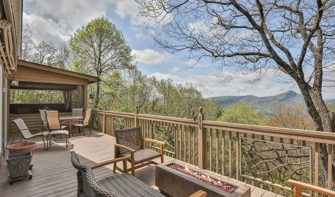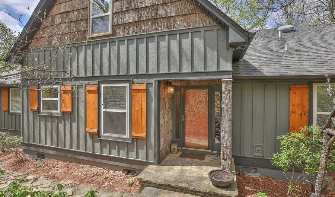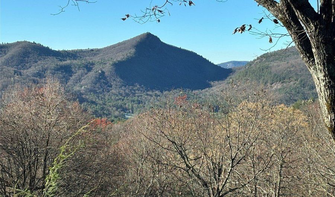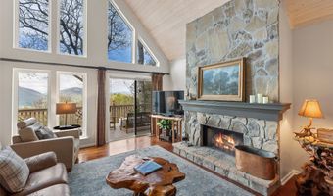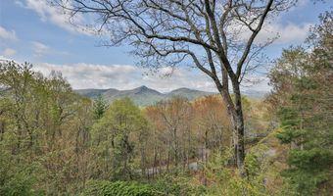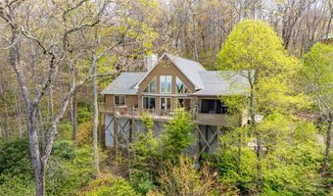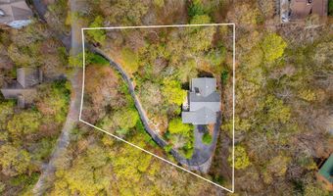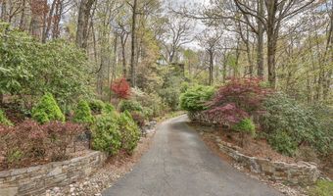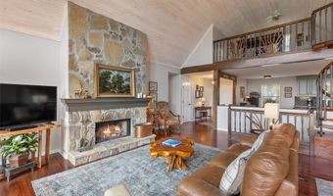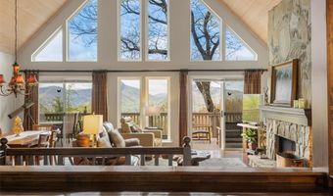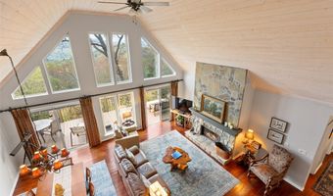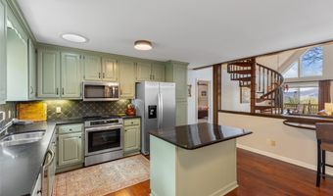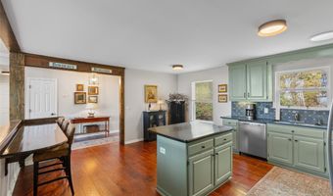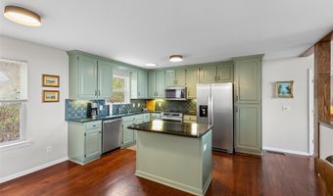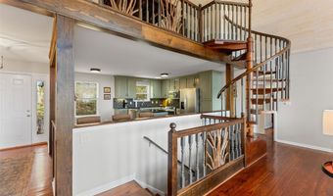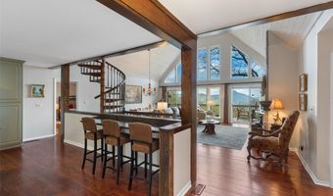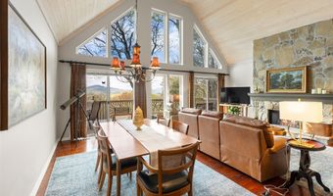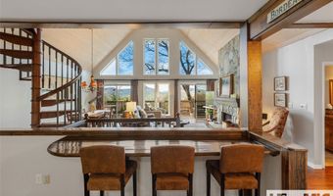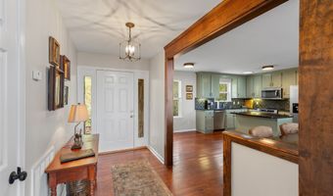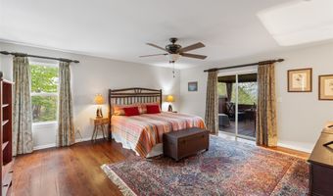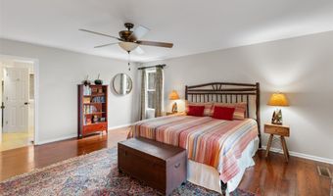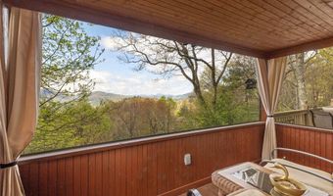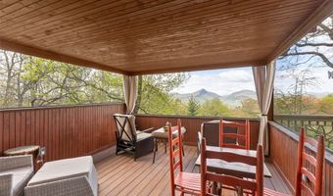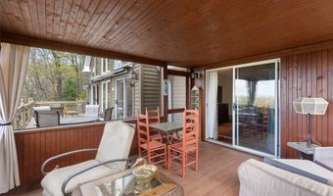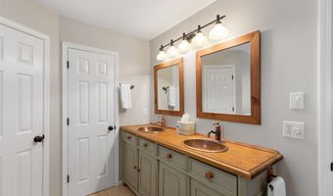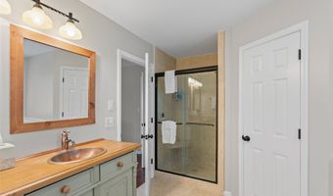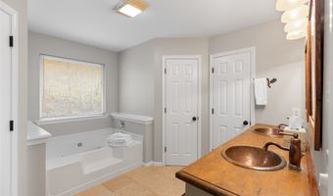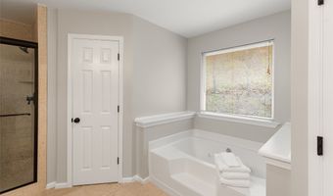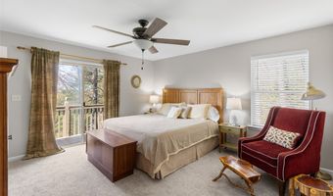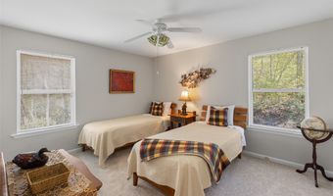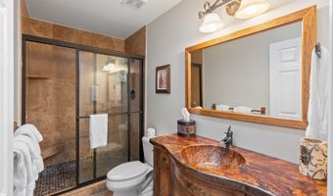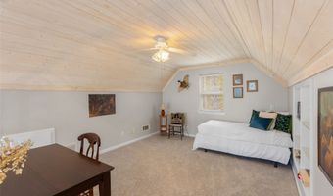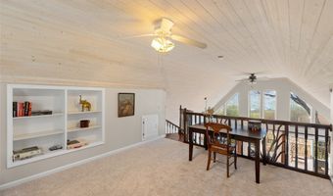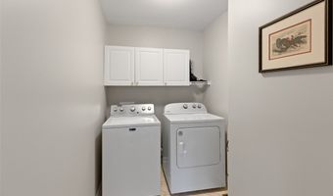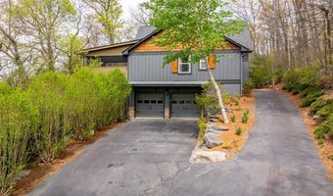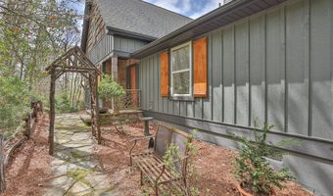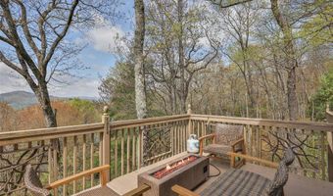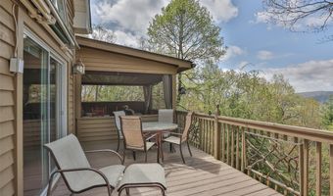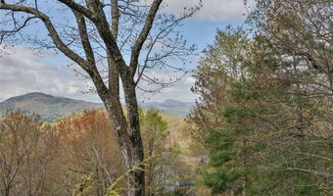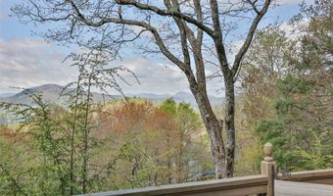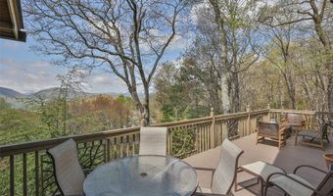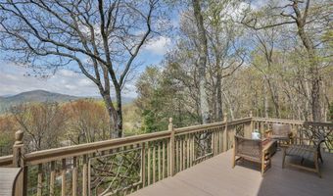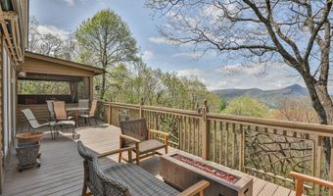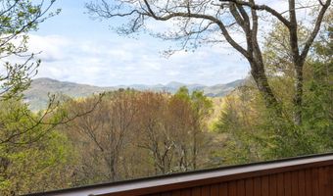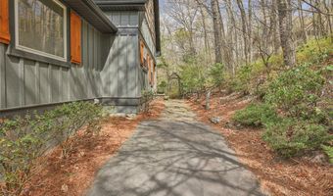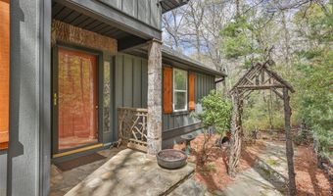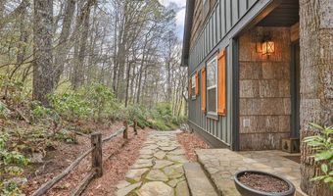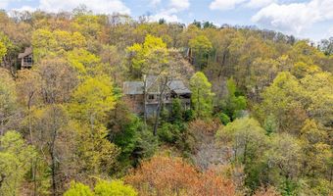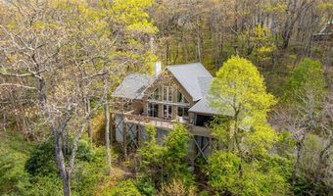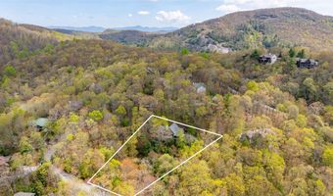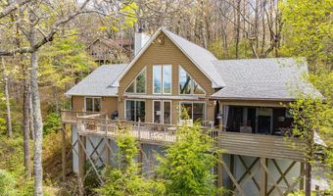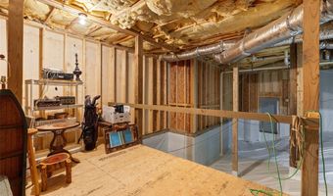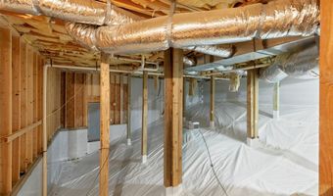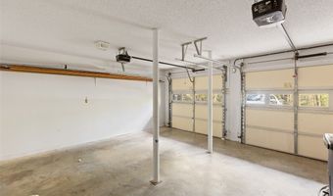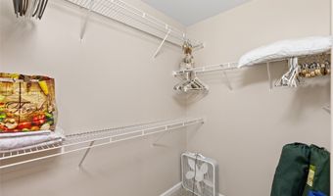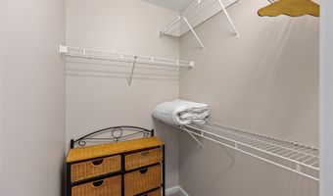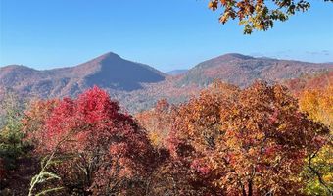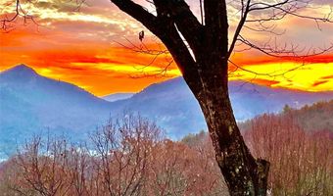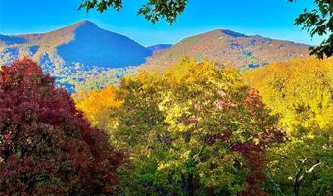Imagine waking each morning to view a layered tapestry of mountains—Chimney Top and Rocky Mountains unfolding in the foreground, Black Rock and Whiteside standing sentinel beyond—all from the peaceful privacy of your .86-acre hilltop retreat at 3,864 feet elevation. This impeccably sited 3-bedroom, 2-bath home in the luxury enclave of Sapphire, NC, feels a world away, yet it’s been a beloved personal haven and a five-star rental success story. Step inside to an open floor plan designed for effortless living and entertaining. The great room soars under cathedral ceilings, with whitewashed wood beams drawing the eye toward the grand stone, wood-burning fireplace—the perfect centerpiece on a crisp mountain evening. Adjacent, a spacious kitchen awaits the chef: a generous island, separate breakfast bar, and room for every gadget and gathering. Retreat to the secluded primary suite where privacy and pampering converge. Natural light fills a spa-inspired ensuite bathroom boasting a deep soaking tub, glass-enclosed shower, and double-sink vanity. Out on the screened deck, breathe in cool mountain breezes as panoramic vistas stretch toward the horizon. On the opposite wing, two guest bedrooms share a hall bath and convenient laundry room—ideal for family, friends, or rental guests seeking comfort and style. Upstairs, a loft bonus room flexes as office, media lounge, or extra sleeping quarters. The lower level is fully encapsulated and has a handy workspace and indoor entry from the two-car garage. Updates abound: fresh paint, new siding, gleaming hardwood floors, plush carpeting, and all-new appliances plus hot water heater. Outside, ample parking and effortless turnaround space ensure every arrival feels welcoming. This home is being offered fully furnished with few exceptions. Whether you’re investing in a top-performing rental or claiming your own mountain sanctuary, this home delivers year-round, unforgettable panoramas and the perfect blend of luxury, seclusion, and comfort. Take this opportunity to own your slice of the mountaintop skyline.



