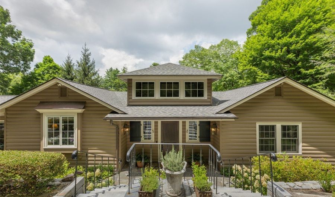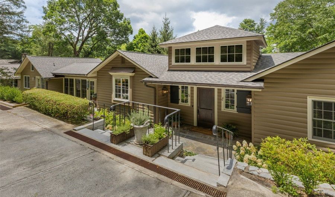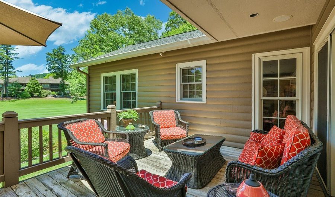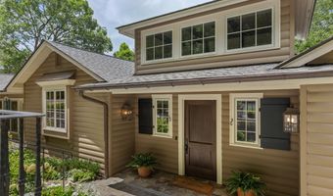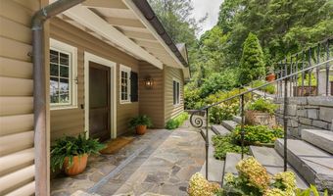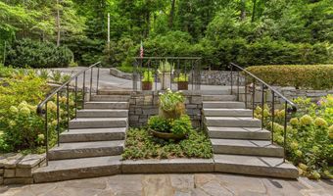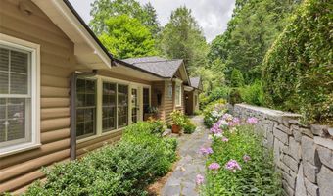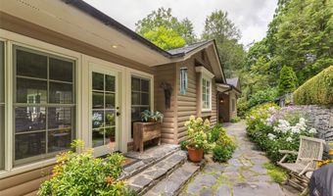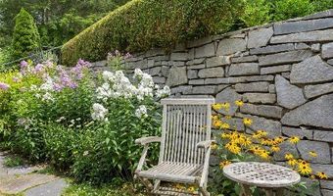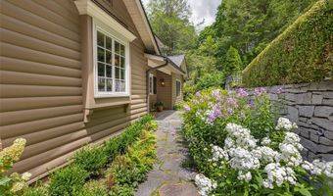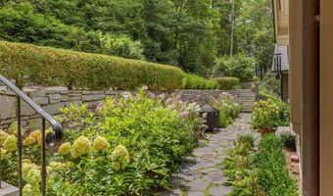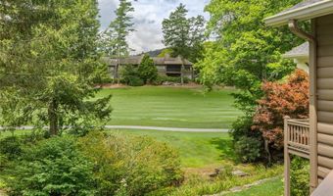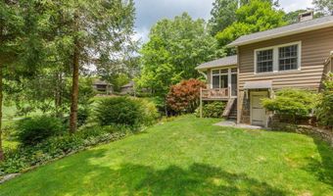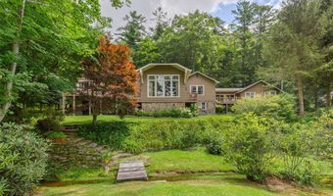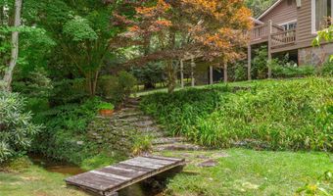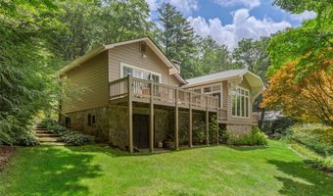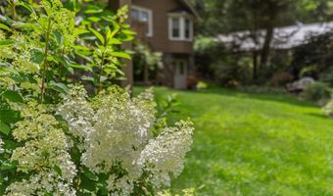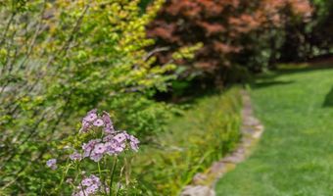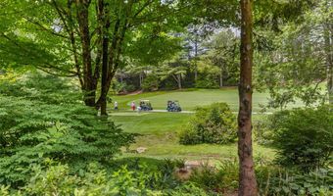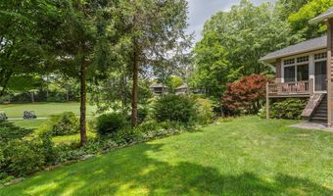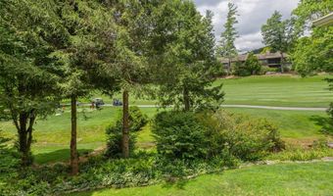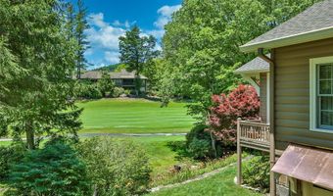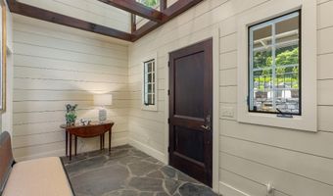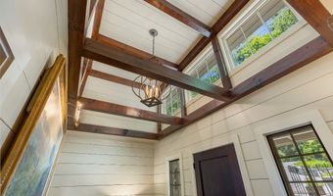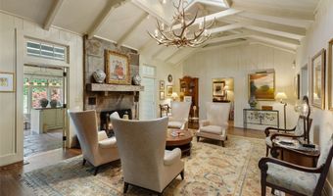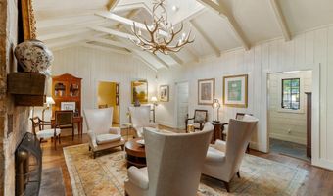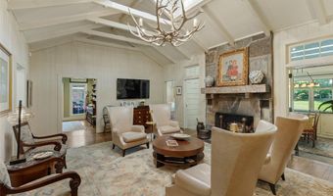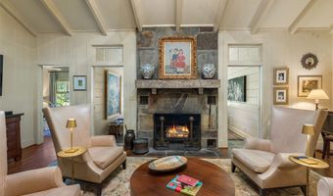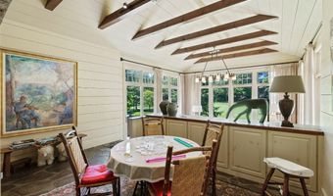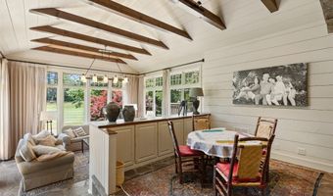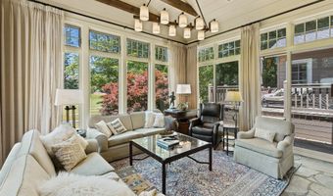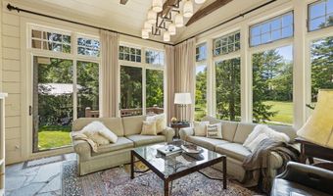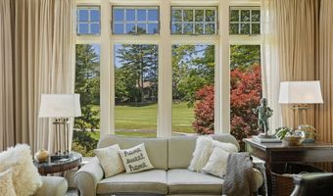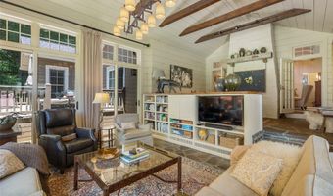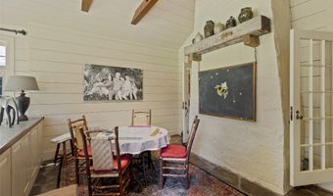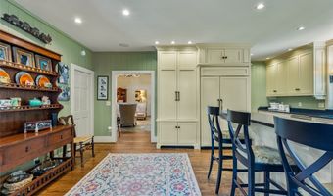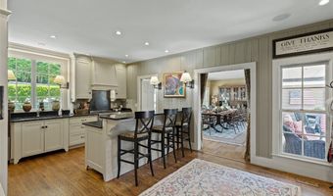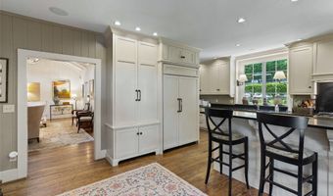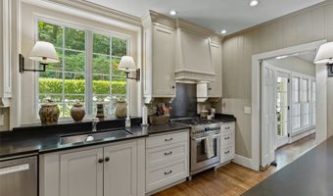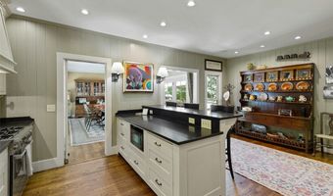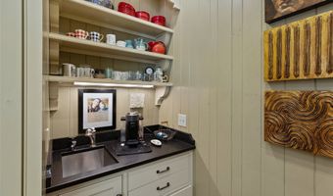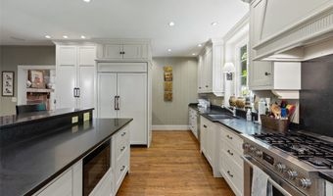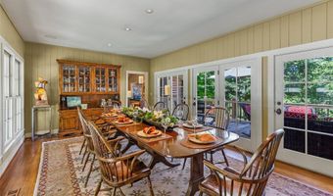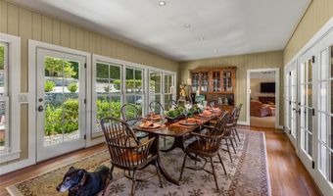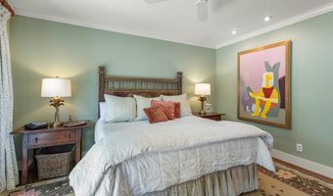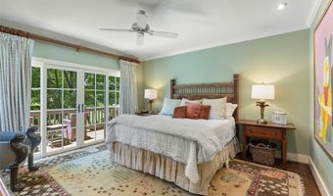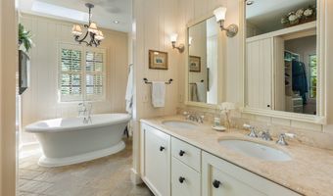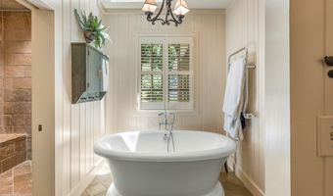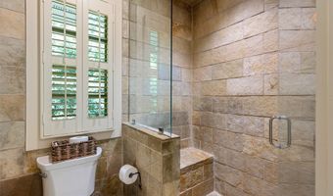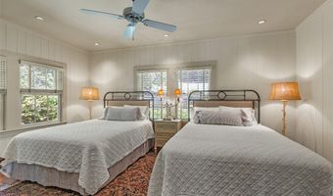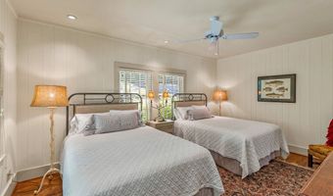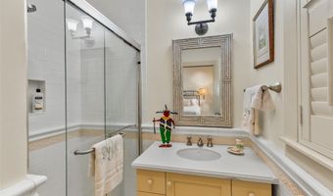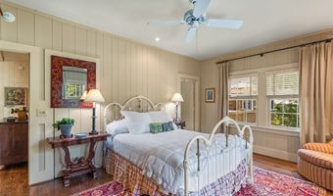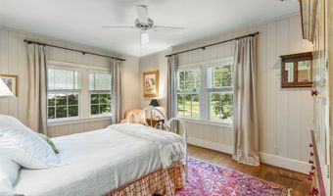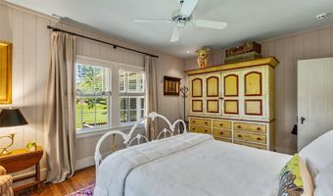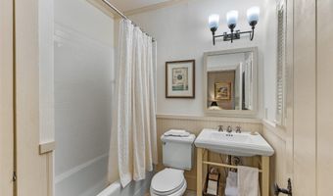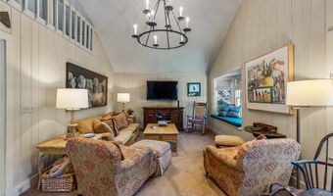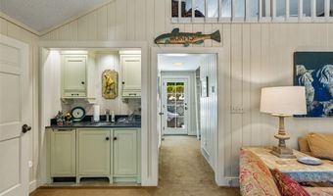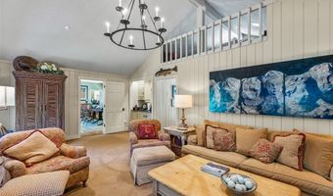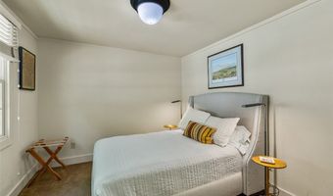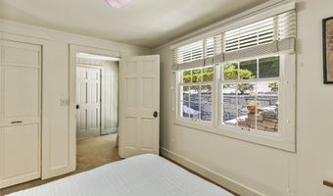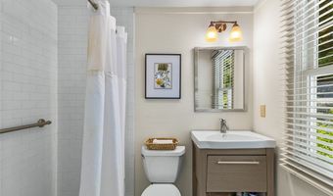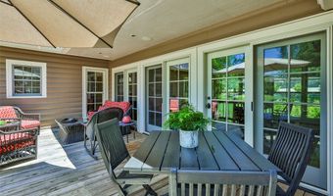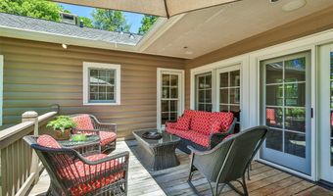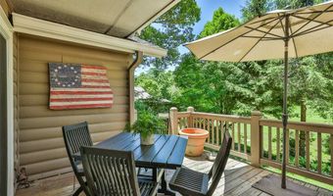114 Cobb Rd Highlands, NC 28741
Snapshot
Description
This first fairway home at Highlands Country Club combines a classic mountain experience with all the modern conveniences. With four bedrooms and four full baths, on the main level, it is a delightful gathering place for friends and family to enjoy the course view and proximity to town. The home was lovingly restored under the direction of architect Norman Davenport Askins. His renowned sensitivity for historic buildings shines throughout the home. Just one mile from Main Street, this is one of the early homes built on Highlands Country Club. The large dining room easily seats ten and features windows and doors that open to both sides of the house. Enjoy the perfect evening breezes, with adjoining deck overlooking the golf course. The spacious kitchen features a breakfast bar, honed absolute black granite countertops, dual fuel range, warming drawer, microwave, 2 flat bottom sinks, dishwasher, and a coffee nook with insta-hot water dispenser. Pantry and 48” Subzero refrigerator/freezer finish off this great place to cook. The entry, living room, and sunporch combine the best features of a cozy Highlands cottage with an original Bryson City granite fireplace, high ceilings, and golf course views. The owner's bedroom is ensuite with den, bath with double vanity, soaking tub, steam shower, double walk-in closets, slate floor and heated towel rack. This suite has its own decks overlooking the golf course and a stream. There is a separate bedroom/bath den area with HVAC and water heater that can be turned off when there is no guest in residence. Bathrooms for the 3 guest bedrooms have been designed keeping the charm of the 1930's in mind.
Additional lower level outside entrance rooms: one set up as workout with full bath. One used as bonus space, ping pong or just hanging out. Garden room with garage door for yard gear.
More Details
Features
History
| Date | Event | Price | $/Sqft | Source |
|---|---|---|---|---|
| Listed For Sale | $3,250,000 | $∞ | Berkshire Hathaway HomeServices Meadows Mountain Realty |
Taxes
| Year | Annual Amount | Description |
|---|---|---|
| 2024 | $6,827 |
Nearby Schools



