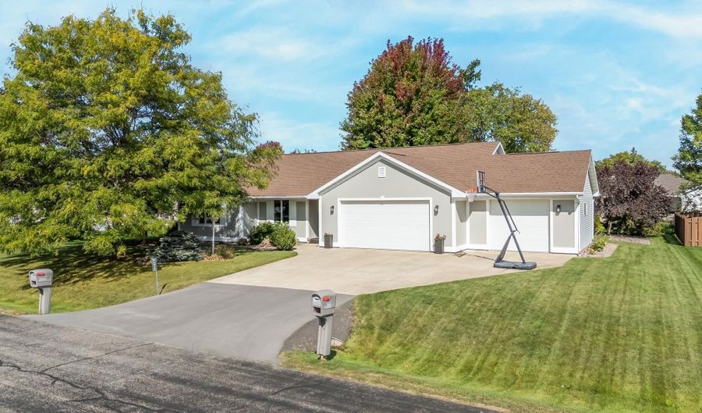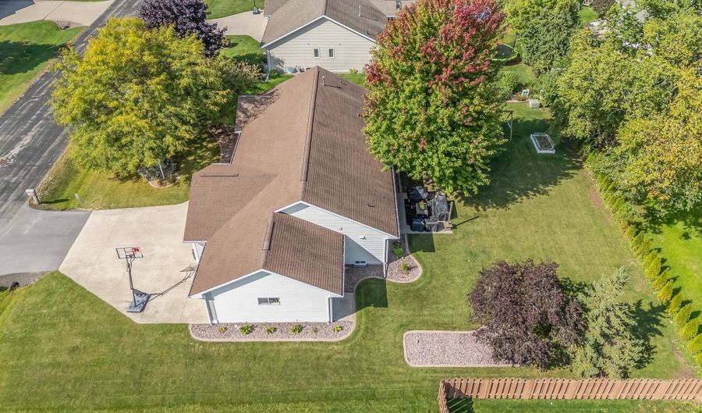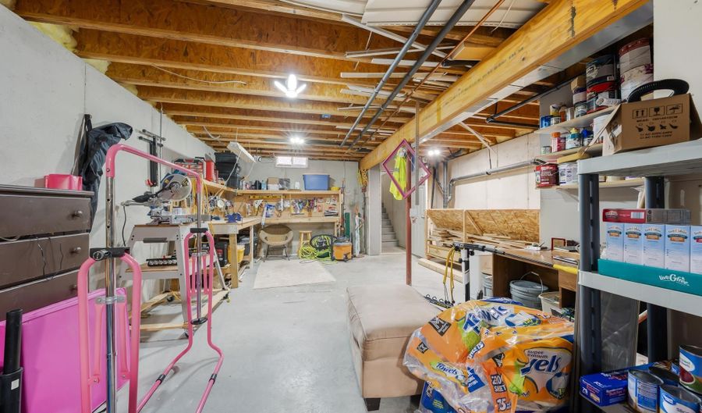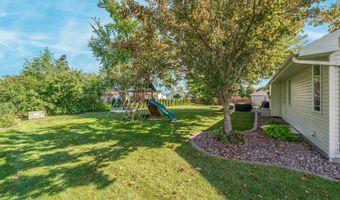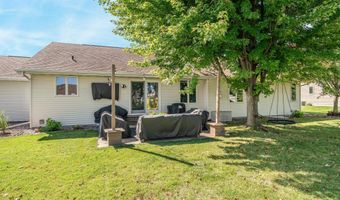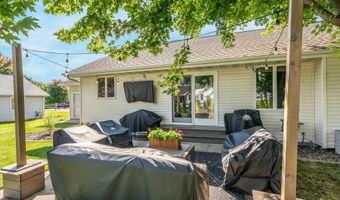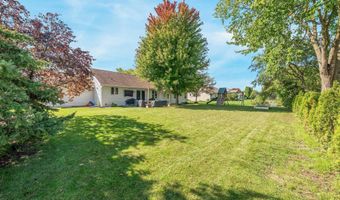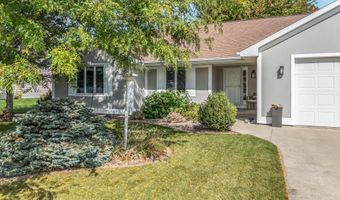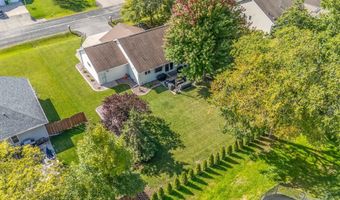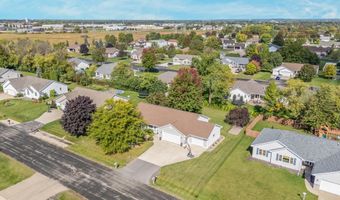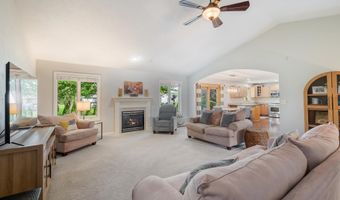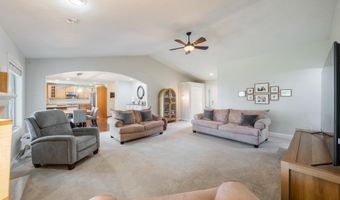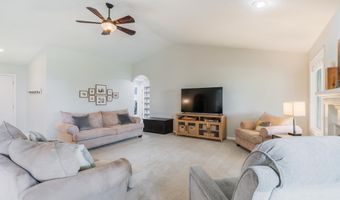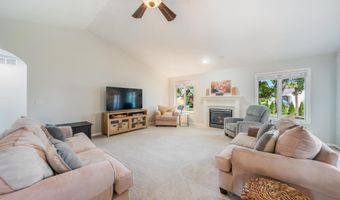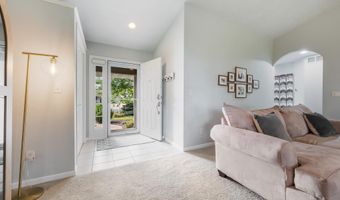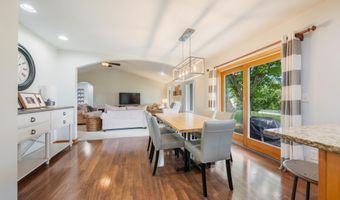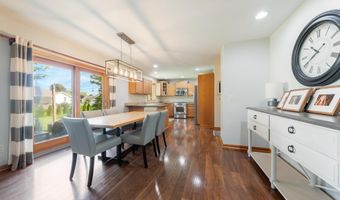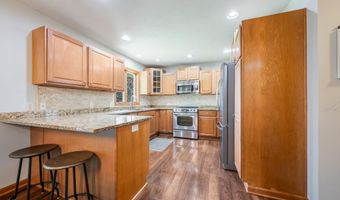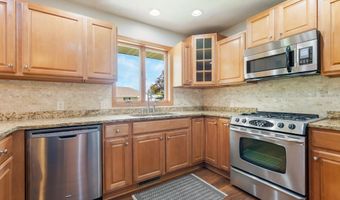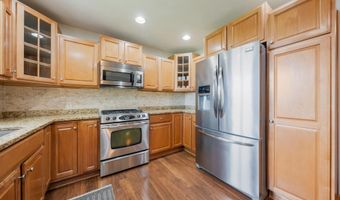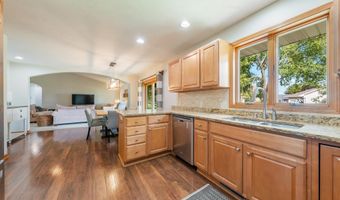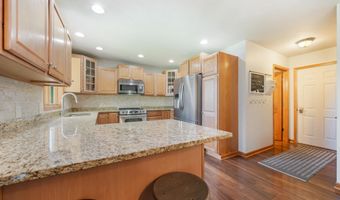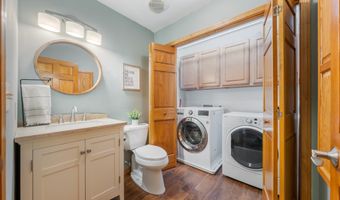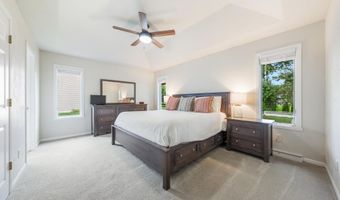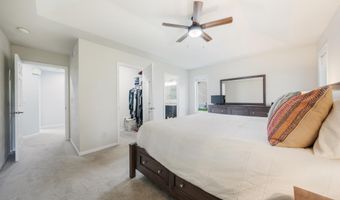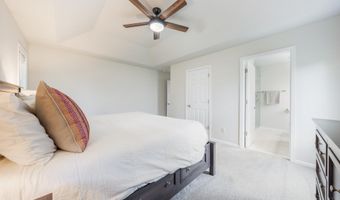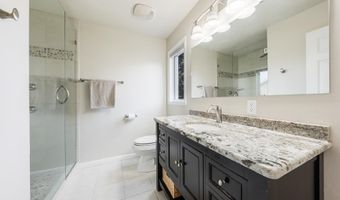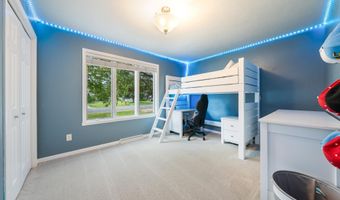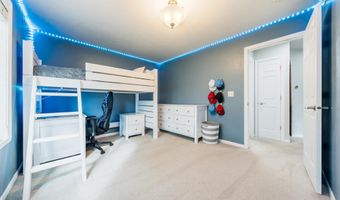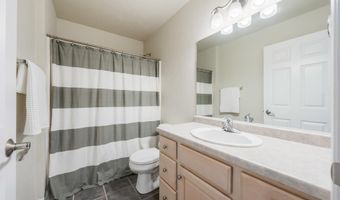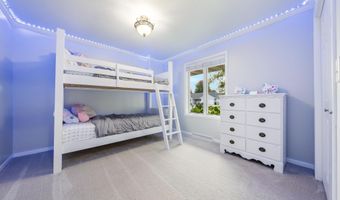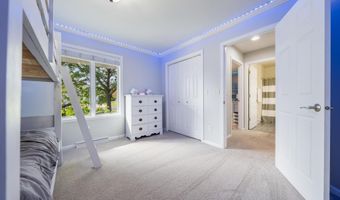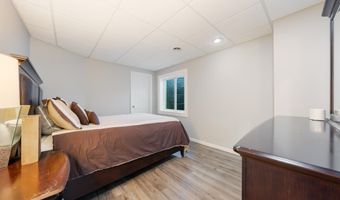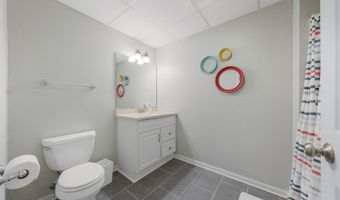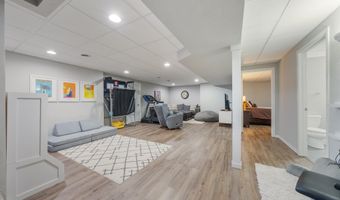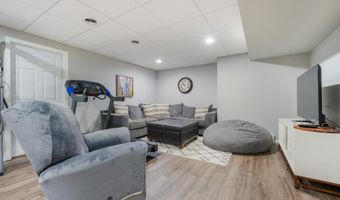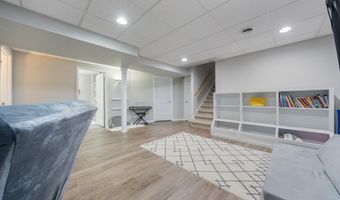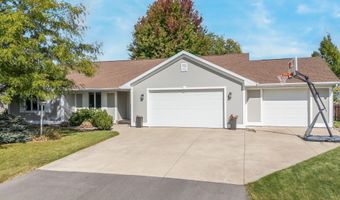W6050 PAIGE Way Appleton, WI 54915
Price
$449,000
Listed On
Type
For Sale
Status
Active
4 Beds
4 Bath
2189 sqft
Asking $449,000
Snapshot
Type
For Sale
Category
Purchase
Property Type
Residential
Property Subtype
Single Family Residence
MLS Number
50315626
Parcel Number
010-0479-000540A-000-0-201803-00-3200
Property Sqft
2,189 sqft
Lot Size
0.31 acres
Year Built
2001
Year Updated
Bedrooms
4
Bathrooms
4
Full Bathrooms
3
3/4 Bathrooms
0
Half Bathrooms
1
Quarter Bathrooms
0
Lot Size (in sqft)
13,503.6
Price Low
-
Room Count
-
Building Unit Count
-
Condo Floor Number
-
Number of Buildings
-
Number of Floors
0
Parking Spaces
0
Location Directions
Calumet to coop, south on blazing star, east to snapdragon, north to paige way
Special Listing Conditions
Auction
Bankruptcy Property
HUD Owned
In Foreclosure
Notice Of Default
Probate Listing
Real Estate Owned
Short Sale
Third Party Approval
Description
An open concept house with 4 bedrooms and 3.5 baths features a spacious, modern layout seamlessly connecting the living, dining, and kitchen areas. The living space is enhanced by a cozy gas fireplace, providing warmth and ambiance. The home includes four bedrooms, with the primary bedroom having an en-suite bathroom and large walk-in closet. The 3.5 bathrooms provide convenience for family and guests. The finished basement adds extra living or recreation space, there is second set of stairs that connects directly to the garage for easy access. Sellers prefer a flexible december closing date.
More Details
MLS Name
Realtor Association of Northeast Wisconsin
Source
ListHub
MLS Number
50315626
URL
MLS ID
RANEWI
Virtual Tour
PARTICIPANT
Name
Eric Grant
Primary Phone
(920) 903-1600
Key
3YD-RANEWI-109187
Email
eric.grant@experthomes.com
BROKER
Name
Expert Real Estate Partners LLC.
Phone
(920) 903-1600
OFFICE
Name
Expert Real Estate Partners, LLC
Phone
(920) 903-1600
Copyright © 2025 Realtor Association of Northeast Wisconsin. All rights reserved. All information provided by the listing agent/broker is deemed reliable but is not guaranteed and should be independently verified.
Features
Basement
Dock
Elevator
Fireplace
Greenhouse
Hot Tub Spa
New Construction
Pool
Sauna
Sports Court
Waterfront
Appliances
Dishwasher
Dryer
Range
Refrigerator
Washer
Architectural Style
Ranch
Construction Materials
Stucco
Vinyl Siding
Cooling
Central Air
Heating
Fireplace(s)
Forced Air
Interior
Walk-in Closet(s)
Walk-in Shower
Water Softener-own
Parking
Garage
Rooms
Bathroom 1
Bathroom 2
Bathroom 3
Bathroom 4
Bedroom 1
Bedroom 2
Bedroom 3
Bedroom 4
Family Room
Kitchen
Living Room
Utilities
Water Available
History
| Date | Event | Price | $/Sqft | Source |
|---|---|---|---|---|
| Listed For Sale | $449,000 | $205 | Expert Real Estate Partners, LLC |
Taxes
| Year | Annual Amount | Description |
|---|---|---|
| 2024 | $4,451 |
Nearby Schools
Elementary School Woodland School | 0.9 miles away | PK - 06 | |
Elementary School Sunrise Elementary | 0.7 miles away | PK - 04 | |
Elementary School Horizons Elementary | 1.5 miles away | PK - 06 |
Get more info on W6050 PAIGE Way, Appleton, WI 54915
By pressing request info, you agree that Residential and real estate professionals may contact you via phone/text about your inquiry, which may involve the use of automated means.
By pressing request info, you agree that Residential and real estate professionals may contact you via phone/text about your inquiry, which may involve the use of automated means.
