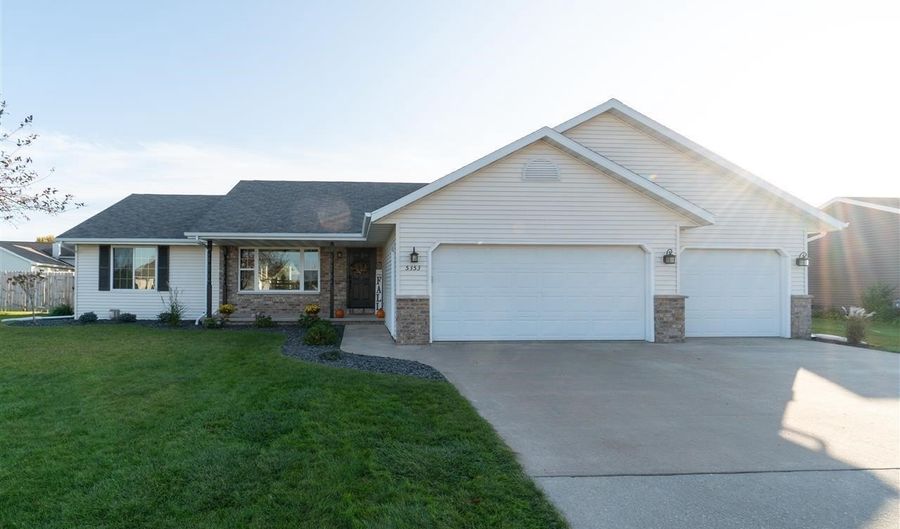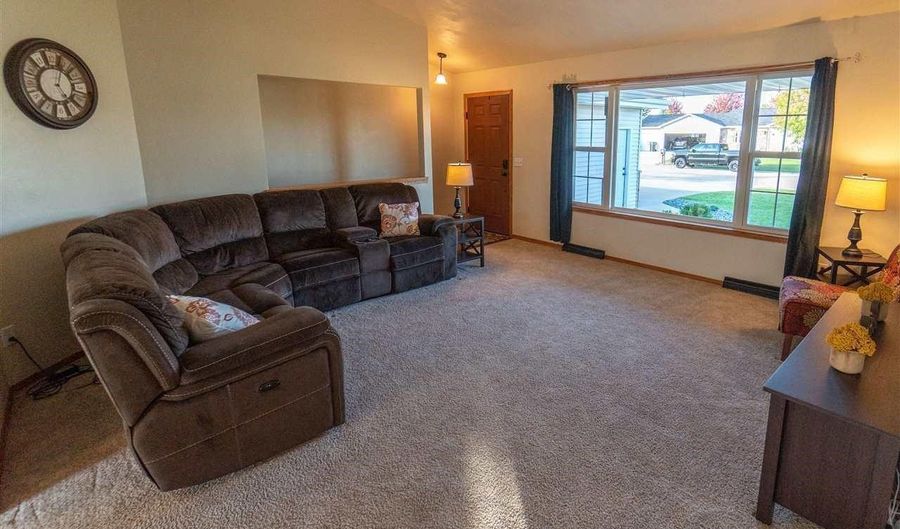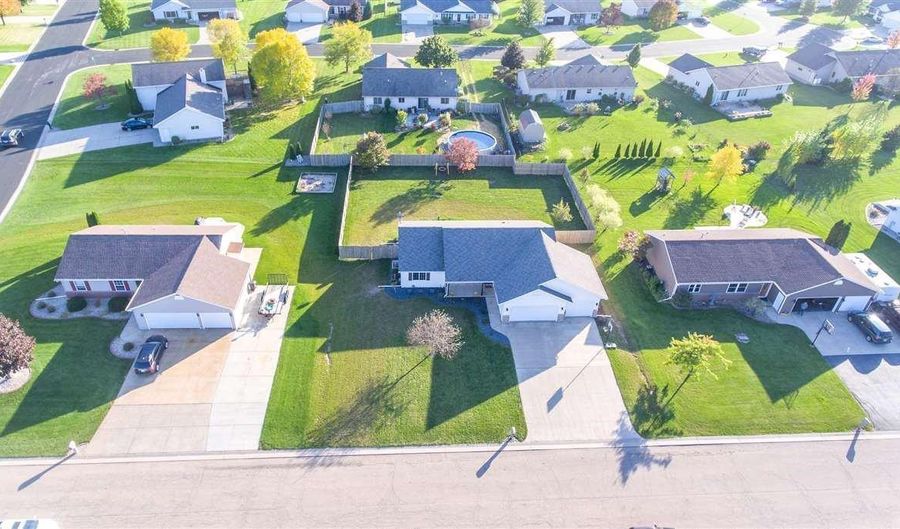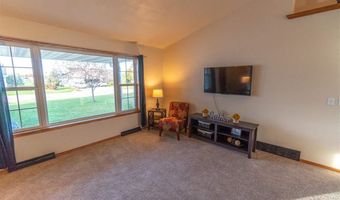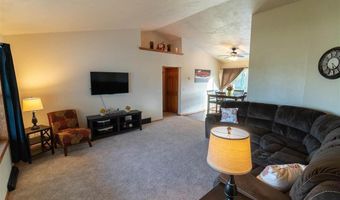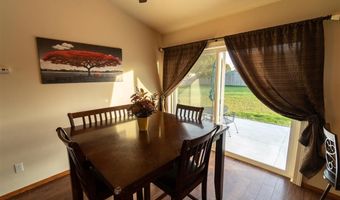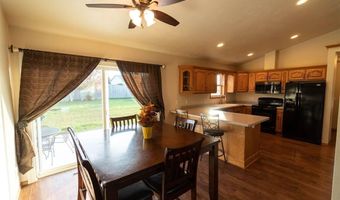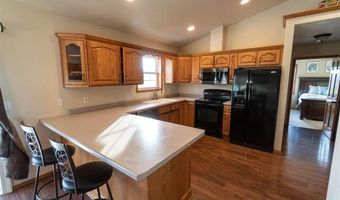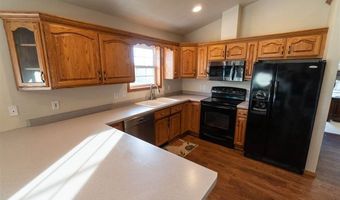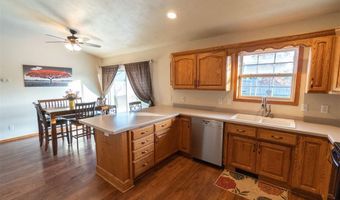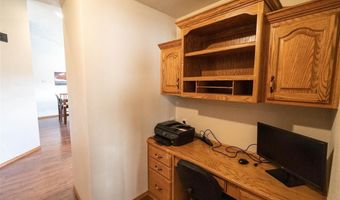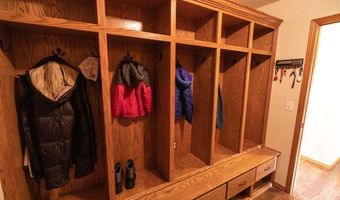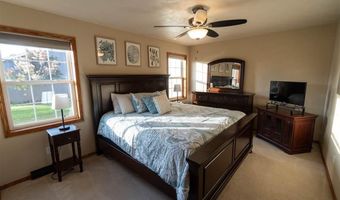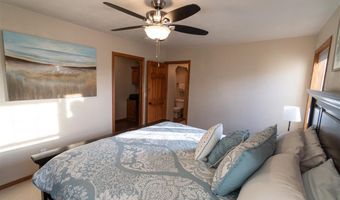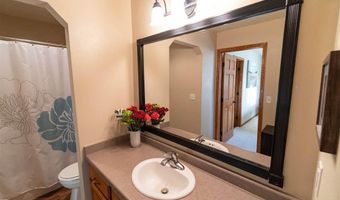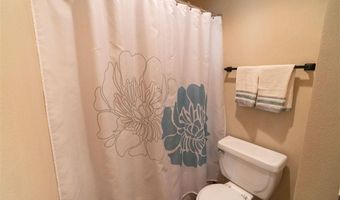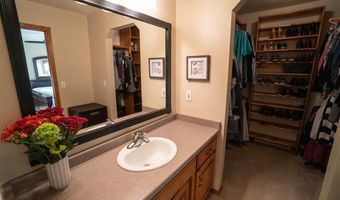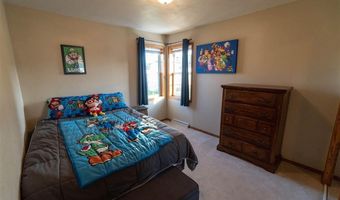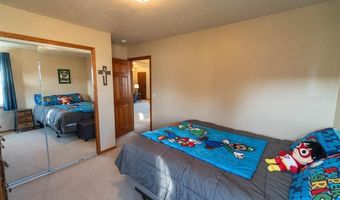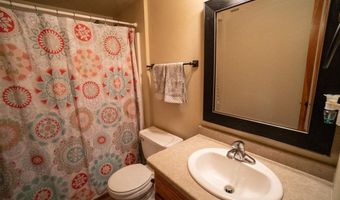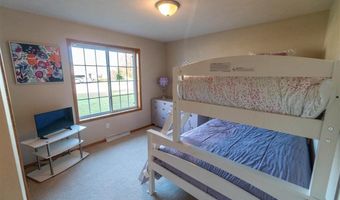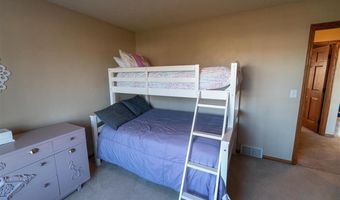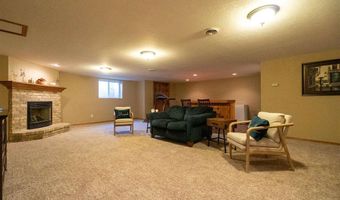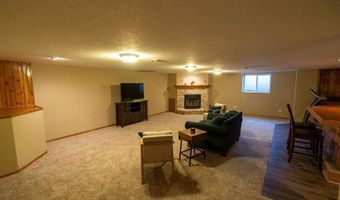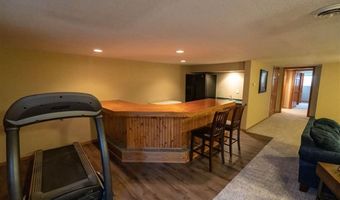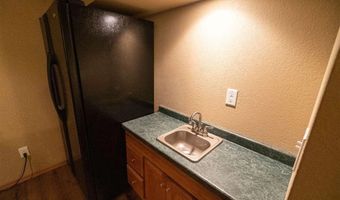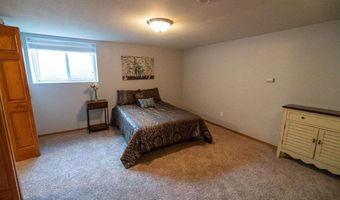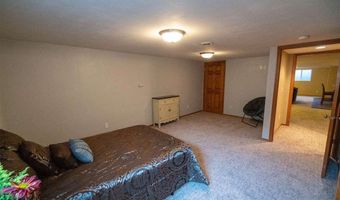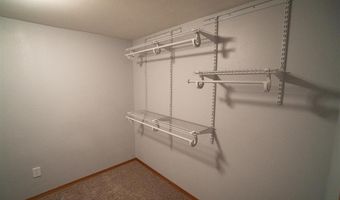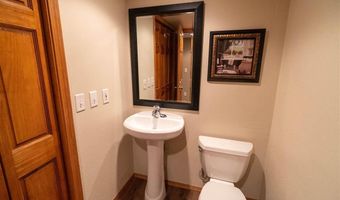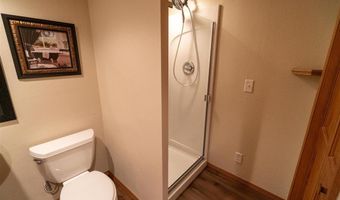W5353 AMY Avenue Appleton, WI 54915
Snapshot
Description
Desirable Kimberly School District Home. As you enter the home the Living rm greets you with cathedral ceilings. Adjacent is the Breakfast area with patio door leading out to your concrete patio and fenced in yard! Kitchen features a snack bar and an appliance pkg. Primary bedrm offers a walk in closet and primary bath. Split Bedrm has 2 additional bedrms with main bath between them. Laundry is located by the back entrance by the 3.5 attached garage. LL is finished with a bar area and family rm with gas fireplace. Along with the 4th bedrm and 3rd full bath. Currently there are renters in the home and they have a lease until 10/31/2025. Pictures are from the Property Management Company and flooring has been changed.
More Details
Features
History
| Date | Event | Price | $/Sqft | Source |
|---|---|---|---|---|
| Listed For Sale | $429,900 | $176 | Coldwell Banker Real Estate Group |
Taxes
| Year | Annual Amount | Description |
|---|---|---|
| 2024 | $3,952 |
Nearby Schools
Elementary School Sunrise Elementary | 1.3 miles away | PK - 04 | |
Elementary School Woodland School | 1.9 miles away | PK - 06 | |
Elementary School Johnston Elementary | 3.1 miles away | PK - 06 |
