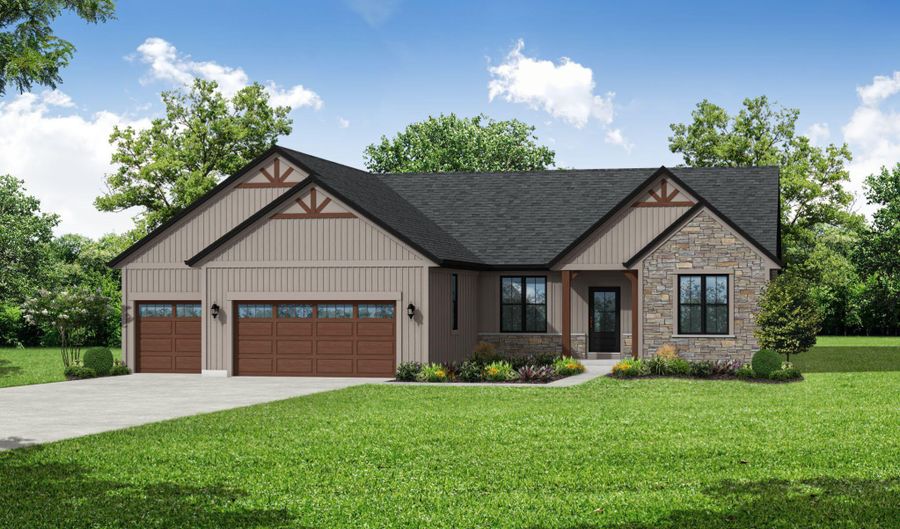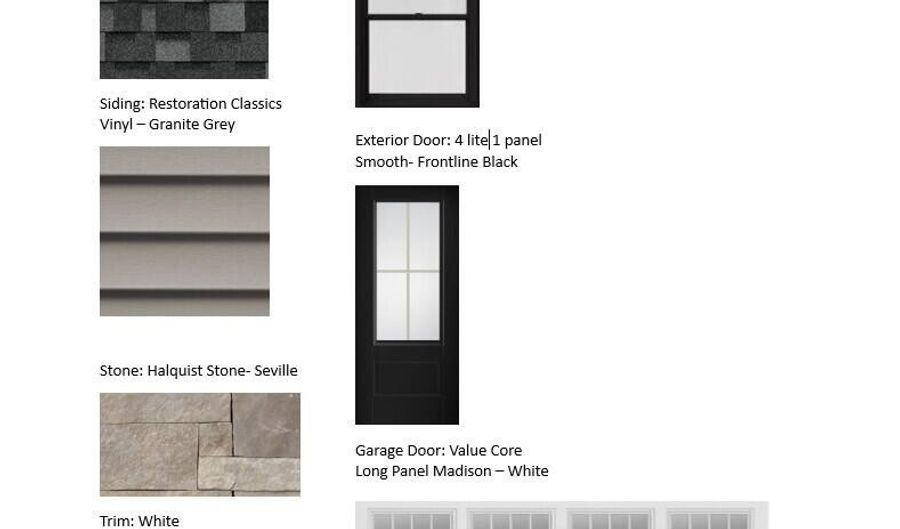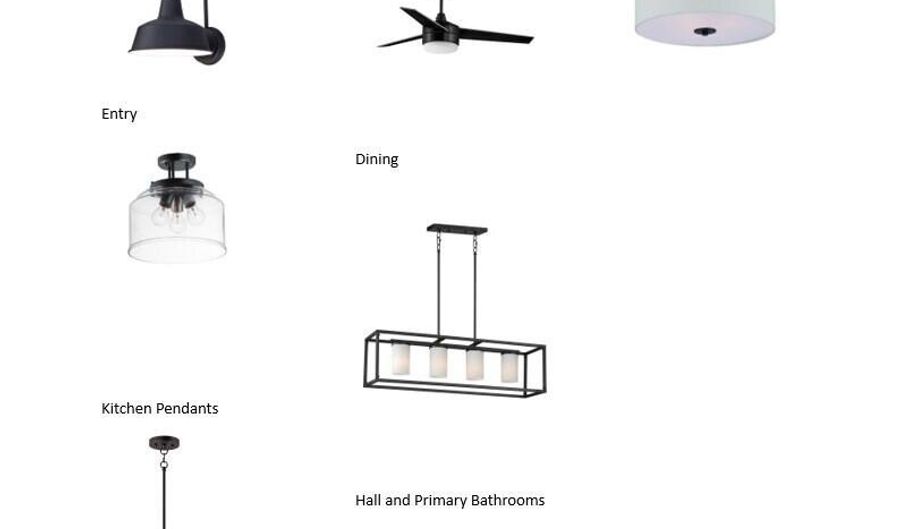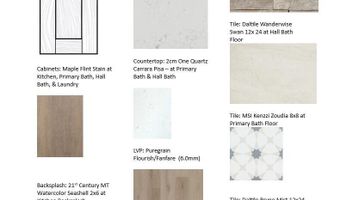W251n2413 Valleyview Cir Pewaukee, WI 53072
Snapshot
Description
This home is under construction. The Hannah 1806 is an open-concept split bedroom ranch home. The kitchen is designed w/ plenty of cabinetry, under cabinet lighting & s.s. appliances, ceramic tile backsplash, & a quartz island w/seating. Adjacent is a dining area surrounded by windows & a patio door, while the spacious gathering room features a gas fireplace & plenty of windows. The split-bedroom concept places the guest bedrooms & hall bath on one end of the home while secluding the primary bedroom on the opposite end of the home. The primary bathroom has quartz counters, dual vanity & ceramic tile shower. Rounding out the home is a spacious mudroom w/ a bench, closet, & main floor laundry. The basement is plumbed for a future bathroom, has a below-grade egress window, & radon system.
More Details
Features
History
| Date | Event | Price | $/Sqft | Source |
|---|---|---|---|---|
| Listed For Sale | $671,900 | $372 | Bielinski Homes, Inc. |
Expenses
| Category | Value | Frequency |
|---|---|---|
| Home Owner Assessments Fee | $775 | Annually |
Taxes
| Year | Annual Amount | Description |
|---|---|---|
| 2024 | $1,435 |
Nearby Schools
High School Pewaukee High | 1 miles away | 09 - 12 | |
Middle School Asa Clark Middle | 1.1 miles away | 07 - 08 | |
Middle School Horizon School | 1.1 miles away | 04 - 06 |






