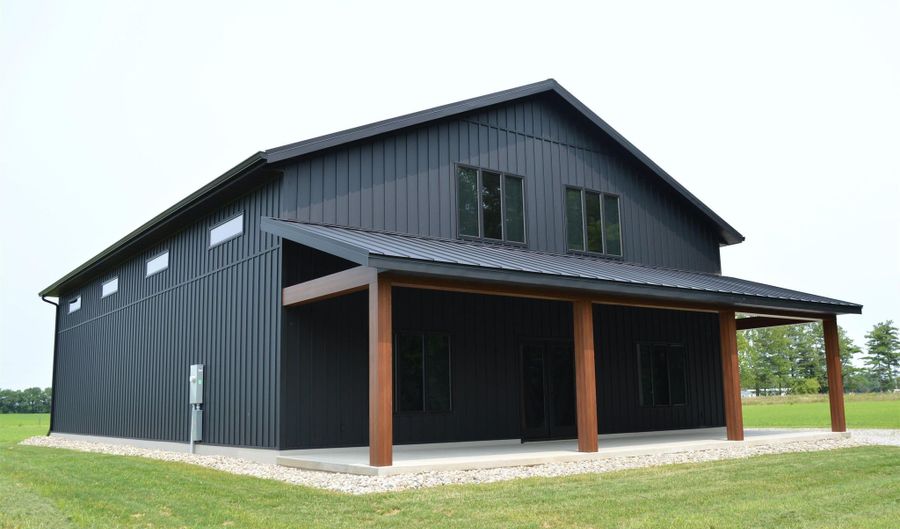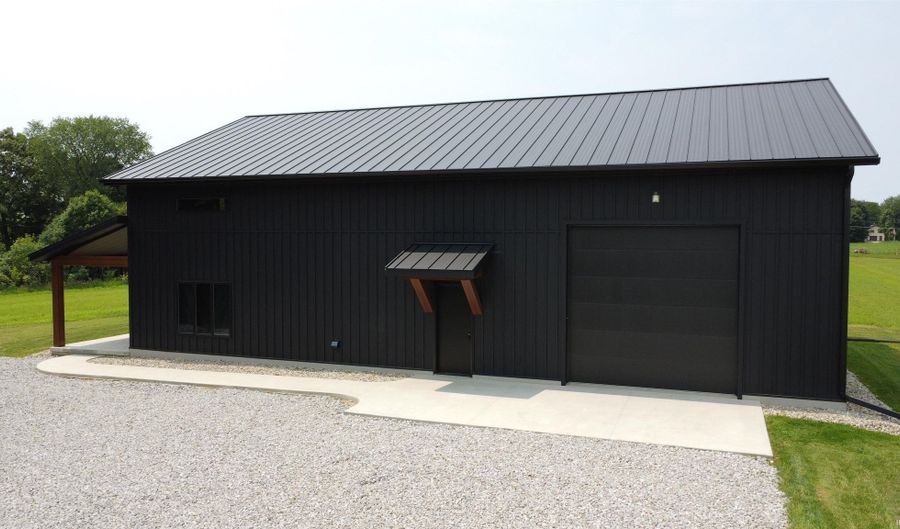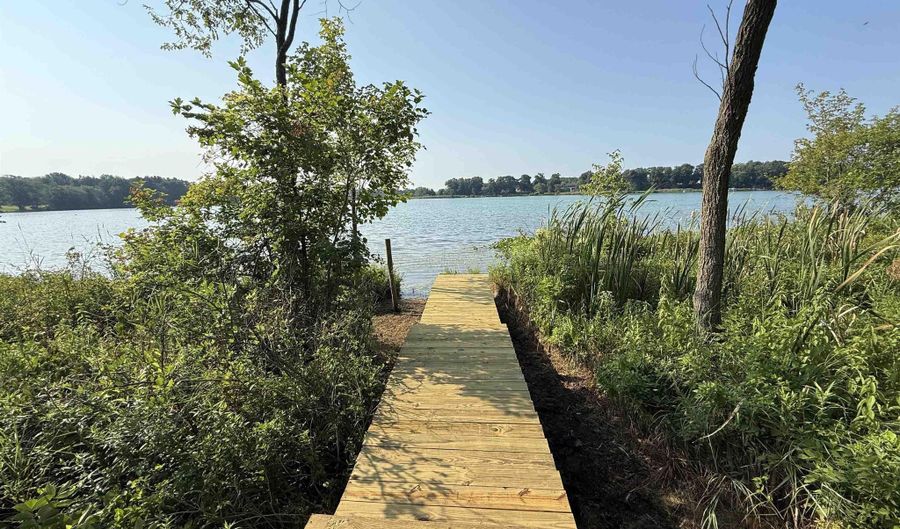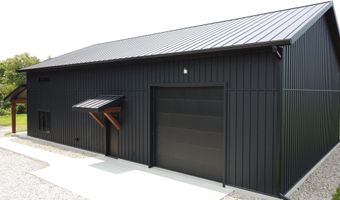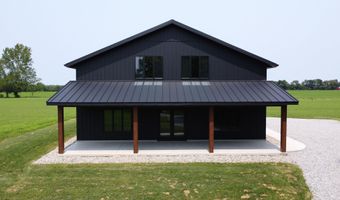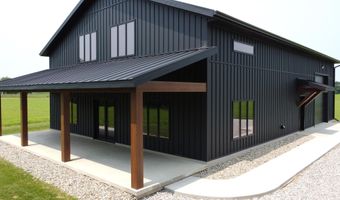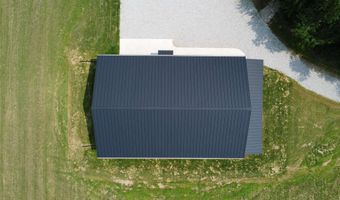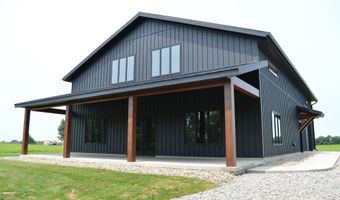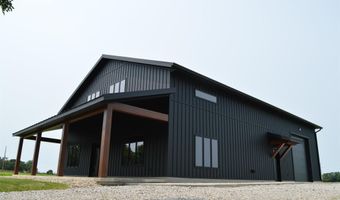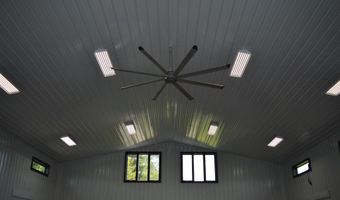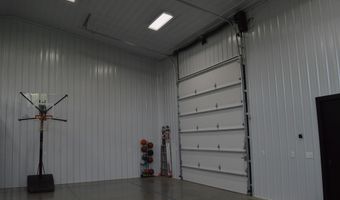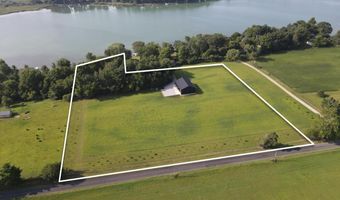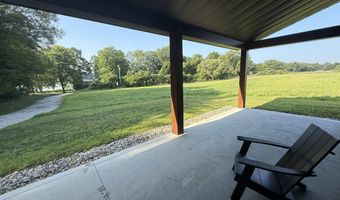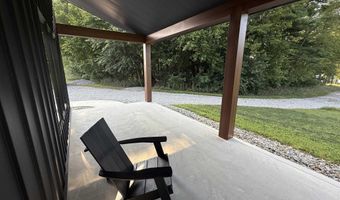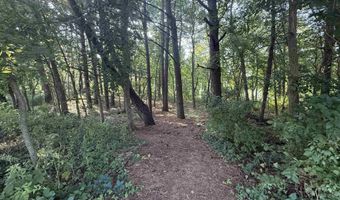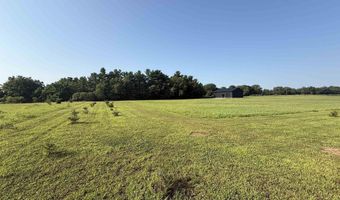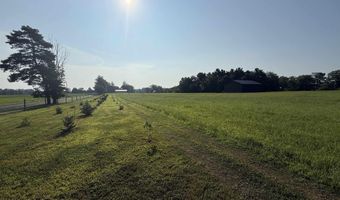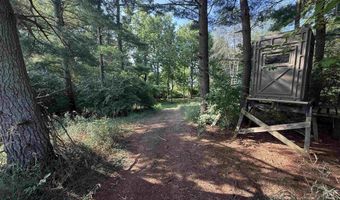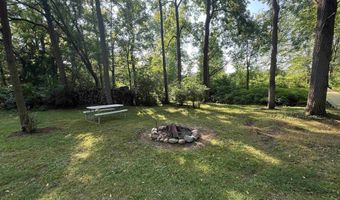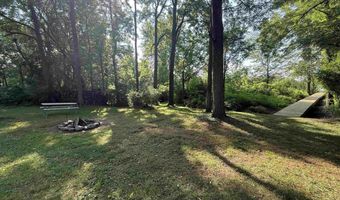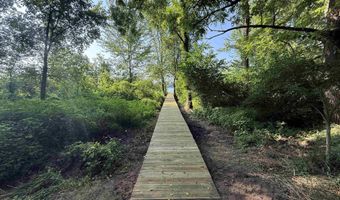LaGrange County, Indiana- 6+/- Acres with Pole Building: Building Features 40’ x 60’ structure with 10’ x 40’ covered porch Viessmann Vitotron 100 all-electric in-floor heating system 320-amp underground service 2” x 6” x 16” CL construction on footer foundation Ledger & electrical prepped for a second-story loft Open-cell foam insulation in walls Andersen 400 Series windows & doors with custom roller blinds and composite trims 10’ Essence Fan for optimal airflow 5” concrete flooring throughout 16’ side walls with cathedral ceiling peak LiftMaster door opener Standing seam lifetime roof by Masterpiece Metal Roofing Custom lifetime metal board & batten siding with trims Insulated & hand-stuccoed exposed footer Additional Features Vegetation: Alfalfa Archery range Mature trees: Norway spruce, black oak, maple, cedar, and walnut
