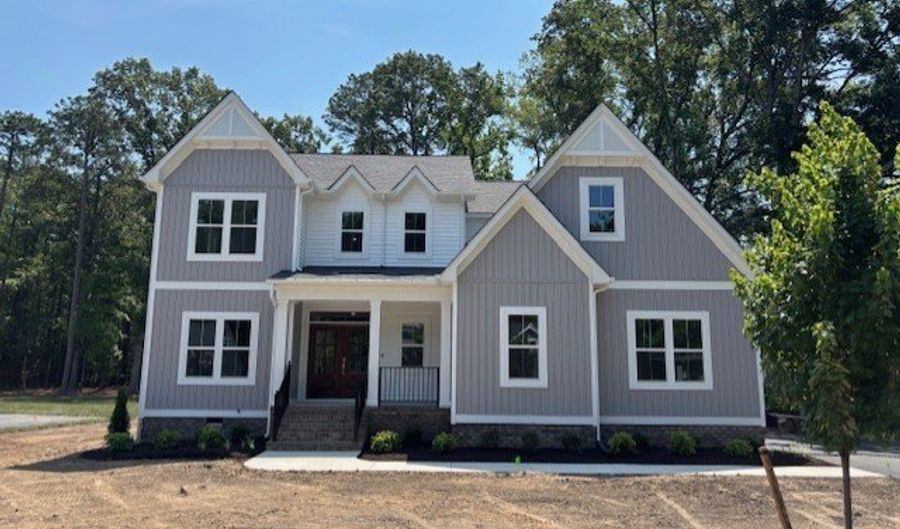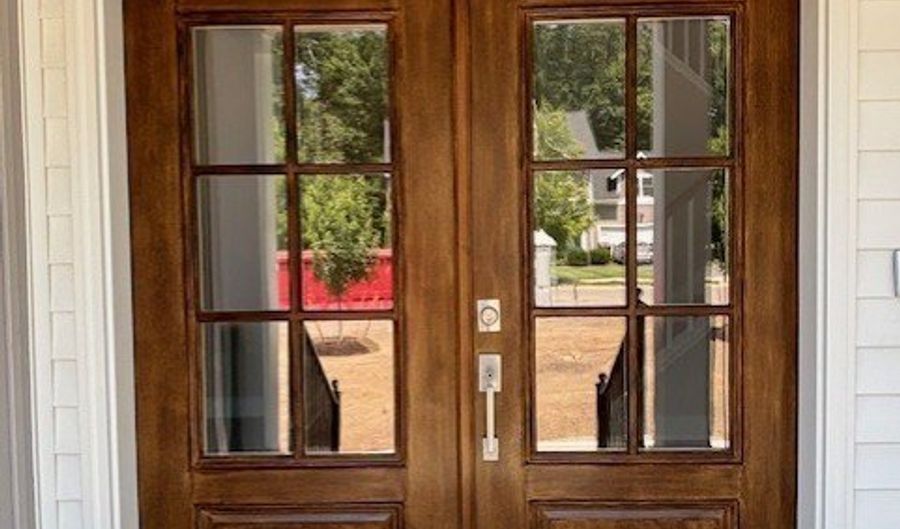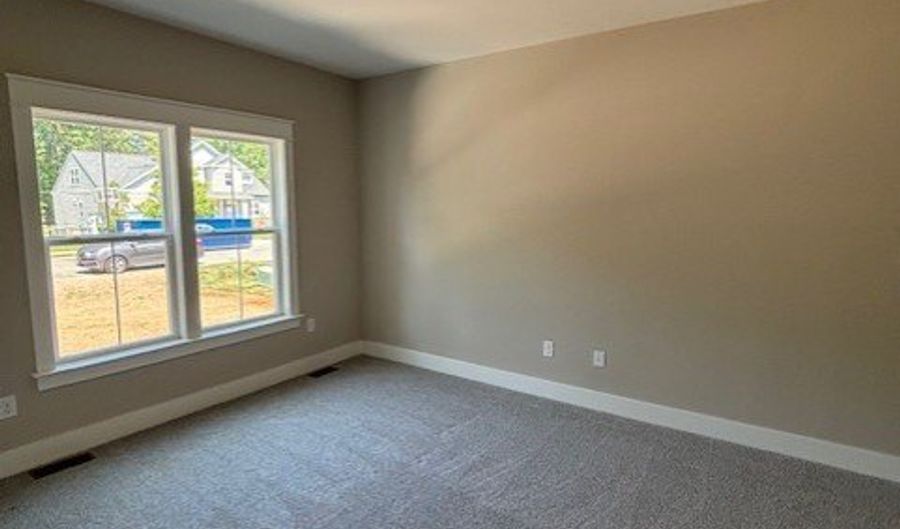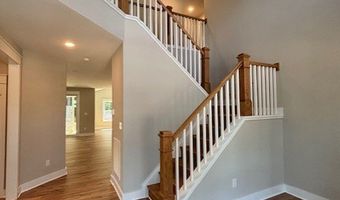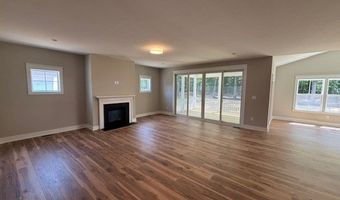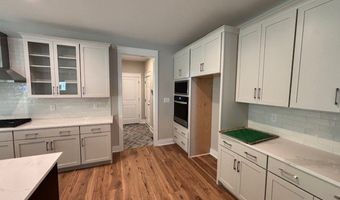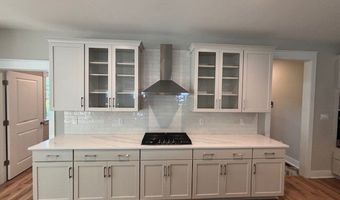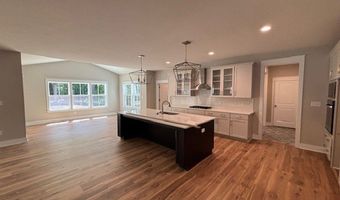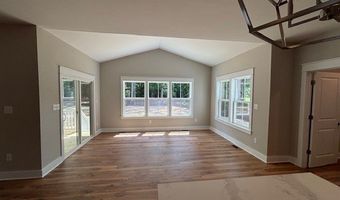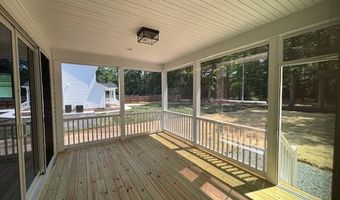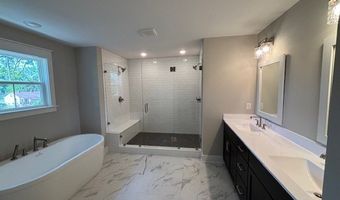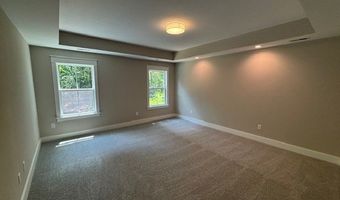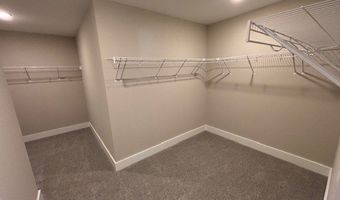TBD # 1 Park Street Ashland, VA 23005
Snapshot
Description
MOVE IN READY and priced to move! Located in the heart of Ashland within walking distance to the town! The Jemma is a brand new 2 story home featuring a flex room on the main level along with a spacious Family room open to the Kitchen and Dining Room. A 2-story foyer greets you at the entrance and also comes complete with a large walk in pantry and large mudroom downstairs. Upstairs you will find 4 well sized bedrooms with 2 full baths. The Owner's Suite features a luxury bathroom with ceramic tile shower and freestanding tub. Many upgrades have been added to this home such as gas fireplace, vaulted ceilings, 12' slider door to the screened in porch, Tray ceiling detail and extensive hard surface flooring throughout. These homes come complete with sod and irrigation on the front and side yards, an asphalt driveway, side load garage and much more. See Sales Rep for details as well as ask about our preferred lender incentive each month!
More Details
Features
History
| Date | Event | Price | $/Sqft | Source |
|---|---|---|---|---|
| Price Changed | $739,900 -1.33% | $218 | Hometown Realty | |
| Price Changed | $749,900 -4.1% | $221 | Hometown Realty | |
| Listed For Sale | $781,997 | $230 | Hometown Realty |
Taxes
| Year | Annual Amount | Description |
|---|---|---|
| 2025 | $0 | 7870-75-7316 |
Nearby Schools
Elementary School John M. Gandy Elementary | 0.7 miles away | 03 - 05 | |
Elementary School Henry Clay Elementary | 0.9 miles away | PK - 02 | |
Middle School Liberty Middle | 2.9 miles away | 06 - 08 |
