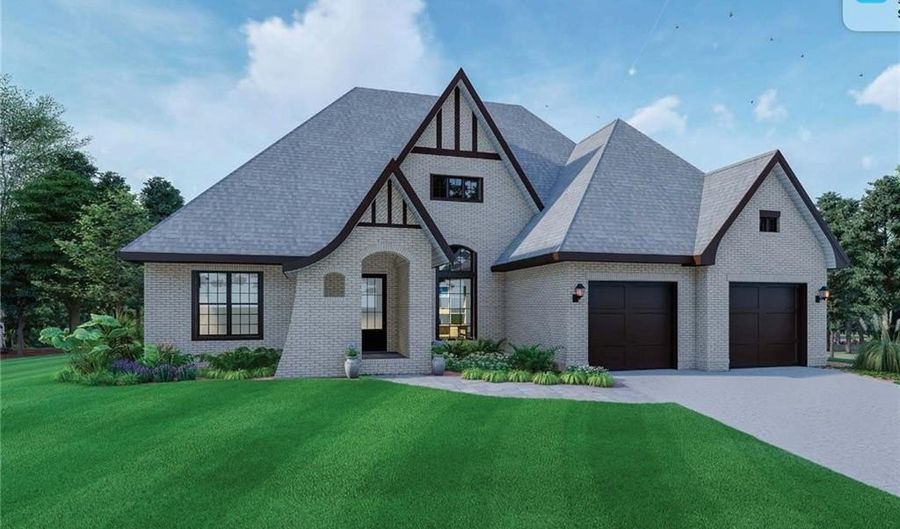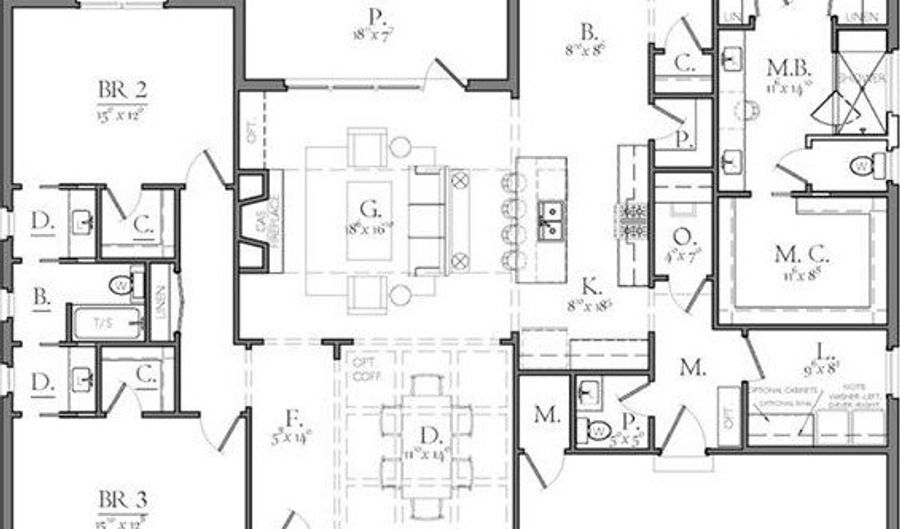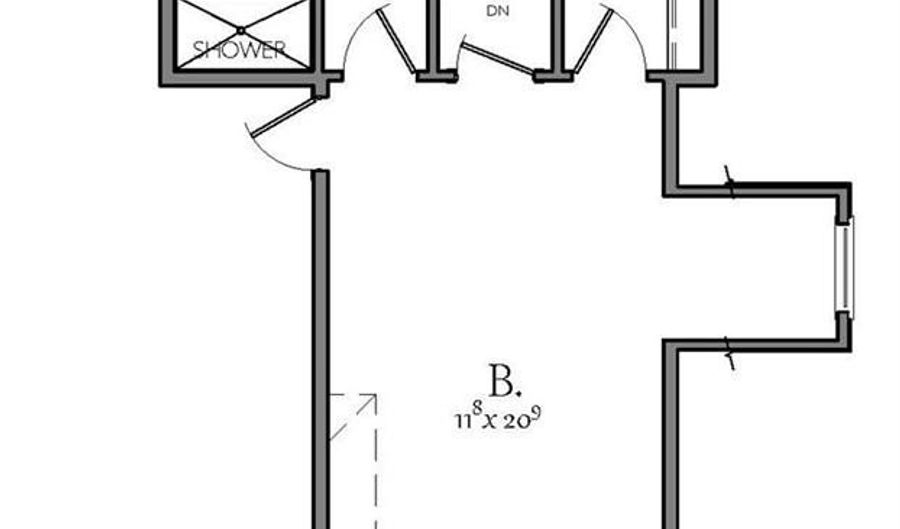TBD OAKMONT DRIVE Auburn, AL 36830
Snapshot
Description
Nestled in the serene setting of AU Club you will find Dilworth Developments newest Community Oakmont! Just minutes from the heart of downtown Auburn & Auburn University, granting convenient access to local fine dining, boutique shopping & renowned schools. Oakmont presents a unique opportunity to immerse yourself in luxurious living within the prestigious AU Club community. With 63 exquisite home sites available, you have the flexibility to select a property that's already under construction or embark on a journey to design and build your dream home designed by the Dilworth Team! Home showcases lovely cottage architecture w/beautiful curb appeal and open concept living witha Formal Dining Room, Great Room w/ gas logs fireplace & windows overlooking back porch & lush landscaping. Kitchen w/center island, tile backsplash, quartz countertops & custom cabinetry and a pantry offering plenty of storage. Split floor plan w/ beds 2 & 3 & Jack n Jill Bath on main level. Primary suite w/beautiful crown molding. Primary BA features dbl sink vanity w/quartz, custom cabinetry, & spacious walk-in shower w/frameless glass enclosure and soaking tub. The large walkin closet accesses the spacious laundry room! Bed 4 or Bonus on level 2 with bath. Covered patio for entertaining & enjoying spacious Private Backyard! Oakmont promises a harmonious blend of sophistication and convenience, with its prime location and meticulously crafted homes. Experience the lifestyle of your dreams in a community that truly embodies luxury and personalized service.
More Details
Features
History
| Date | Event | Price | $/Sqft | Source |
|---|---|---|---|---|
| Listed For Sale | $787,881 | $283 | DILWORTH DEVELOPMENT SALES |





