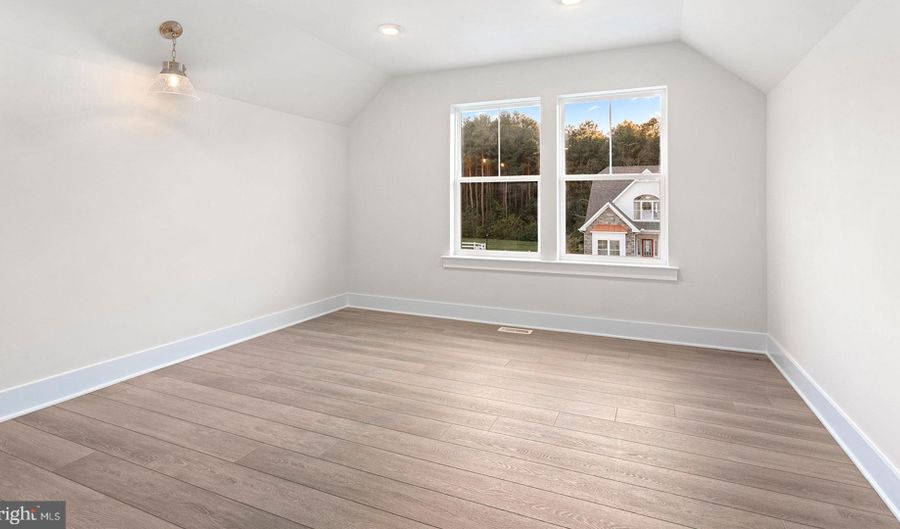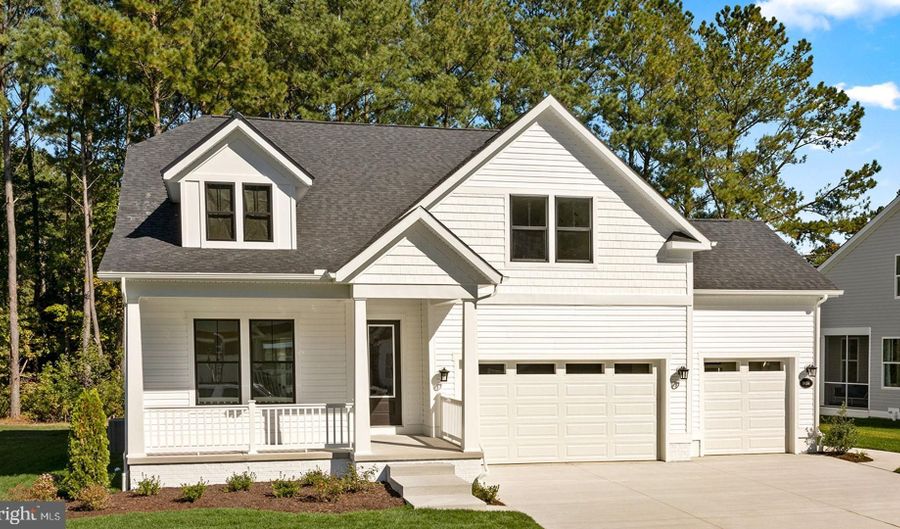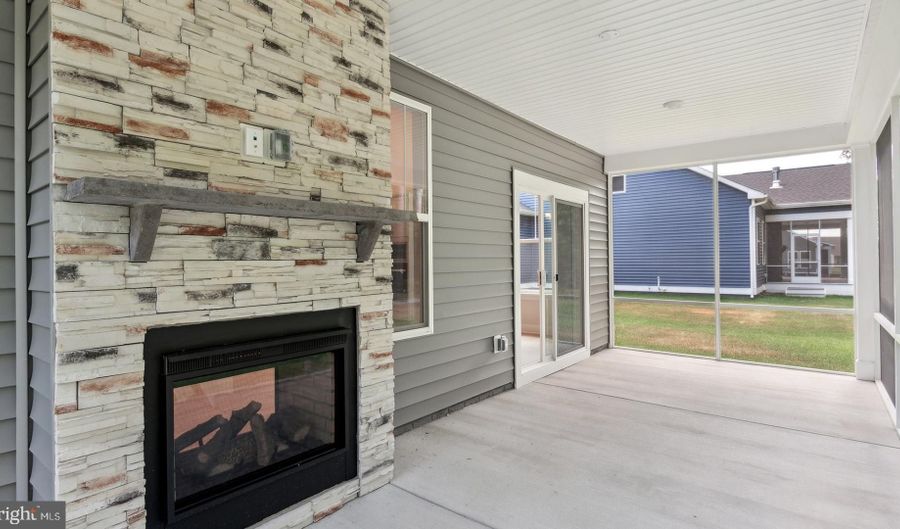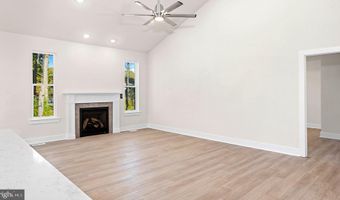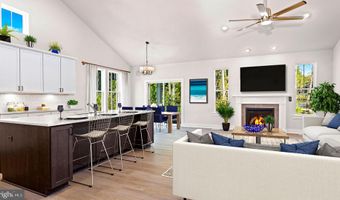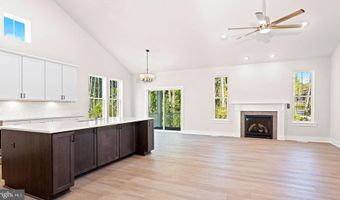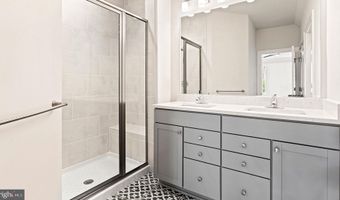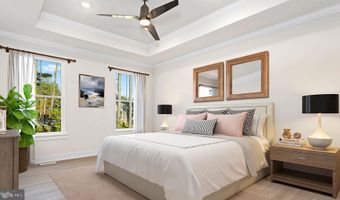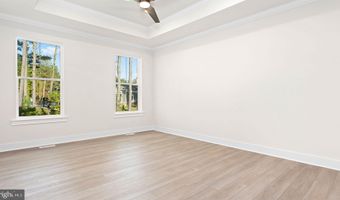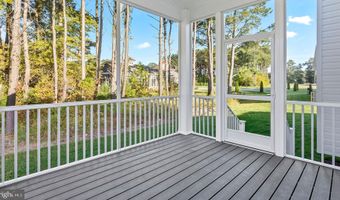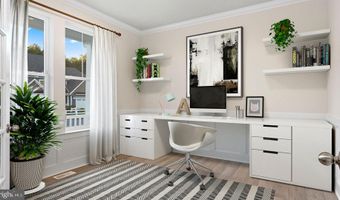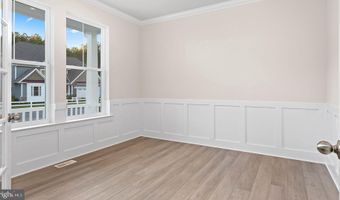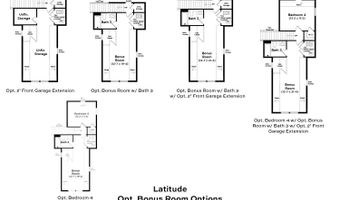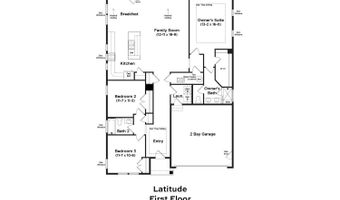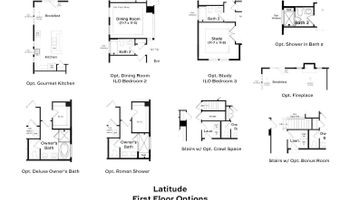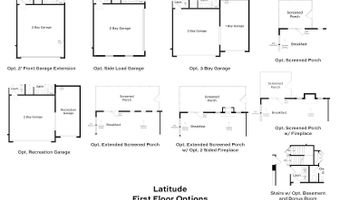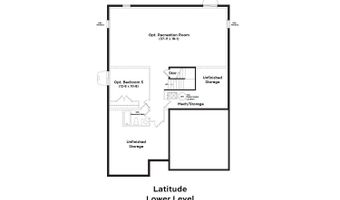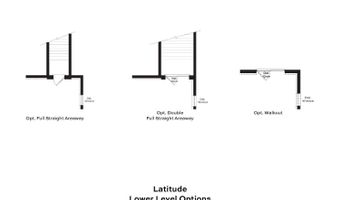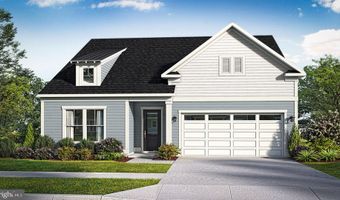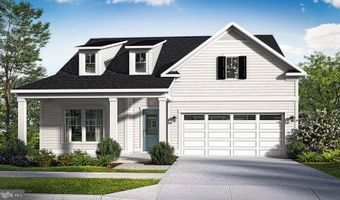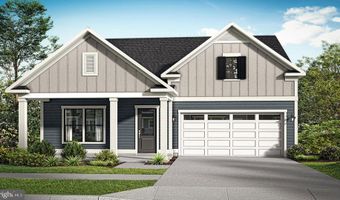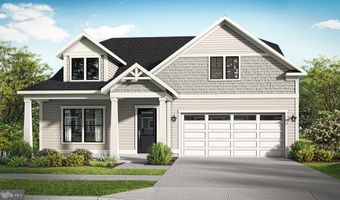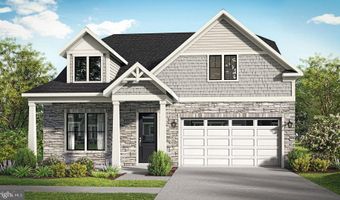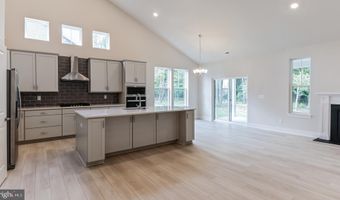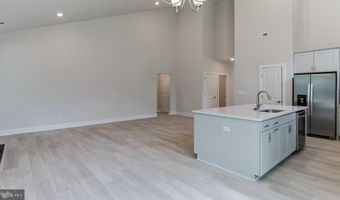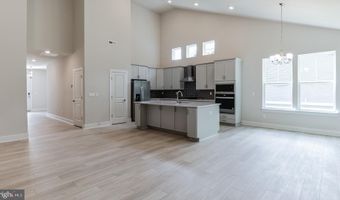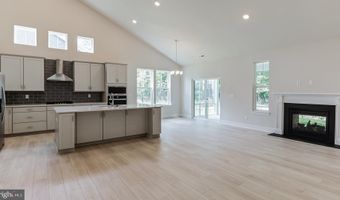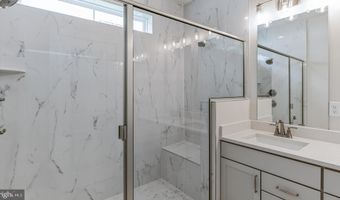TBB HORNBEAM Drive unit Latitude LatitudeFrankford, DE 19945
Snapshot
Description
**SPECIAL OFFER! Receive Up to 25K IN FLEX CASH WITH USE OF APPROVED LENDER AND TITLE* The Latitude home design offers the perfect blend of comfort, style, and flexibility, with thoughtfully designed spaces ideal for a variety of lifestyles. Ranging from 1,783 to 2,356 square feet, this versatile plan includes 3 to 4 bedrooms, 2 to 3 full bathrooms, and an attached 2- to 3-car garage, providing ample space for both everyday living and future growth. At the heart of the home, an open concept layout seamlessly connects the family room, kitchen, and dining area, creating a spacious and welcoming environment that's perfect for entertaining or relaxing with loved ones. The main level primary suite is a private retreat featuring a luxurious bathroom and walk-in closet, offering both comfort and convenience. Two additional secondary bedrooms and a full bathroom are also located on the main level, ideal for guests, children, or a home office setup. Looking for more space? Personalize your Latitude home with an optional second-level bonus room-or expand even further with a fourth bedroom, full bathroom, and bonus room on the upper level, perfect for a private guest suite, teen hangout, or hobby space. Enhance your outdoor living experience with the option to add a rear screened porch complete with a cozy outdoor fireplace, making it easy to enjoy the outdoors in comfort and style. With multiple layout options and thoughtful design throughout, the Latitude home is built to fit the way you live.**Photos may not be of actual home. Photos may be of similar home/floorplan if home is under construction or if this is a base price listing.
More Details
Features
History
| Date | Event | Price | $/Sqft | Source |
|---|---|---|---|---|
| Listed For Sale | $499,990 | $280 | DRB Group Realty, LLC |
