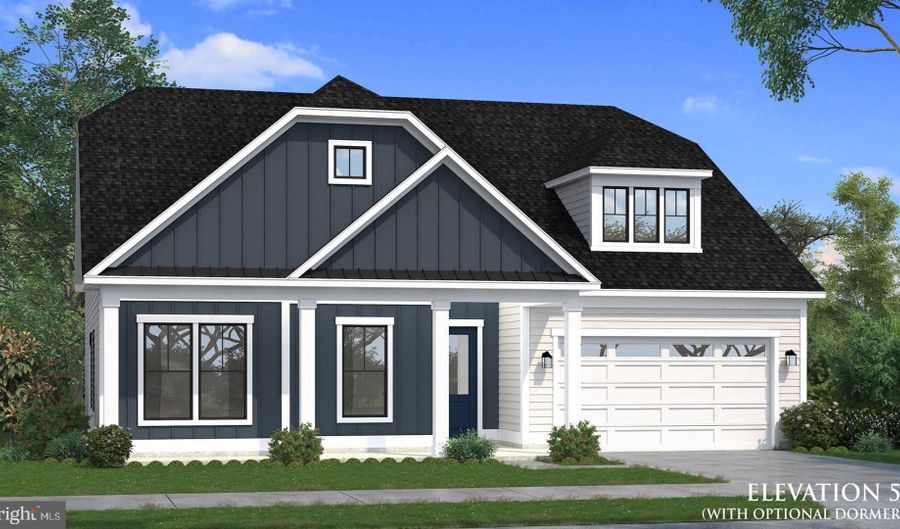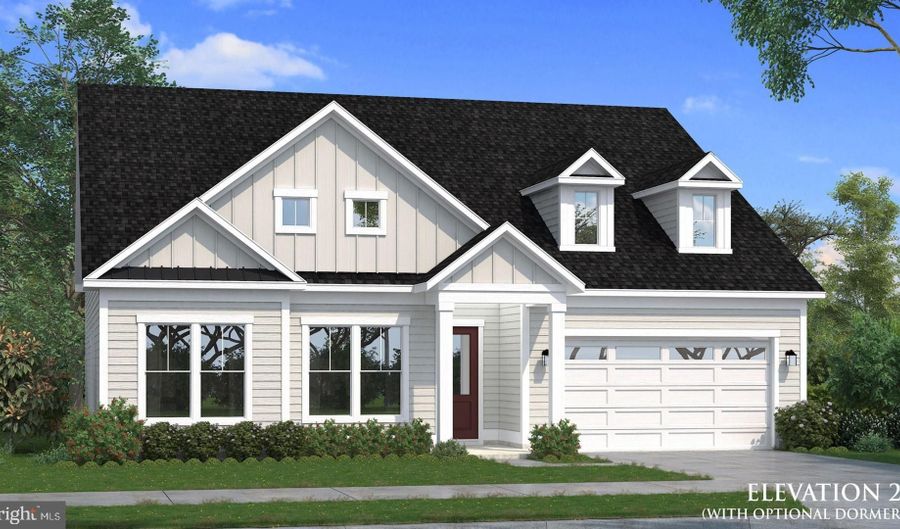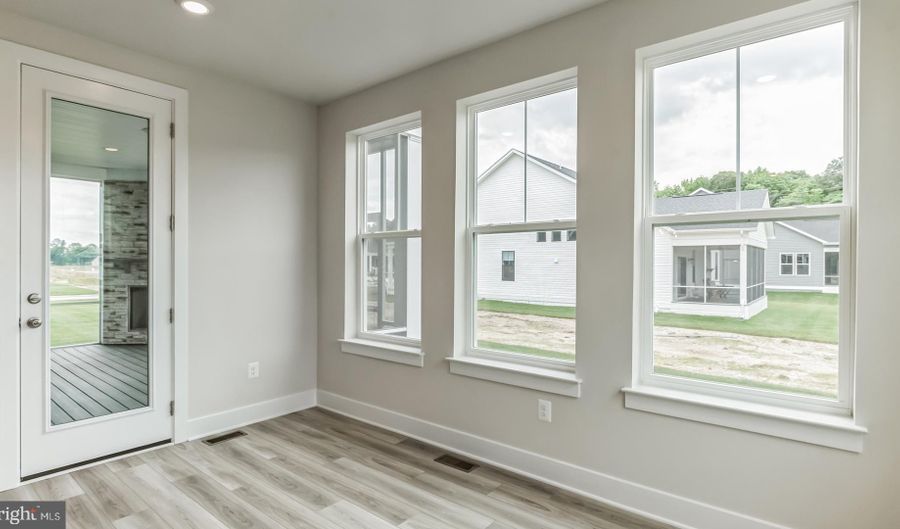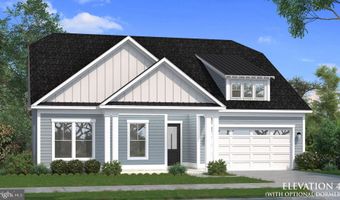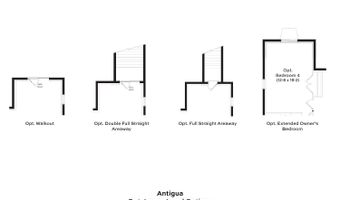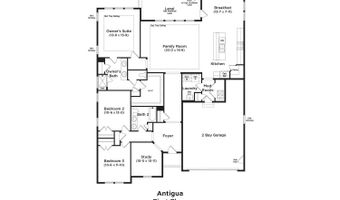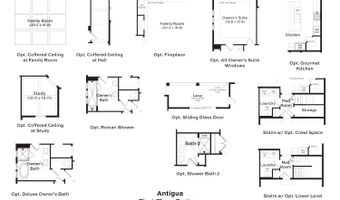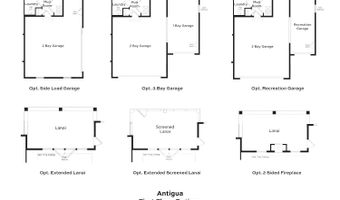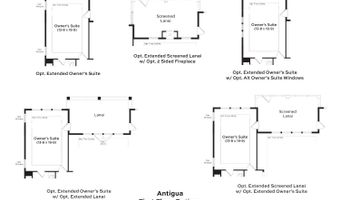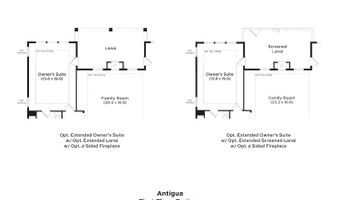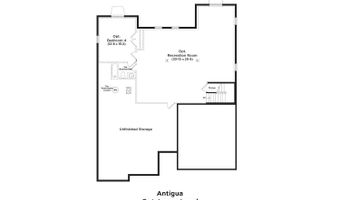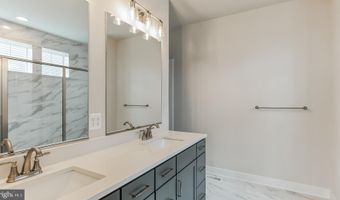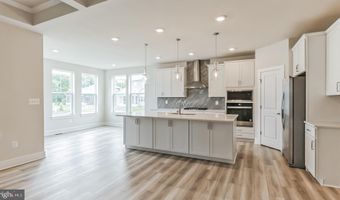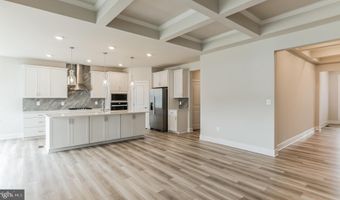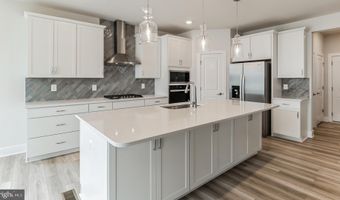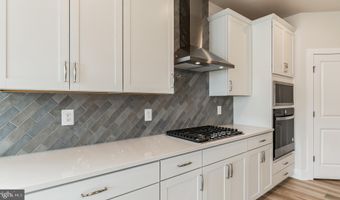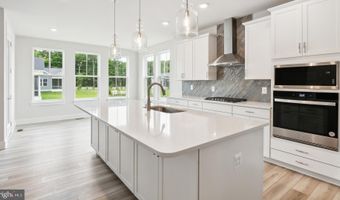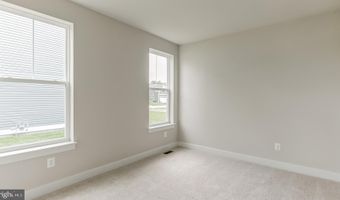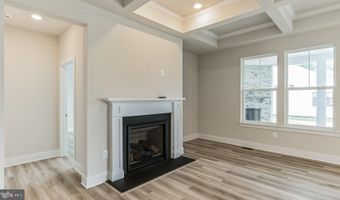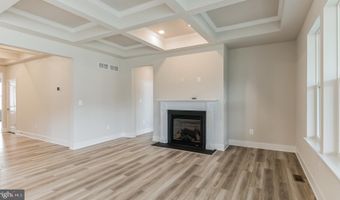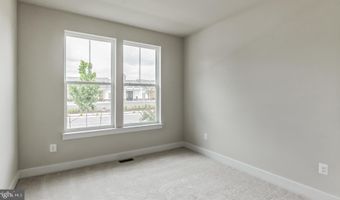TBB HORNBEAM Drive unit Antigua AntiguaFrankford, DE 19945
Snapshot
Description
**SPECIAL OFFER! Receive Up to 25K IN FLEX CASH WITH USE OF APPROVED LENDER AND TITLE** The Antigua home design offers a perfect blend of style, comfort, and functionality with 3 bedrooms, 2 full bathrooms, and 2,141 to 2,200 square feet of thoughtfully designed living space. This single-level layout includes a spacious family room that flows seamlessly into the kitchen and breakfast area-ideal for both everyday living and entertaining. The main level also features a private primary suite with an oversized walk-in closet and luxurious bathroom, two additional bedrooms with a shared full bath, and a dedicated study just off the foyer. A mud room off the 2- to 3-car garage leads to a convenient laundry room. Enjoy the outdoors year-round from the rear lanai, with options to expand the space or add a cozy 2-sided fireplace. Additional personalization options include an extended primary suite and a recreation garage.**Photos may not be of actual home. Photos may be of similar home/floorplan if home is under construction or if this is a base price listing.
More Details
Features
History
| Date | Event | Price | $/Sqft | Source |
|---|---|---|---|---|
| Listed For Sale | $559,990 | $262 | DRB Group Realty, LLC |
