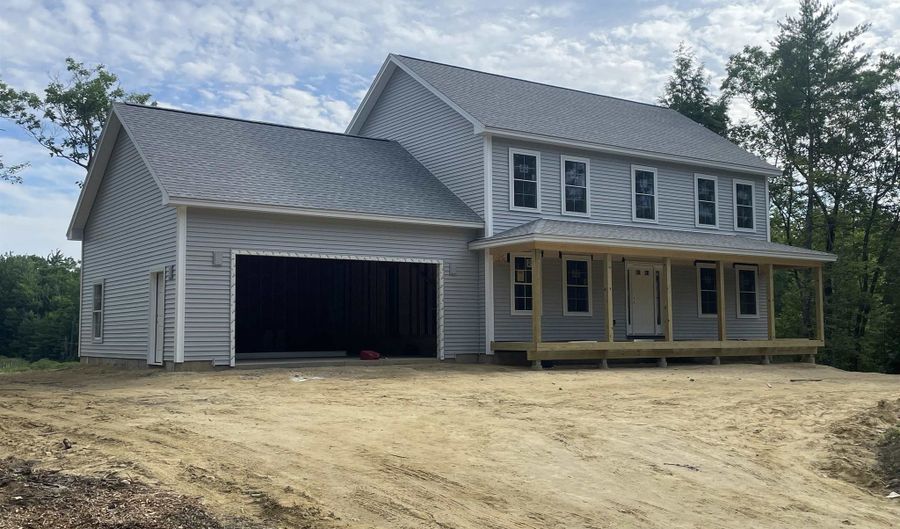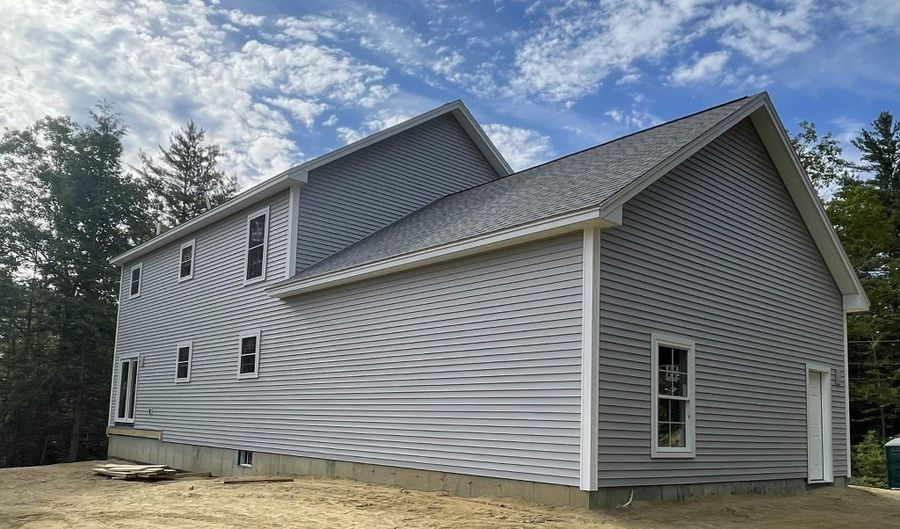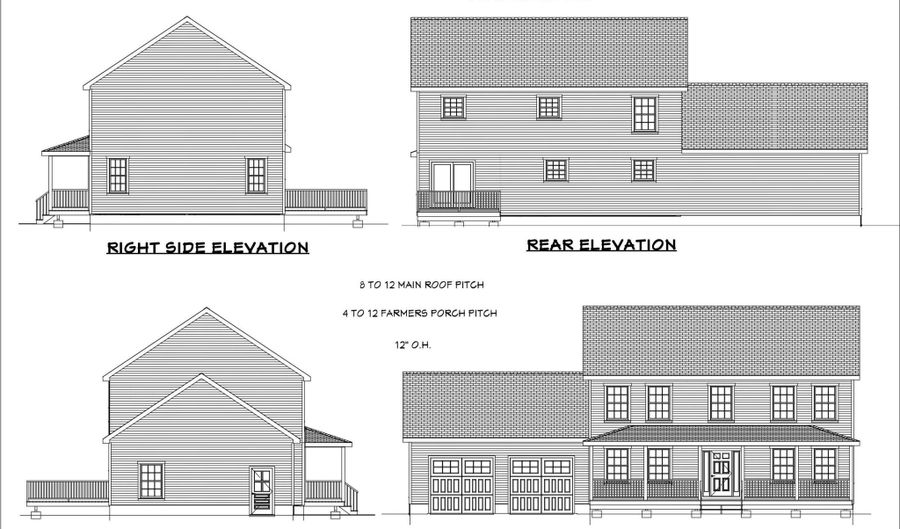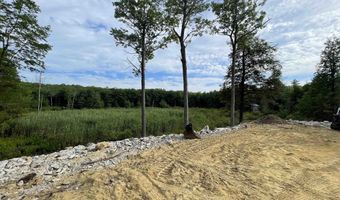Stockbridge Corner Road 3-2 AAlton, NH 03809
Price
$759,000
Listed On
Type
For Sale
Status
Active
4 Beds
3 Bath
2804 sqft
Asking $759,000
Snapshot
Type
For Sale
Category
Purchase
Property Type
Residential
Property Subtype
Single Family Residence
MLS Number
5048888
Parcel Number
Property Sqft
2,804 sqft
Lot Size
5.55 acres
Year Built
2025
Year Updated
Bedrooms
4
Bathrooms
3
Full Bathrooms
1
3/4 Bathrooms
2
Half Bathrooms
0
Quarter Bathrooms
0
Lot Size (in sqft)
241,758
Price Low
-
Room Count
9
Building Unit Count
-
Condo Floor Number
-
Number of Buildings
-
Number of Floors
2
Parking Spaces
2
Location Directions
Take Route 28 to Dudley Road, follow Dudley Road until it meets Stockbridge Corner Road, turn right onto Stockbridge Corner, the house will be on the third lot on your left.
Special Listing Conditions
Auction
Bankruptcy Property
HUD Owned
In Foreclosure
Notice Of Default
Probate Listing
Real Estate Owned
Short Sale
Third Party Approval
Description
This quality built new construction home offers 3-4 bedrooms, 3 baths, first floor laundry, oversized two car garage, upgraded kitchen, generous appliance package, paved driveway, screened porch, landscaping and so much more. Situated on a peaceful 5.5 acres it is a great place to escape to or enjoy all year. Come explore all that living in the Lakes Region has to offer: shopping, dining, swimming, boating, hiking, skiing, snowmobiling etc, no matter the season there is always something to do. Anticipated completion 9/30/2025. Schedule your showing today. Agent is related to seller.
More Details
MLS Name
PrimeMLS
Source
ListHub
MLS Number
5048888
URL
MLS ID
NNERENNH
Virtual Tour
PARTICIPANT
Name
Amy Stanley
Primary Phone
(603) 396-5040
Key
3YD-NNERENNH-619711
Email
mrsbobhollywood@aol.com
BROKER
Name
eXp Realty
Phone
(888) 398-7062
OFFICE
Name
EXP Realty
Phone
(888) 398-7062
Copyright © 2025 PrimeMLS. All rights reserved. All information provided by the listing agent/broker is deemed reliable but is not guaranteed and should be independently verified.
Features
Basement
Dock
Elevator
Fireplace
Greenhouse
Hot Tub Spa
New Construction
Pool
Sauna
Sports Court
Waterfront
Architectural Style
Other
Cooling
Central Air
Flooring
Tile
Tile - Ceramic
Vinyl
Heating
Forced Air
Parking
Garage
Paved or Surfaced
Property Condition
New Construction
Roof
Asphalt
Shingle
Rooms
Basement
Bathroom 1
Bathroom 2
Bathroom 3
Bedroom 1
Bedroom 2
Bedroom 3
Bedroom 4
Bonus Room
Dining Room
Kitchen
Living Room
History
| Date | Event | Price | $/Sqft | Source |
|---|---|---|---|---|
| Price Changed | $759,000 -2.57% | $271 | EXP Realty | |
| Listed For Sale | $779,000 | $278 | EXP Realty |
Get more info on Stockbridge Corner Road 3-2 A, Alton, NH 03809
By pressing request info, you agree that Residential and real estate professionals may contact you via phone/text about your inquiry, which may involve the use of automated means.
By pressing request info, you agree that Residential and real estate professionals may contact you via phone/text about your inquiry, which may involve the use of automated means.






