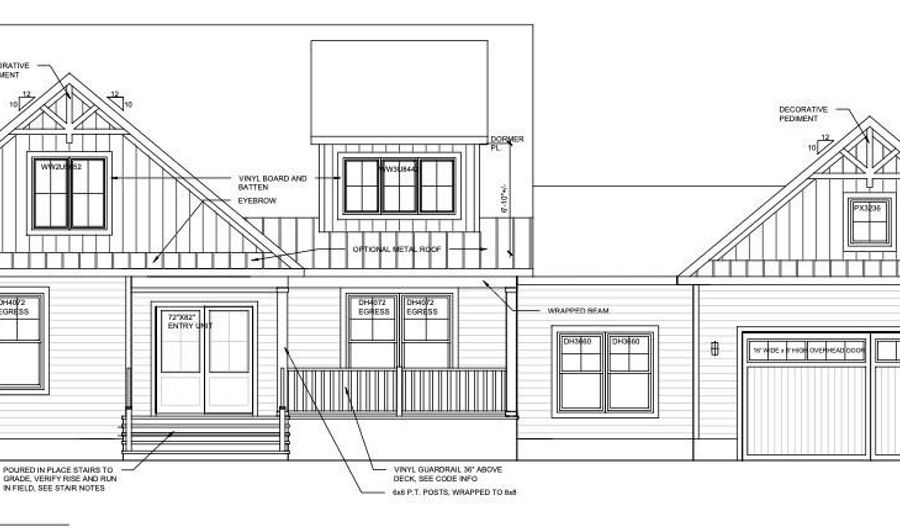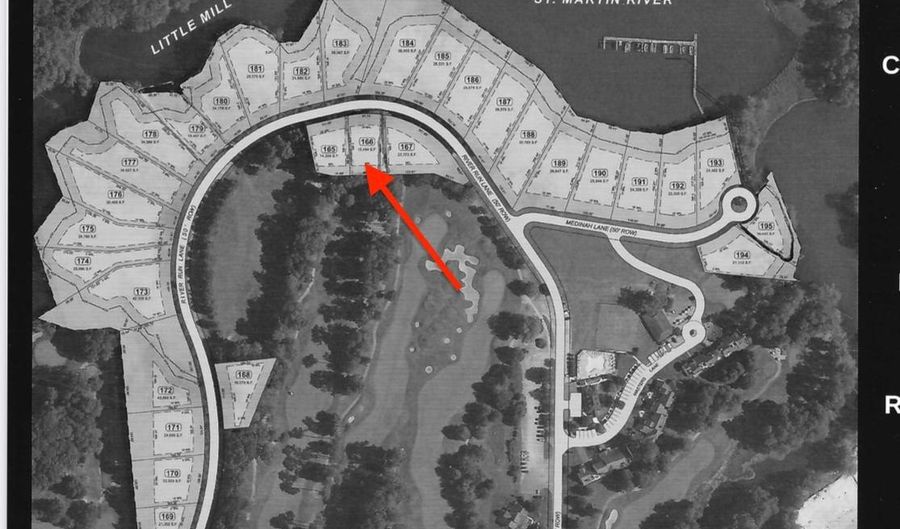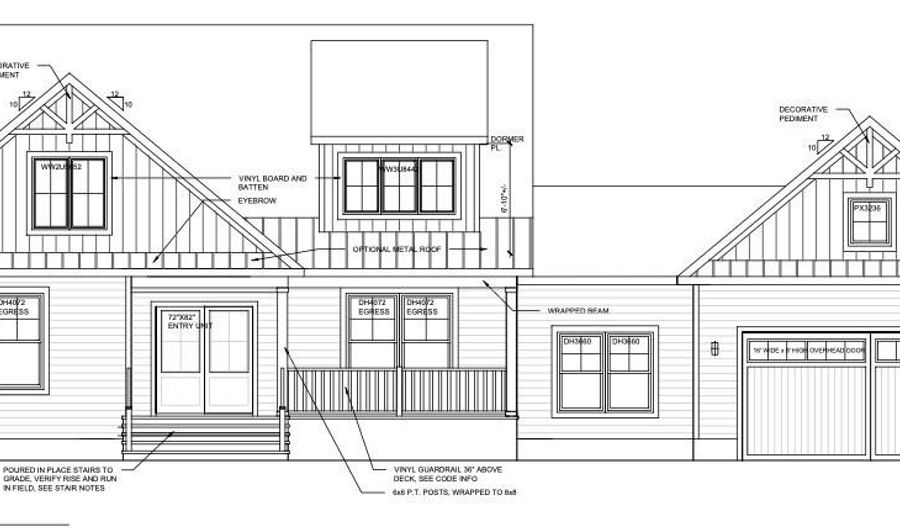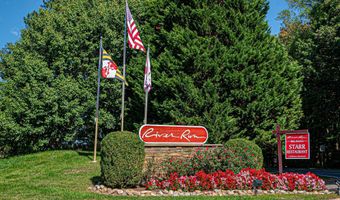RIVER RUN LANE- lot 166 Berlin, MD 21811
Snapshot
Description
NEW CUSTOM-BUILT HOME/LOT PACKAGE NOW AVAILABLE BY TWO DUDES BUILDERS! We have plans to choose from or build your desired home on this lot- we are flexible!! (please note price may change based on design) Design your custom-built dream home in Coastal River Run Golf community near Ocean city, Ocean Pines & Berlin. This stunning two-level planned residence boasts an impressive 2,801 square feet of thoughtfully designed living space to create the home you have always wanted! Peaceful water views across the street and located at the #10 tee box. Nestled in River Run, as you approach, you'll appreciate the inviting front porch (135 sq ft) that welcomes you into this elegant home by Two Dudes Builders. The main level features a spacious first floor primary suite, complete with a generous walk-in closet. A beautifully detailed primary bath designed for relaxation & luxury complete with a large walk-in tiled shower. The heart of the home is the bright and airy Great Room, perfect for entertaining or cozy family gatherings. Highlighted by a stylish gas fireplace that adds warmth and ambiance. The open floor plan seamlessly connects the living area to the gourmet kitchen, where you can still choose your preferred options to create a space that reflects your personal style. Upstairs, you'll find three additional bedrooms and two well-appointed baths, providing plenty of space for family and guests. This home also includes a convenient two-car garage (612 sq. ft) with a dedicated golf cart parking spot, perfect for those leisurely days spent exploring the community. Enjoy the serenity of the rear porch (179 sq ft), ideal for morning coffee or evening relaxation, while you take in the beautiful surroundings of the River Run community. Don't miss this opportunity to customize your new home in an established development that perfectly blends coastal charm with modern living! River Run boasts a beautiful 18-hole golf course, pro-shop, restaurant/pub, exercise facility, tennis courts, docks, kayak launch, and a community pool, all on campus. An absolute bonus for this location is that the location is an only 10 minutes into the town of Berlin, with easy access to get wherever you need to go! This community is just minutes from Ocean City beaches. The River Run Golf Club & Community offers tranquil scenery, great amenities and a warm community with a world class Gary Player designed golf course that received a four-star Golf Digest rating. The River Run Community provides the premier experience in Ocean City Living. Closing costs incentive of $10,000 for buyer using a preferred lender (not a buying requirement), additional incentives may
More Details
Features
History
| Date | Event | Price | $/Sqft | Source |
|---|---|---|---|---|
| Listed For Sale | $985,000 | $340 | Berkshire Hathaway HomeServices PenFed Realty - OP |
Taxes
| Year | Annual Amount | Description |
|---|---|---|
| $500 |
Nearby Schools
Elementary School Showell Elementary | 1.1 miles away | PK - 03 | |
High School Stephen Decatur High | 3.9 miles away | 09 - 12 | |
Middle School Stephen Decatur Middle | 4.1 miles away | 07 - 08 |






