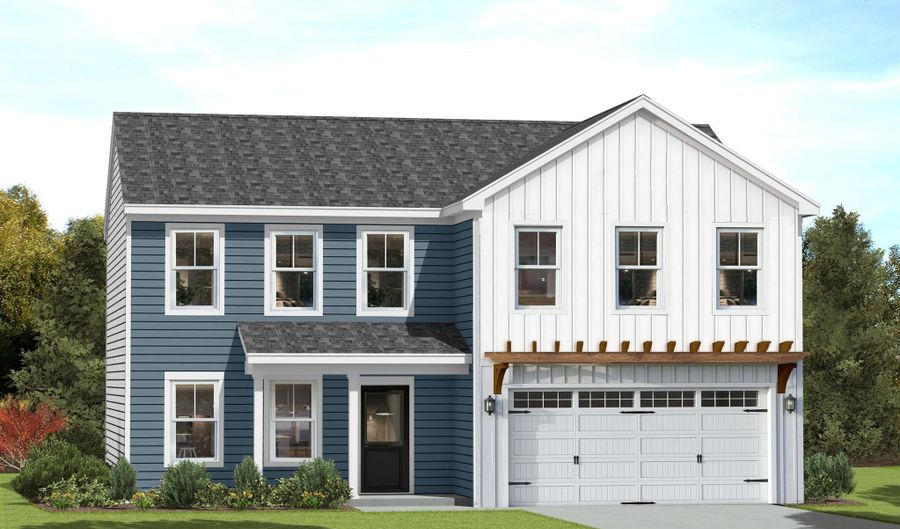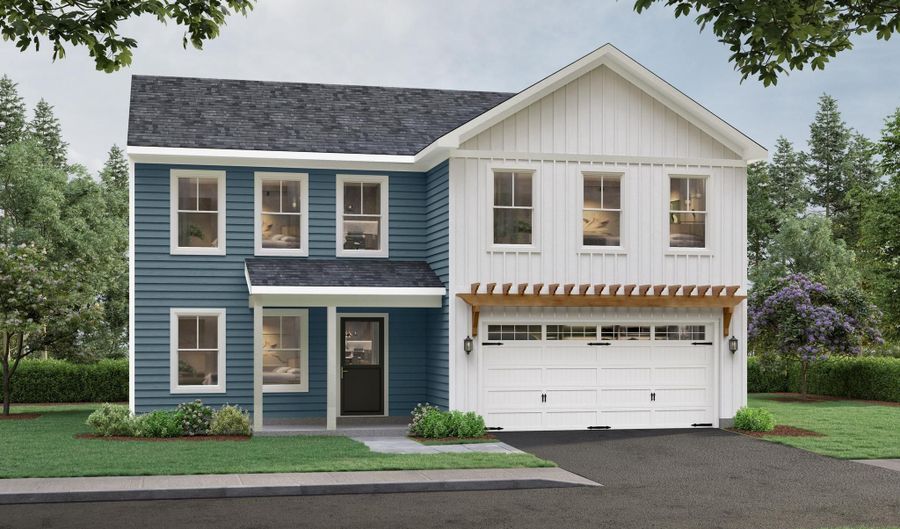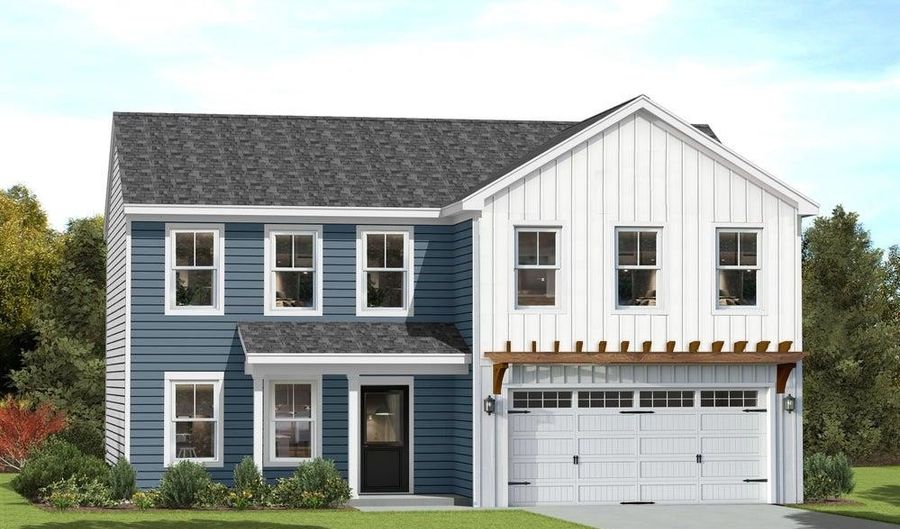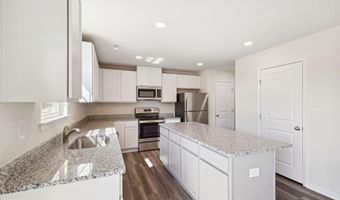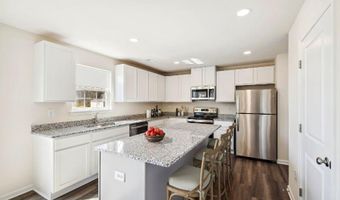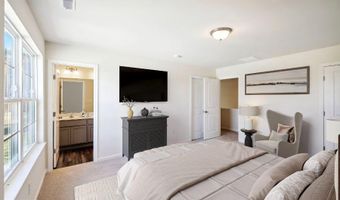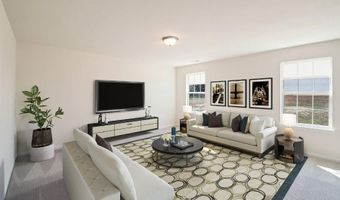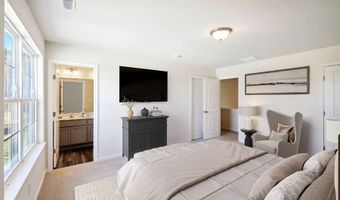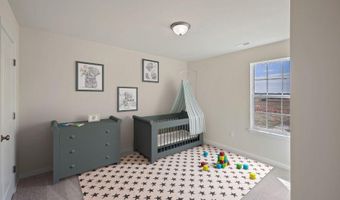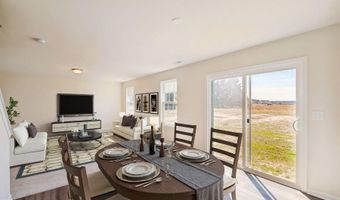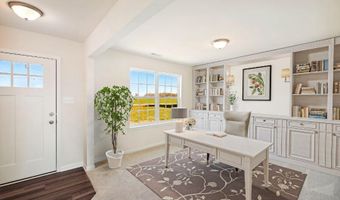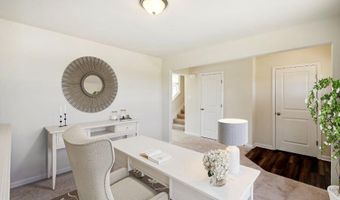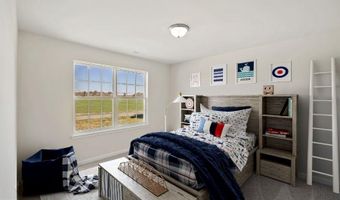TO BE BUILT NEW CONSTRUCTION. Beautiful lot Co-Marketed with Caruso Homes. This Model is the SUMMIT...The Summit plan is a versatile two-story single-family home offering up to 5 bedrooms and multiple layout options. The main level includes a gourmet kitchen with island and breakfast area, a formal dining room, and a spacious great room. A private library or optional study with full bath provides flexible living space. Upstairs, the home features a luxurious primary suite with dual walk-in closets and a spa-inspired bath, along with three additional bedrooms, a loft or optional fifth bedroom, and a convenient laundry room. Optional finished basement includes recreation room, theater room, and exercise space. Buyer may choose any of Caruso's models that will fit on the lot, prices will vary. Photos are provided by the Builder. Photos and tours may display optional features and upgrades that are not included in the price. Final square footage is approximate and will be finalized with final options. Upgrade options and custom changes are at an additional cost. Pictures shown are of proposed models and do not reflect the final appearance of the house and yard settings. All prices are subject to change without notice. Purchase price varies by chosen elevations and options. Price shown includes the Base House Price, The Lot and the Estimated Lot Finishing Cost Only. Builder tie-in is non-exclusive.
