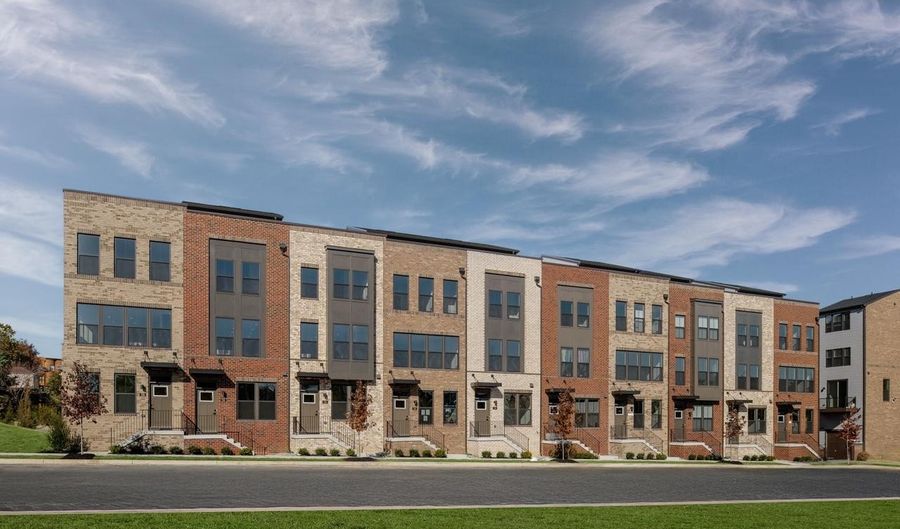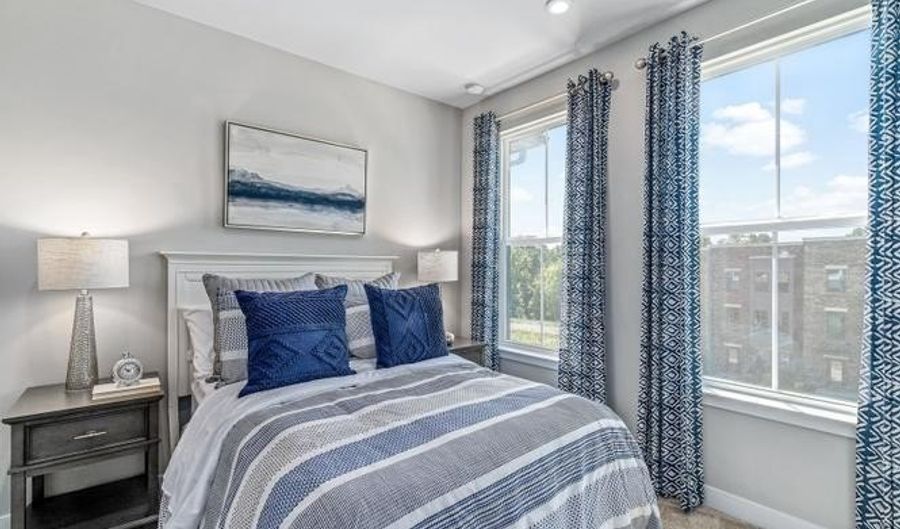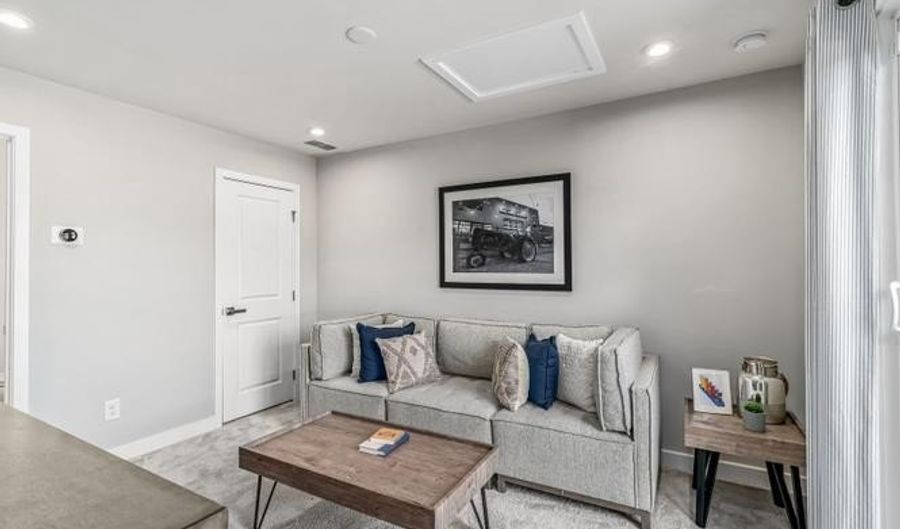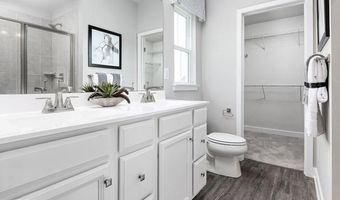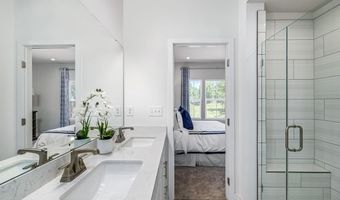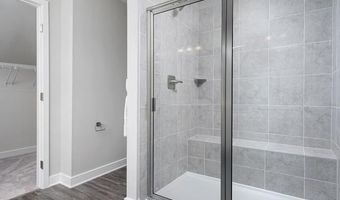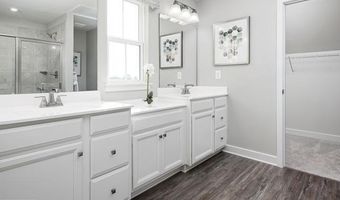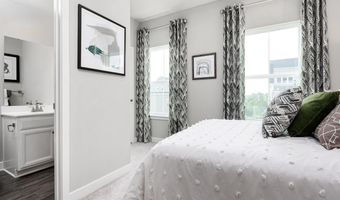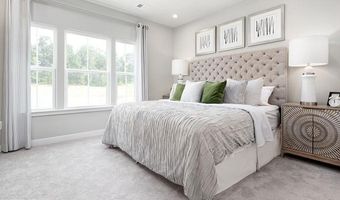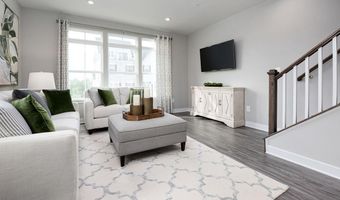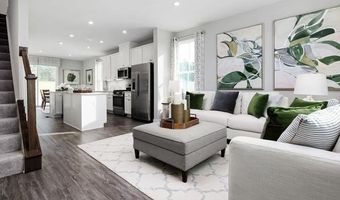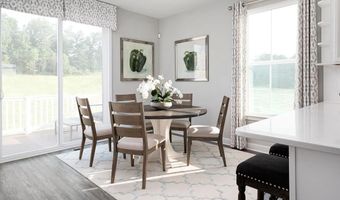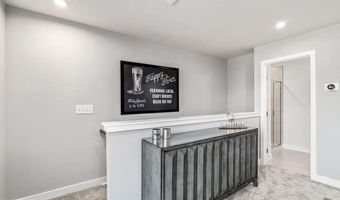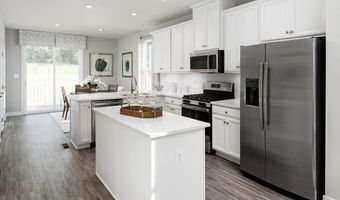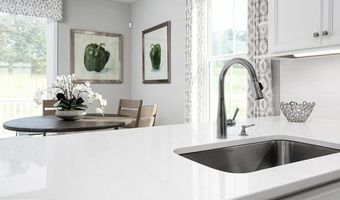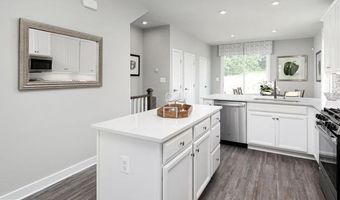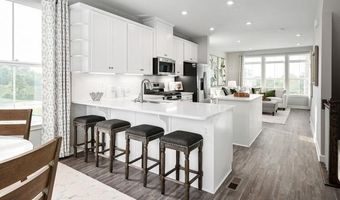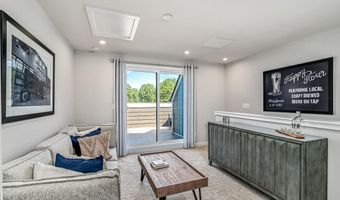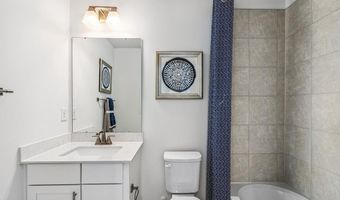PARK AVENUE CLARENDON 3 STORYBaltimore, MD 21217
Snapshot
Description
" ASK ABOUT CURRENT INCENTIVES and GENEROUS FLEX CLOSING COST ASSISTANCE"
Never has convenient townhome living felt as luxurious as it does in the Clarendon; and with so many customizing options, it’s sure to fit your needs. On the lower level, you'll enjoy a bedroom with a full bath and walk-in closet along with a 1-car garage. On the main level, you’ll find yourself in a welcoming and light-filled open floorplan, more spacious than you thought possible in a townhome. A gourmet kitchen creates a sense of warmth and unity, while the dining room gives a perfect place for entertaining. A huge family room can be furnished in the way that suits you best; while a large coat closet and powder room are tucked away but convenient for guests. Don’t forget about the deck and enjoy outdoor living with your home.
Upstairs the feeling of space continues with a large hall foyer. The Primary bedroom is an oasis and features a large shower, dual vanity, and gigantic walk-in closet. A second bedroom also features its own en-suite bath. Options vary by community, so you can be sure to have the home that’s right for you!
Please note : Some homesites may be subject to a homesite premium and End of group(EOG) homes are subject to a premium. All Photos are representative only. The Clarendon is an Incredible Home!
More Details
Features
History
| Date | Event | Price | $/Sqft | Source |
|---|---|---|---|---|
| Listed For Sale | $385,990 | $241 | NVR Services, Inc. |
Expenses
| Category | Value | Frequency |
|---|---|---|
| Home Owner Assessments Fee | $405 | Monthly |
Taxes
| Year | Annual Amount | Description |
|---|---|---|
| $0 |
Nearby Schools


