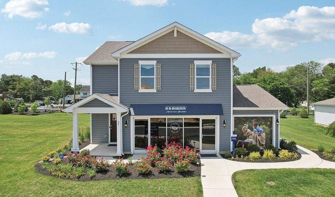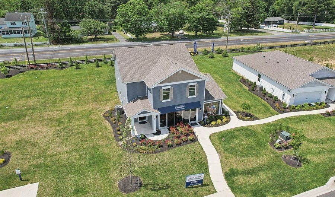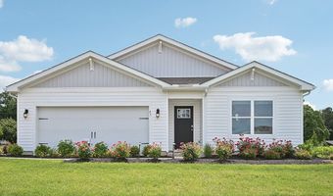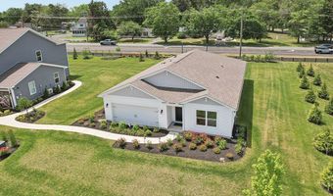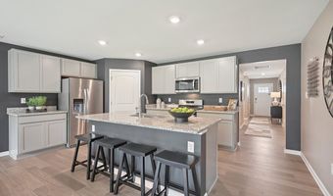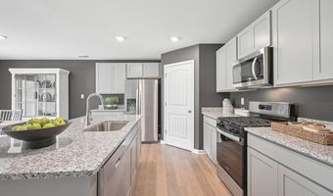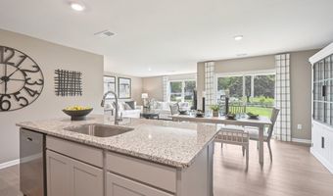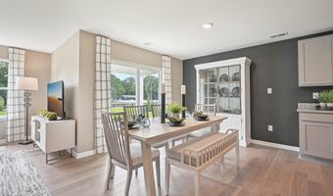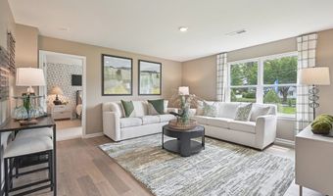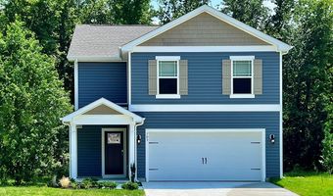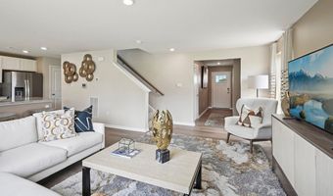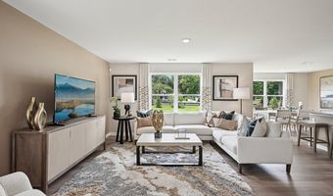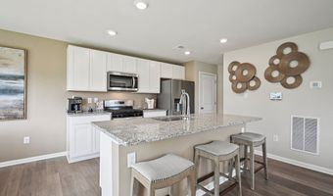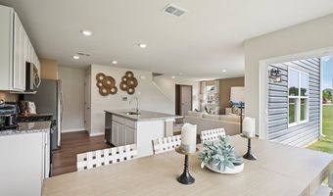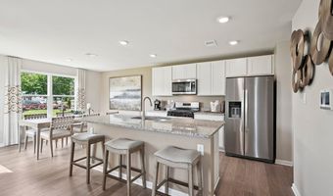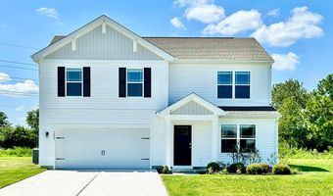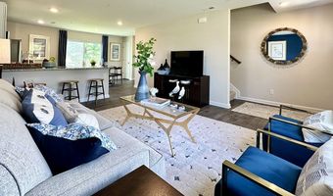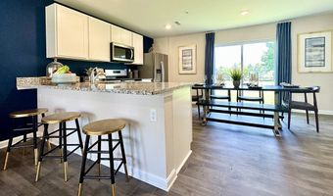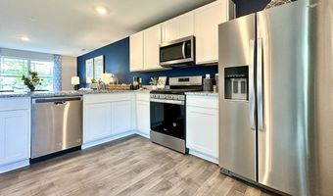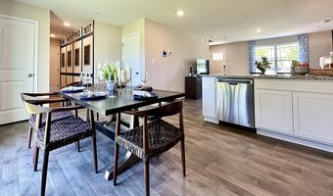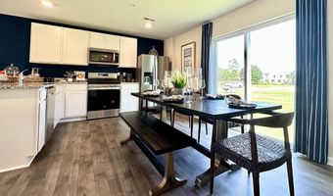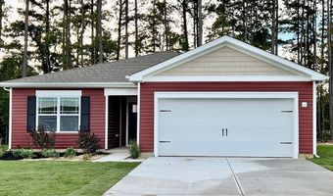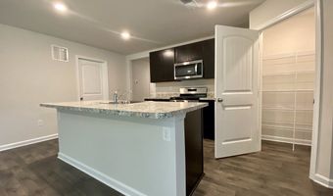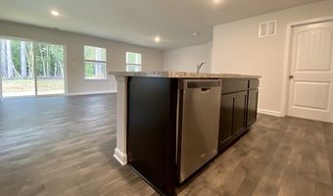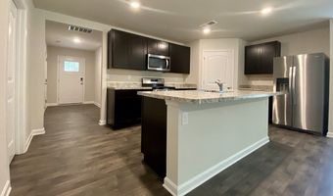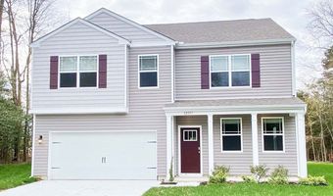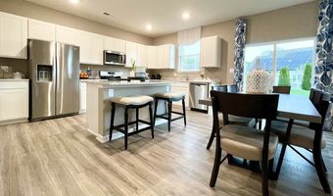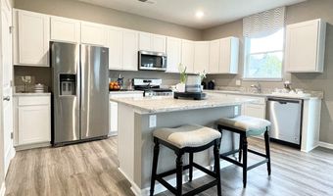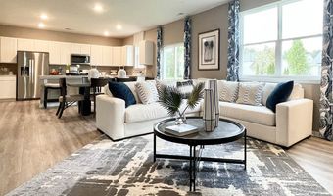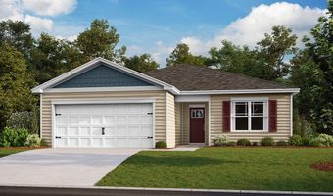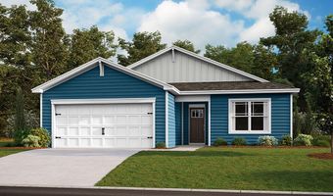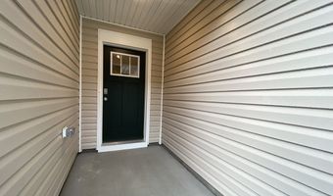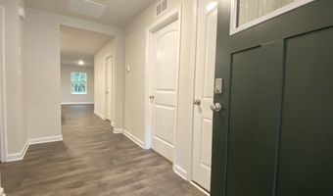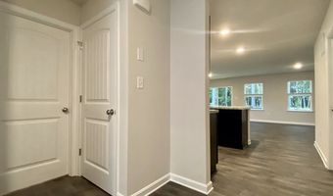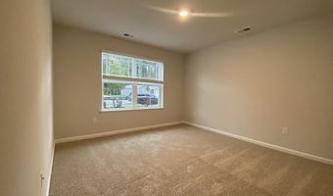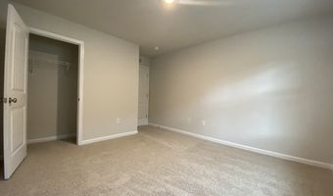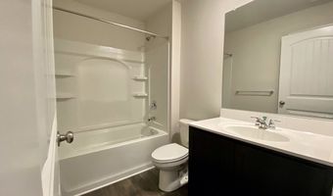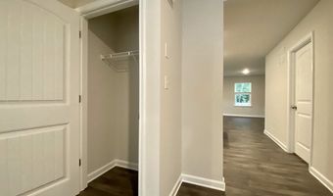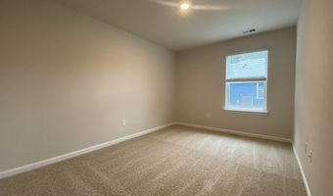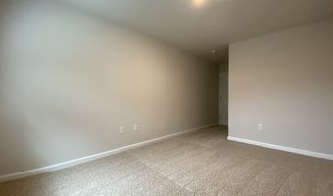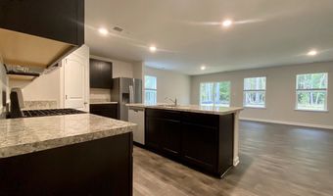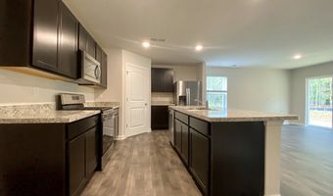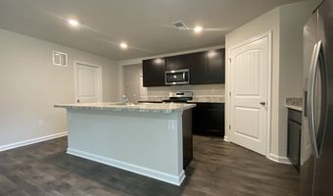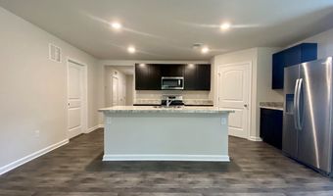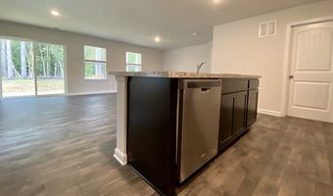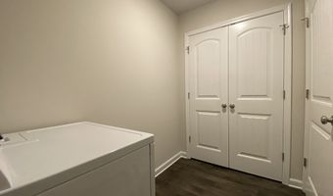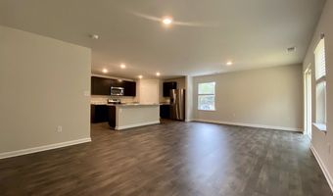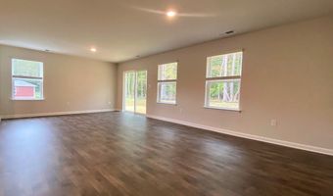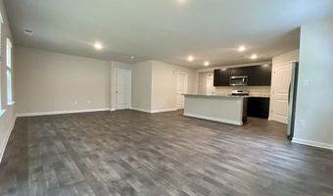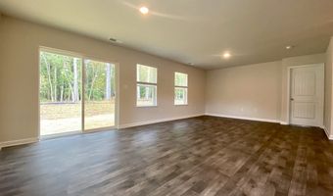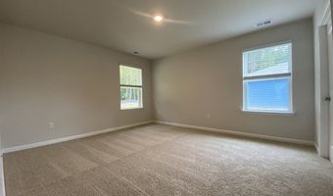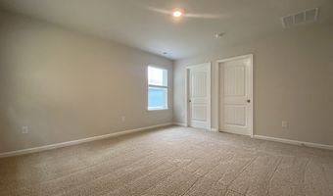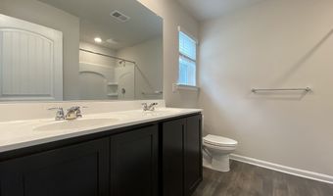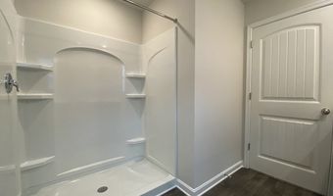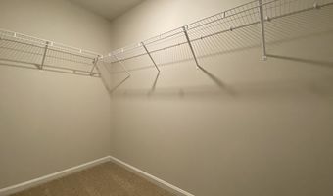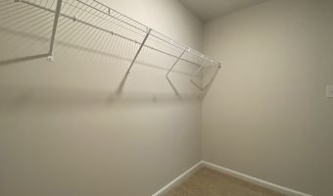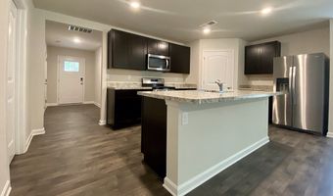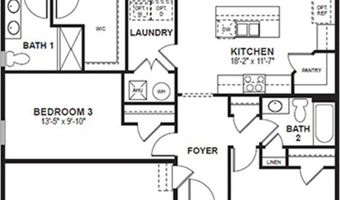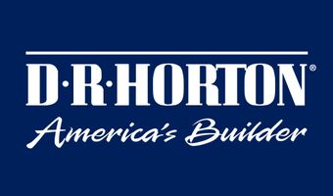29 Avery Dr Plan: LISMOREMagnolia, DE 19962
Snapshot
Description
The Lismore is a 1,558 square foot open-concept ranch home that offers three bedrooms, two bathrooms, and a two-car garage. Stepping into the welcoming wide foyer from the covered entry leads you to the spacious guest bedroom with a closet, the guest bathroom, and a coat closet on one side. The second guest bedroom is on the other side of the foyer to offer privacy. The home's well-designed kitchen features tasteful cabinetry, a generous corner pantry, a center island, and stainless steel appliances. The kitchen is open to the ample great room and dining area that both offer an abundance of natural light. The large owner's suite is a retreat in the back of the home; its private bathroom has a double bowl vanity, a walk-in shower, and an impressive walk-in closet. Tucked away, the laundry room is located just off of the kitchen. Pictures, artist renderings, photographs, colors, features, and sizes are for illustration purposes only and will vary from the homes as built. Image representative of plan only and may vary as built. Images are of model home and include custom design features that may not be available in other homes. Furnishings and decorative items not included with home purchase.
More Details
Features
History
| Date | Event | Price | $/Sqft | Source |
|---|---|---|---|---|
| Price Changed | $385,990 +0.78% | $248 | Delaware | |
| Price Changed | $382,990 +0.79% | $246 | Delaware | |
| Price Changed | $379,990 +0.53% | $244 | Delaware | |
| Price Changed | $377,990 +0.8% | $243 | Delaware | |
| Price Changed | $374,990 +1.08% | $241 | Delaware | |
| Price Changed | $370,990 +1.37% | $238 | Delaware | |
| Price Changed | $365,990 +3.39% | $235 | Delaware | |
| Price Changed | $353,990 +1.14% | $227 | Delaware | |
| Listed For Sale | $349,990 | $225 | Delaware |
