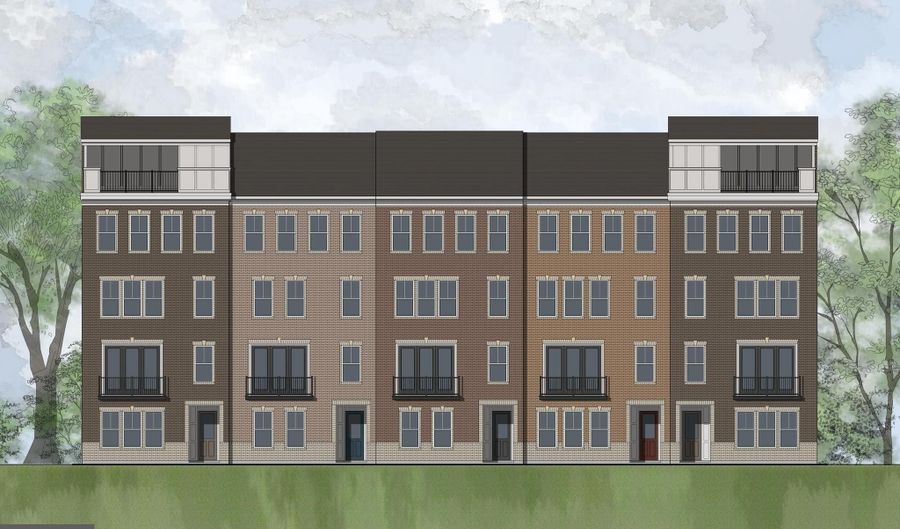MURRY FALLS TERRACE Ashburn, VA 20147
Snapshot
Description
**BASE PRICE LISTING** NOW SELLING! Nestled in the picturesque town of Ashburn, VA, Goose Creek is a flourishing new home community that seamlessly blends suburban tranquility with urban convenience. Situated next to a vibrant town center, residents can enjoy the luxury of strolling to charming shops and delectable restaurants. Boasting proximity to major commuter routes, the metro, and buses, Goose Creek ensures easy access to the pulse of city life while providing a serene retreat.
Welcome to The Harridan: A Contemporary Urban Townhome-Style Condominium
Step into modern living with The Harridan, a stylish urban townhome that seamlessly blends functionality with sophisticated design. This spacious home features an open-concept floorplan, offering a smooth transition from the inviting family room to the heart of the home—the kitchen. The kitchen boasts a large island, sleek granite countertops, stainless steel appliances, and a walk-in pantry, perfect for both cooking and entertaining.
Convenience is key with a coat closet right off the garage, along with additional storage space and a half bath on the main level.
The upper level is dedicated to comfort and privacy, featuring a luxurious owner’s retreat complete with a private balcony that fills the space with natural light. The ensuite bath includes a dual vanity, a separate shower, a private water closet, and an expansive walk-in closet. Two additional well-sized bedrooms, full bath and a dedicated laundry room round out the upper floor, providing both function and comfort for your everyday life.
This home offers the perfect blend of style, convenience, and privacy—an ideal setting for urban living at its finest.
**The current pricing does not include Design Center upgrades. See Market Manager for list of upgrades & pricing.
More Details
Features
History
| Date | Event | Price | $/Sqft | Source |
|---|---|---|---|---|
| Listed For Sale | $599,900 | $359 | Samson Properties |
Expenses
| Category | Value | Frequency |
|---|---|---|
| Home Owner Assessments Fee | $230 | Monthly |
Taxes
| Year | Annual Amount | Description |
|---|---|---|
| $0 |
Nearby Schools
Elementary School Sanders Corner Elementary | 0.7 miles away | PK - 05 | |
High School Stone Bridge High | 1 miles away | 09 - 12 | |
Elementary School Hillside Elementary | 1.4 miles away | PK - 05 |







