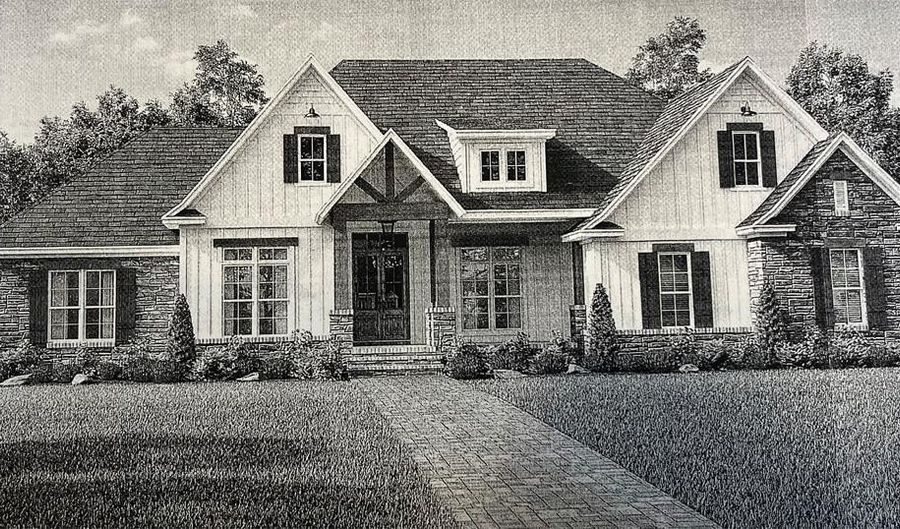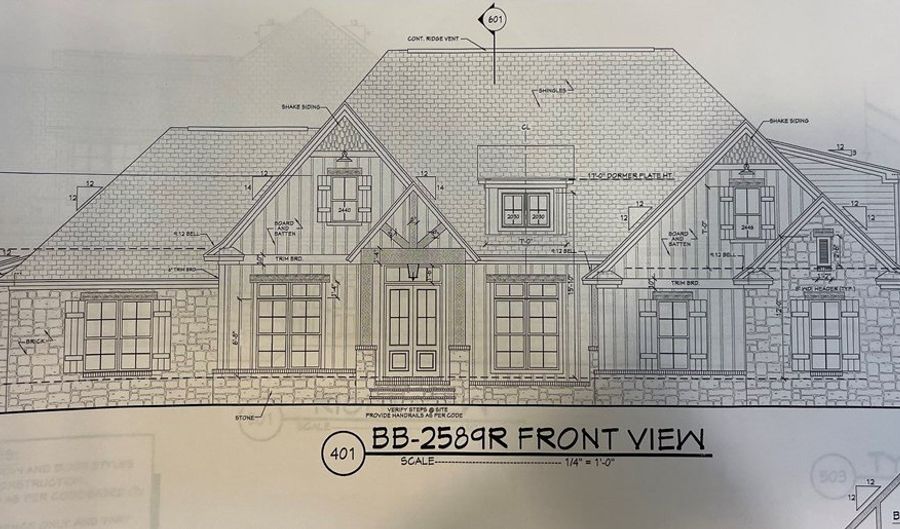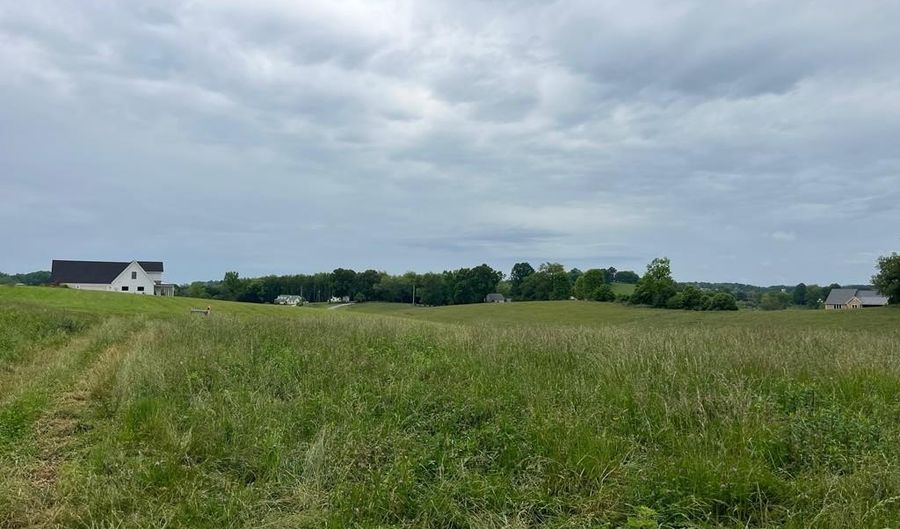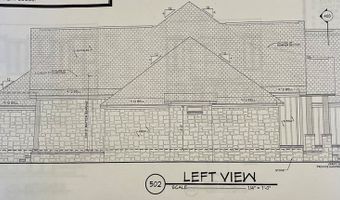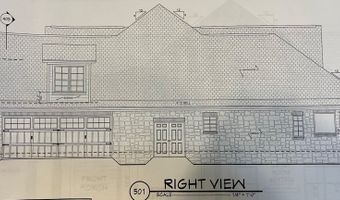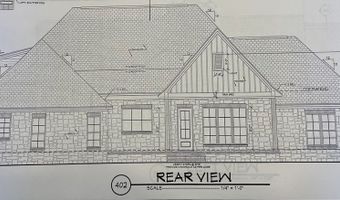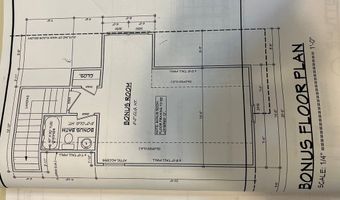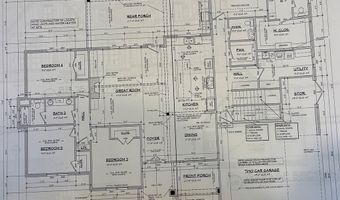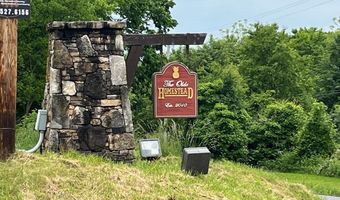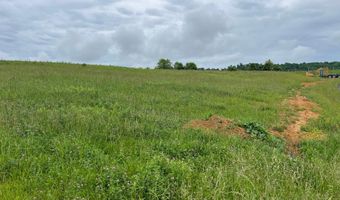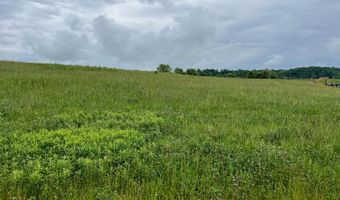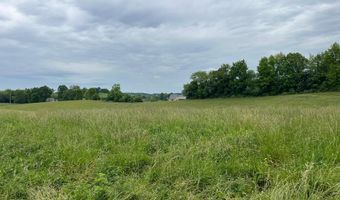Lot 8 Homestead Way Abingdon, VA 24210
Snapshot
Description
TO BE BUILT – NEW CONSTRUCTION – ONE-LEVEL LIVING IN THE HOMESTEAD (ABINGDON, VA) Here's your chance to build the home of your dreams in one of Abingdon's most desirable subdivisions – The Homestead – perfectly situated between Exits 13 and 14 off Old Jonesboro Road. Nestled just minutes from the historic charm of downtown Abingdon, this new construction offers peaceful, scenic living with unbeatable convenience. This thoughtfully designed one-level home features an open floor plan with three spacious bedrooms, ideal for both relaxing and entertaining. With quality craftsmanship and modern finishes throughout, you'll enjoy a home tailored to your taste and lifestyle. Highlights: (1) TO BE BUILT – personalize your selections now (2) Spacious, light-filled OPEN FLOOR PLAN (3) One-level living – no stairs to worry about (4) THREE BEDROOMS with room for family, guests, or office space (5) Located in the beautiful, established Homestead subdivision Just 8 months from contract to completion – you could be moving in before the year ends! Let's sit down and review the floor plan together – you'll choose the finishes, colors, and details to make this house truly your home. Opportunities like this don't come often – schedule your consultation today!
More Details
Features
History
| Date | Event | Price | $/Sqft | Source |
|---|---|---|---|---|
| Listed For Sale | $849,900 | $328 | eXp Realty |
Expenses
| Category | Value | Frequency |
|---|---|---|
| Home Owner Assessments Fee | $30 | Quarterly |
Taxes
| Year | Annual Amount | Description |
|---|---|---|
| 2025 | $237 |
Nearby Schools
Elementary School Abingdon Elementary | 2.8 miles away | PK - 05 | |
Elementary School Watauga Elementary | 4.1 miles away | PK - 05 | |
Elementary School Greendale Elementary | 5.5 miles away | PK - 05 |
