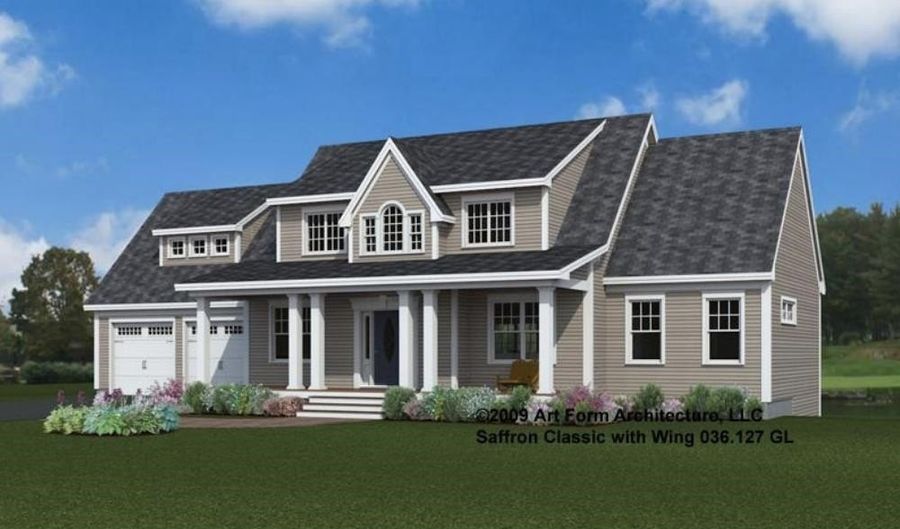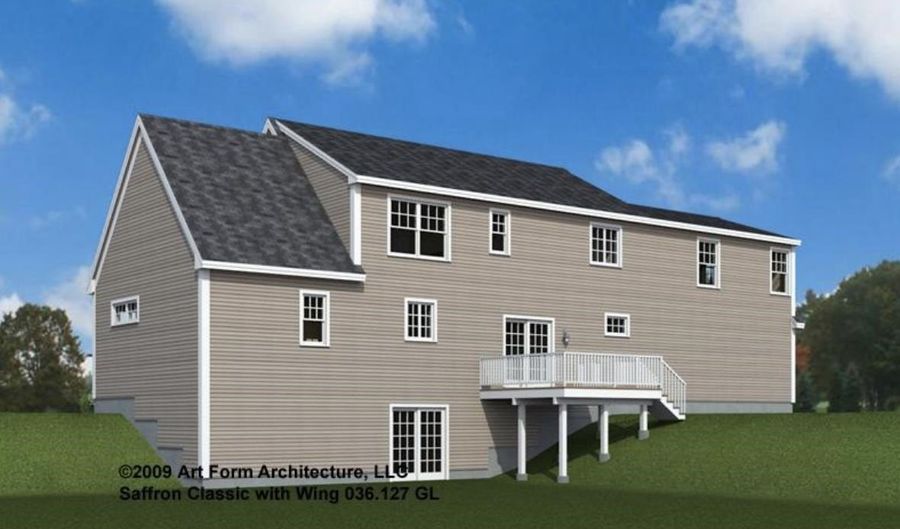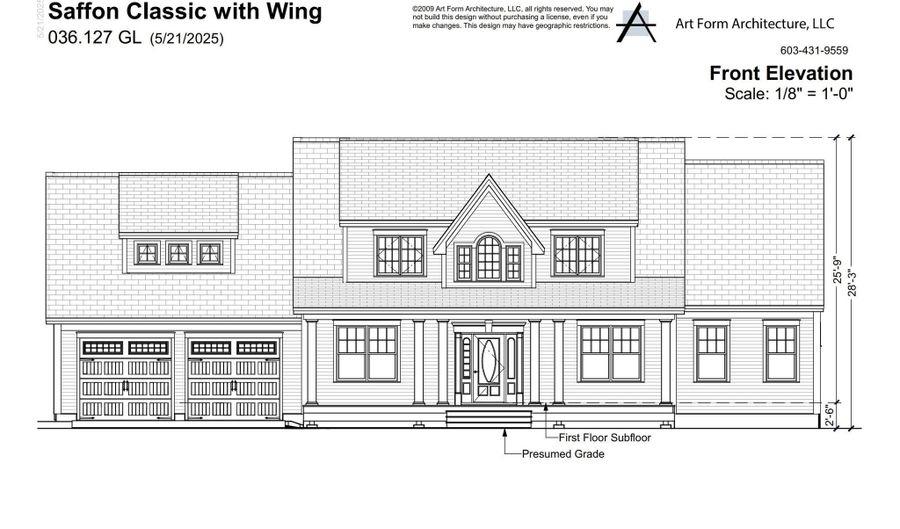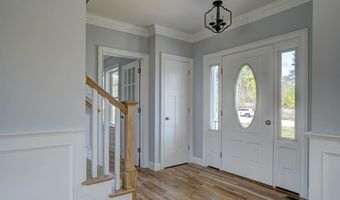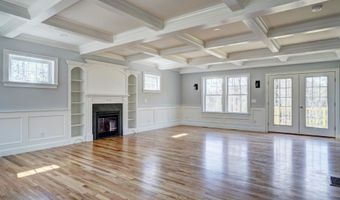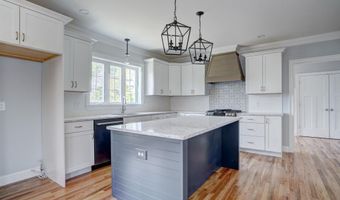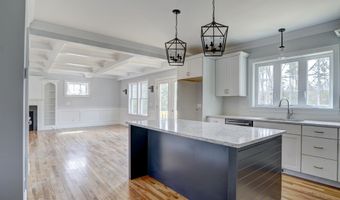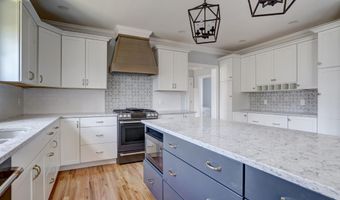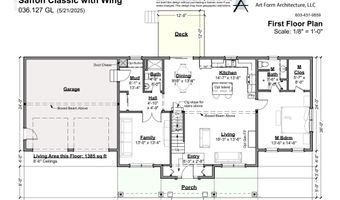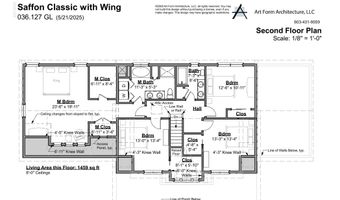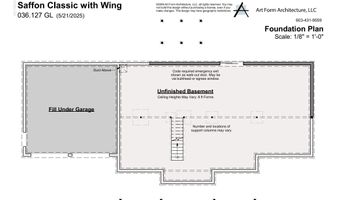Lot 3 Westview Road Lot 3 - The Saffron Floor PlanBedford, NH 03110
Snapshot
Description
New Construction, ready to begin – The Saffron Floor Plan with a First Floor Primary and Second Floor Primary set on nearly 2 acres centrally located in the center of Bedford. This elegant Cape-style home features a grand front porch, open-concept living spaces, and soaring ceilings throughout. The spacious living room showcases shadow box molding, a gas fireplace and exquisite built-ins—ideal for both entertaining and relaxation. The gourmet kitchen is the heart of the home, you choose your finishes, cabinets, counter tops, appliances through the generous allowances. A private study, dining area, mudroom with custom built-ins and a luxurious primary suite with a spa-like bath and an expansive walk-in closet/dressing room round out the first floor. Upstairs, you'll find three additional bedrooms, a laundry room, and a flexible bonus room. Add sq. footage with the option to finish a 1000 sq ft recreation space in the lower level with ideal room for guests or a movie theater. Energy-efficient construction. Still time to customize and choose your finishes! Experience upscale comfort and unmatched craftsmanship—your dream home is waiting. View our model home at lot 8 - 45 Jenkins Rd. Open Houses weekly.
More Details
Features
History
| Date | Event | Price | $/Sqft | Source |
|---|---|---|---|---|
| Listed For Sale | $1,399,900 | $492 | Coldwell Banker Realty Bedford NH |
Nearby Schools
Elementary School Riddle Brook School | 1.9 miles away | KG - 04 | |
High School Bedford High School | 1.4 miles away | 09 - 11 | |
Middle School Ross A. Lurgio Middle School | 1.4 miles away | 07 - 08 |
