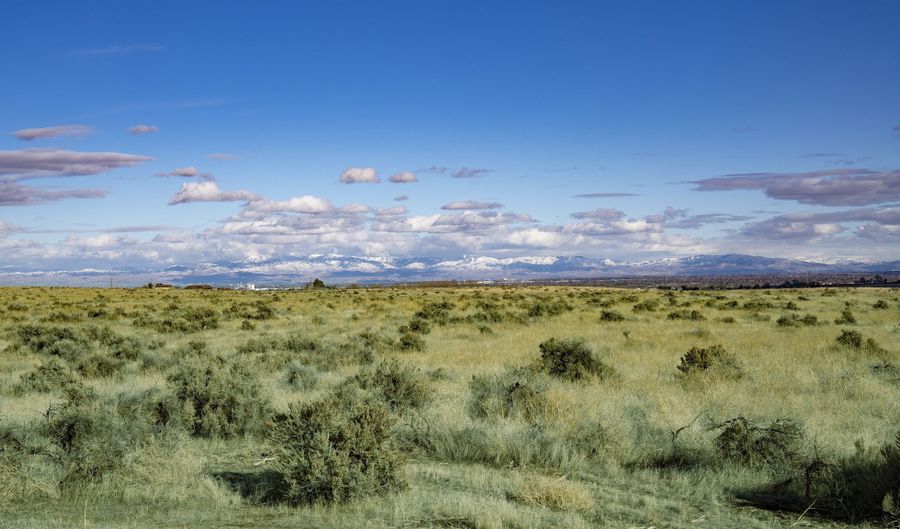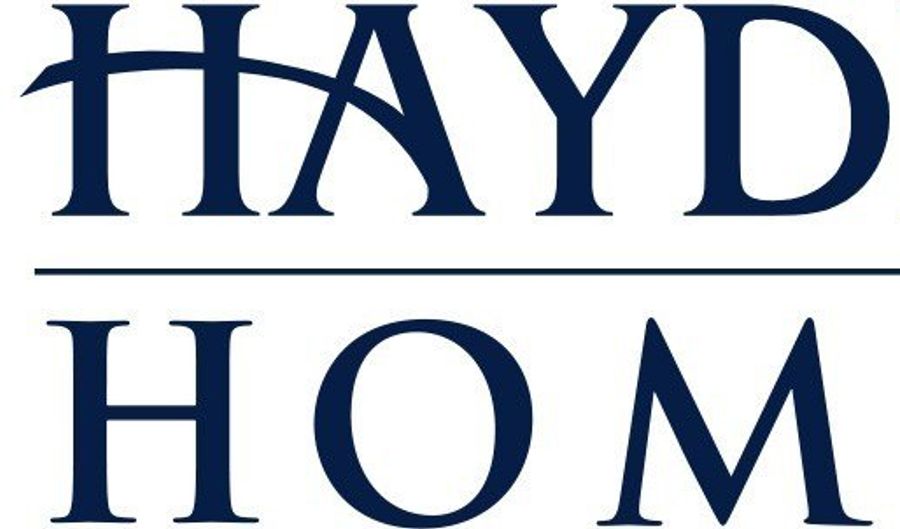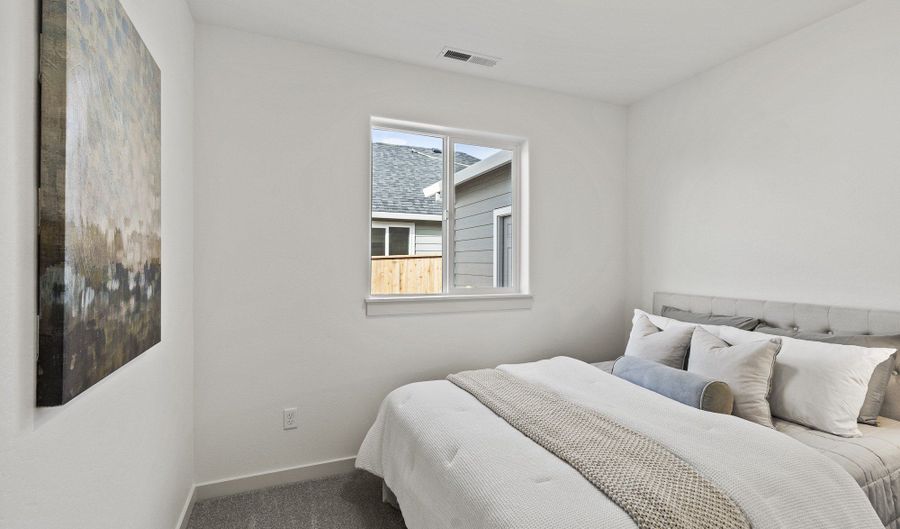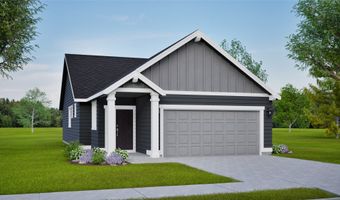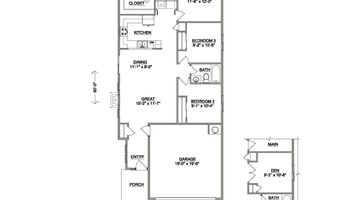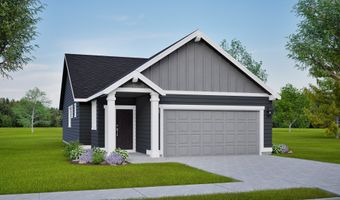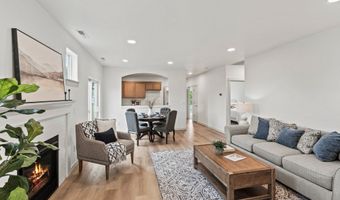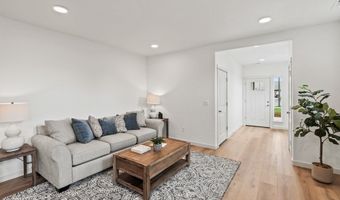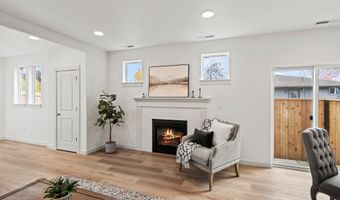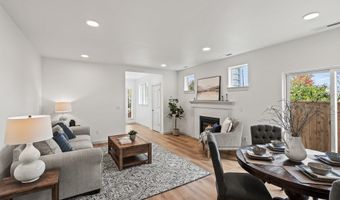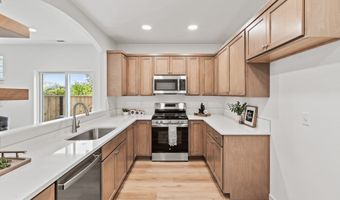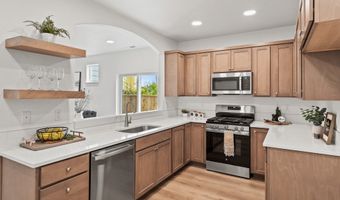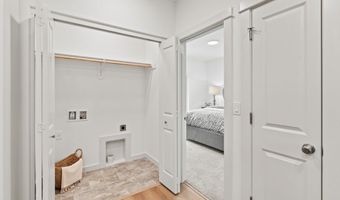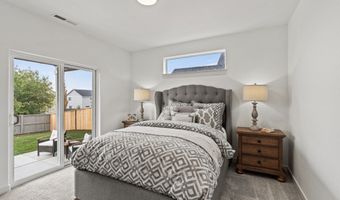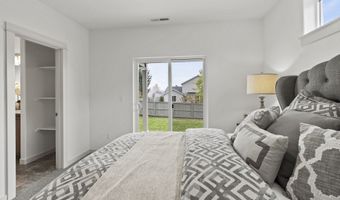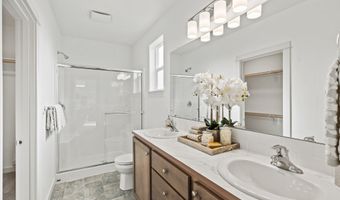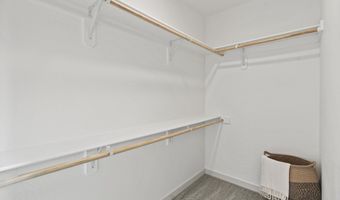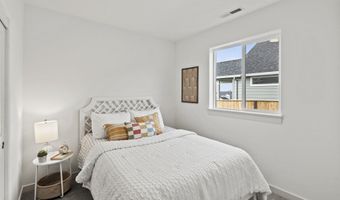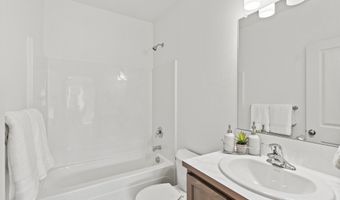11342 Bluefield Dr Caldwell, ID 83605
Price
$369,990
Listed On
Type
For Sale
Status
Active
3 Beds
2 Bath
1201 sqft
Asking $369,990
Snapshot
Type
For Sale
Category
Purchase
Property Type
Residential
Property Subtype
Single Family Residence
MLS Number
SHAGL00+SHAGL05-004-0029
Parcel Number
Property Sqft
1,201 sqft
Lot Size
Bedrooms
3
Bathrooms
2
Full Bathrooms
2
3/4 Bathrooms
0
Half Bathrooms
0
Quarter Bathrooms
0
Lot Size (in sqft)
-
Price Low
-
Room Count
-
Building Unit Count
-
Condo Floor Number
-
Number of Buildings
-
Number of Floors
1
Parking Spaces
2
Location Directions
From Midland Road, West on Linden, veer North onto Middleton Road, U-Turn to go South on Middleton, then Right on Shadow Glen Drive. Then follow directionals to our model home!
Subdivision Name
Shadow Glen
Special Listing Conditions
Auction
Bankruptcy Property
HUD Owned
In Foreclosure
Notice Of Default
Probate Listing
Real Estate Owned
Short Sale
Third Party Approval
Description
The Canyon makes every bit of its 1201 square feet count, offering great comfort in a modestly sized single level plan. The spacious living room adjoins the dining room, and the efficiently-planned kitchen boasts ample counter space and cupboard storage. An expansive main suite features a dual vanity bathroom and a generous closet. The other two sizeable bedrooms - one of which may be converted into an optional den - boast large closets and share the second bathroom. Its no surprise this home is as popular as ever. Photos and floorplan are of a similar home. Upgrades and selections shown may vary. Contact Agent for specific details.
More Details
MLS Name
Hayden Homes
Source
ListHub
MLS Number
SHAGL00+SHAGL05-004-0029
URL
MLS ID
HH1BN
Virtual Tour
PARTICIPANT
Name
Shadow Glen
Primary Phone
(208) 266-2839
Key
3YD-HH1BN-SHAGL00
Email
onlineconcierge@hayden-homes.com
BROKER
Name
Hayden Homes, Inc.
Phone
OFFICE
Name
Hayden Homes LLC
Phone
Copyright © 2025 Hayden Homes. All rights reserved. All information provided by the listing agent/broker is deemed reliable but is not guaranteed and should be independently verified.
Features
Basement
Dock
Elevator
Fireplace
Greenhouse
Hot Tub Spa
New Construction
Pool
Sauna
Sports Court
Waterfront
Architectural Style
Other
Property Condition
New Construction
Rooms
Bathroom 1
Bathroom 2
Bedroom 1
Bedroom 2
Bedroom 3
History
| Date | Event | Price | $/Sqft | Source |
|---|---|---|---|---|
| Listed For Sale | $369,990 | $308 | Hayden Homes LLC |
Nearby Schools
Show more
Get more info on 11342 Bluefield Dr, Caldwell, ID 83605
By pressing request info, you agree that Residential and real estate professionals may contact you via phone/text about your inquiry, which may involve the use of automated means.
By pressing request info, you agree that Residential and real estate professionals may contact you via phone/text about your inquiry, which may involve the use of automated means.
