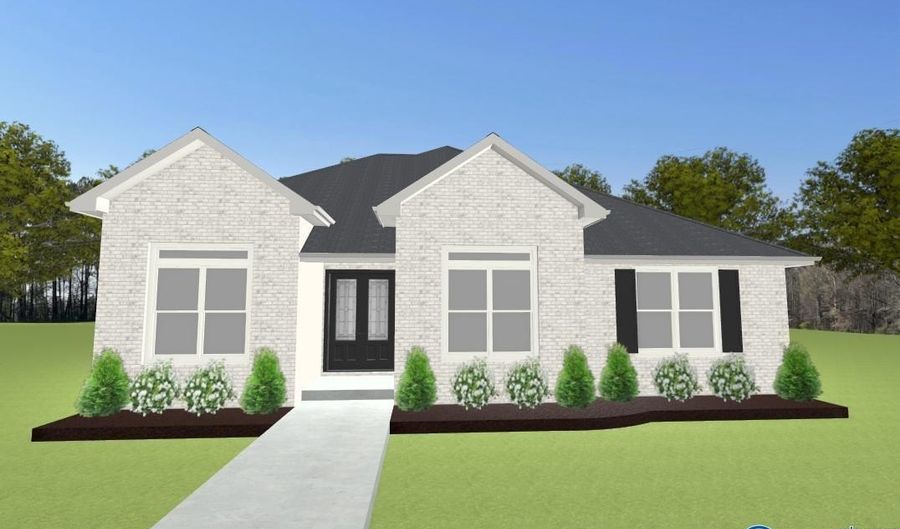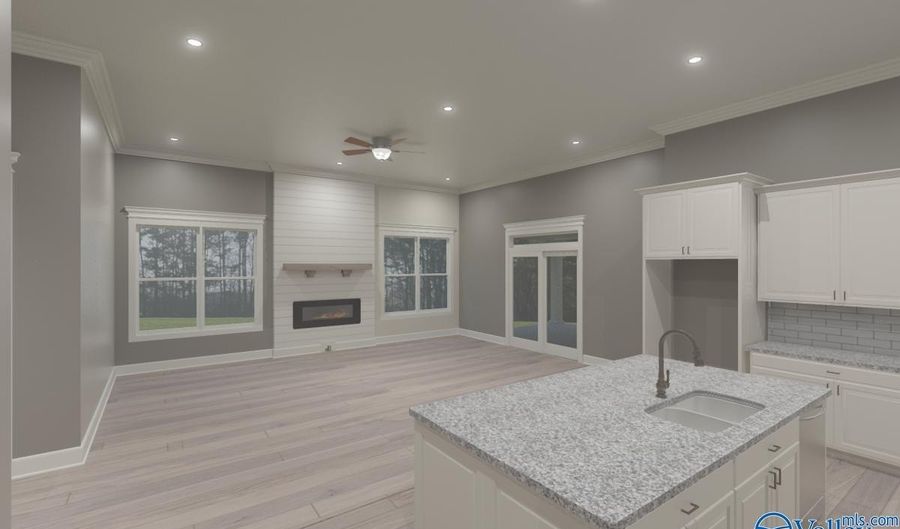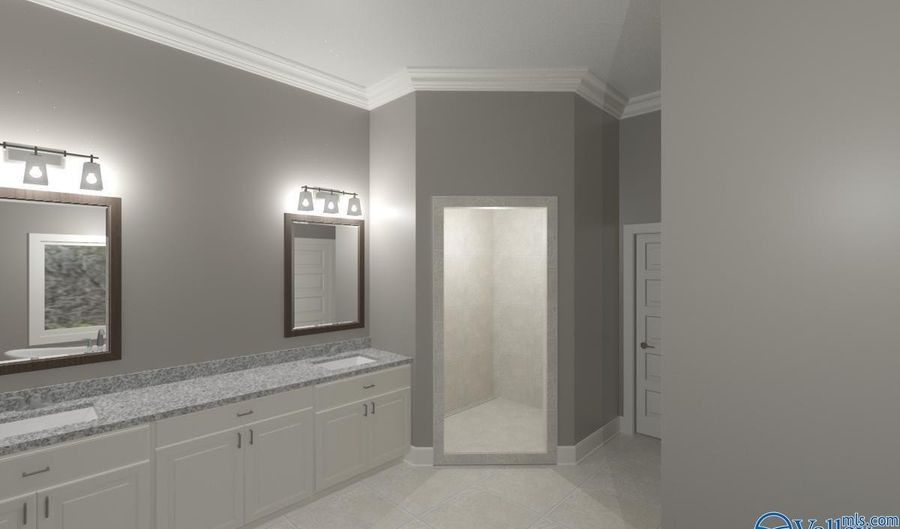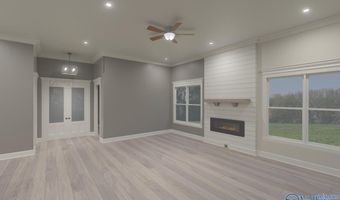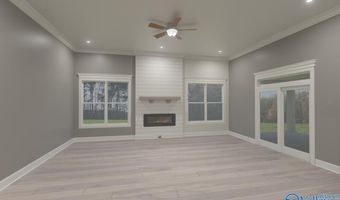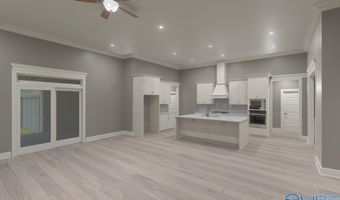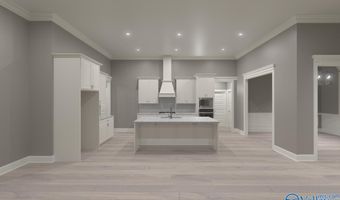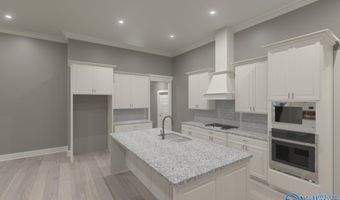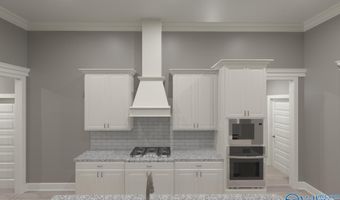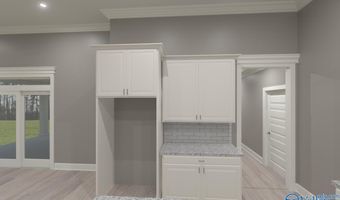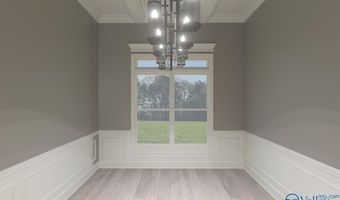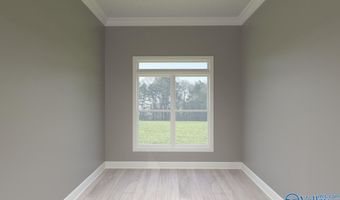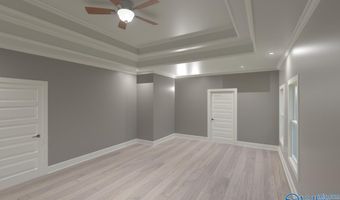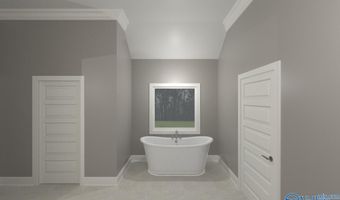Kenmure A Pipers Square Athens, AL 35611
Snapshot
Description
Proposed Construction- BRIGADOON GATED WATERFRONT COMMUNITY WITH POOL - 3 CAR GARAGE - 12' CEILING - NO CARPET - EXTENSIVE TRIM - The Kenmure A is an open plan w/ 3 bedrooms, 2 baths. Family Room w/12' ceiling, electric FP w/ shiplap wall, recessed lighting, ceiling fan, 8' tall openings; Open kitchen with 12' ceiling, elec cook top package, granite, 9' custom cabinetry, lg. pantry, backsplash, & large island w/counter seating; Dining room with 12' Coffered Ceiling and wainscoting. Study with 12' Ceiling. Master bedroom w/double trey ceiling, recessed lights, & ceiling fan. Glam bath w/11' ceiling, tile shower w/2 heads, double granite vanities & Freestanding tub; large walk-in closet
More Details
Features
History
| Date | Event | Price | $/Sqft | Source |
|---|---|---|---|---|
| Listed For Sale | $417,900 | $172 | Re/Max Legacy |
Expenses
| Category | Value | Frequency |
|---|---|---|
| Home Owner Assessments Fee | $400 | Annually |
Nearby Schools
High School Clements High School | 3.4 miles away | KG - 12 | |
Elementary School Reid Elementary School | 7.1 miles away | KG - 06 | |
Middle School Athens Intermediate School | 9.6 miles away | 05 - 06 |
