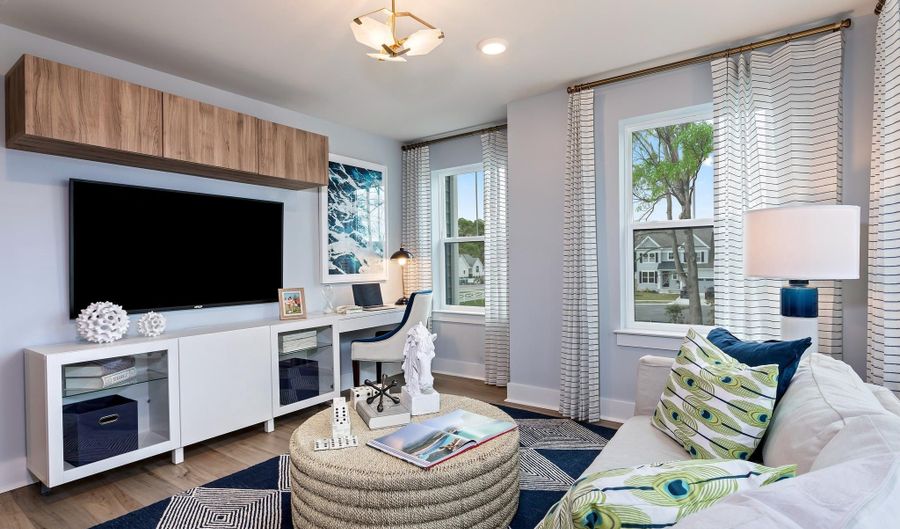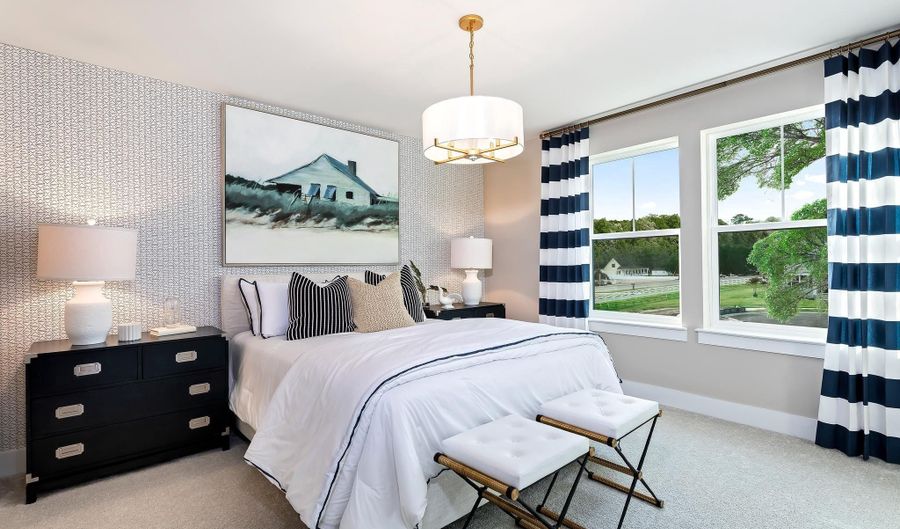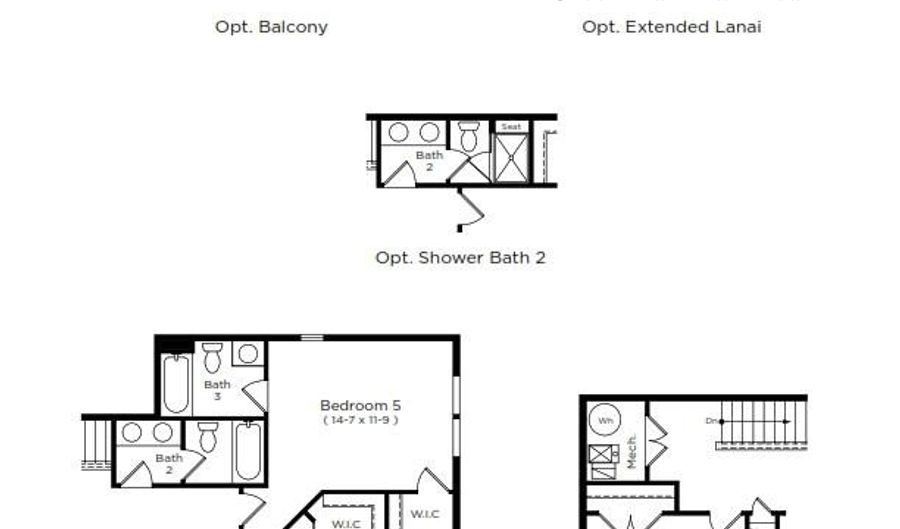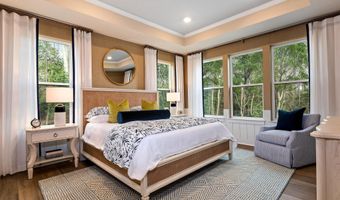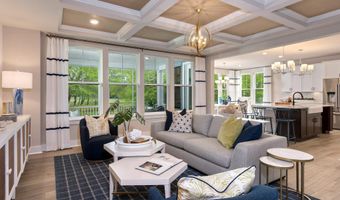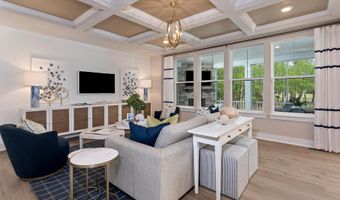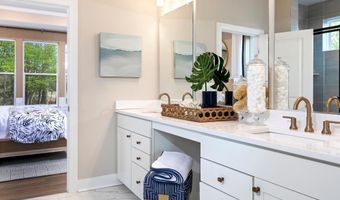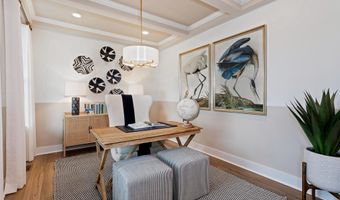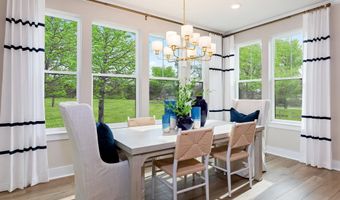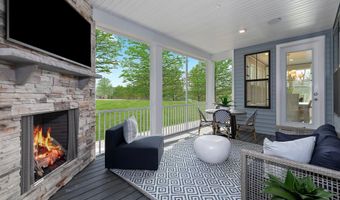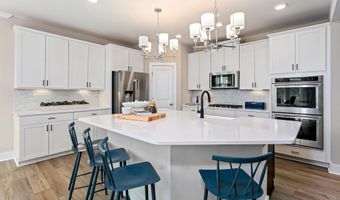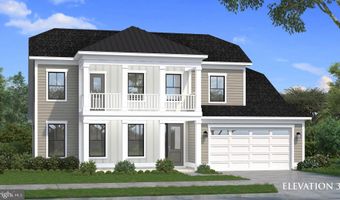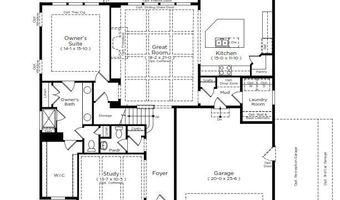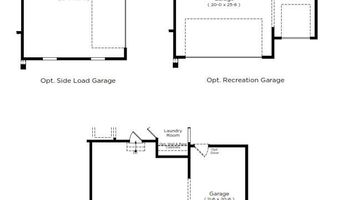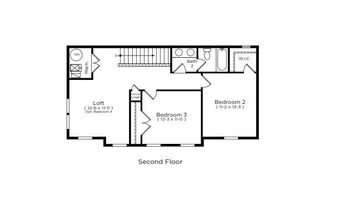**Leaseback opportunity at see Sales Consultant for more details** Our most popular Ironwood floorplan featuring main-level living with the primary suite on the first floor, highlighted by a luxurious bath with a huge Roman shower, double shower heads, and spacious walk-in closets. The home also offers a private study and a family room with coffered ceiling and fireplace. The chef's kitchen is equipped with Cafe appliances, upgraded cabinetry, quartz countertops, designer backsplash, and a large island overlooking the breakfast area and family room. An expanded screened porch with beautiful hardscape creates seamless indoor-outdoor living. The laundry room features pebble tile, sink, quartz, and built-in cabinets. Upstairs includes four guest bedrooms, two full upgraded baths, and two balconies, providing abundant space and outdoor living options. **Photos may not be of actual home. Photos may be of similar home/floorplan if home is under construction or if this is a base price listing.
