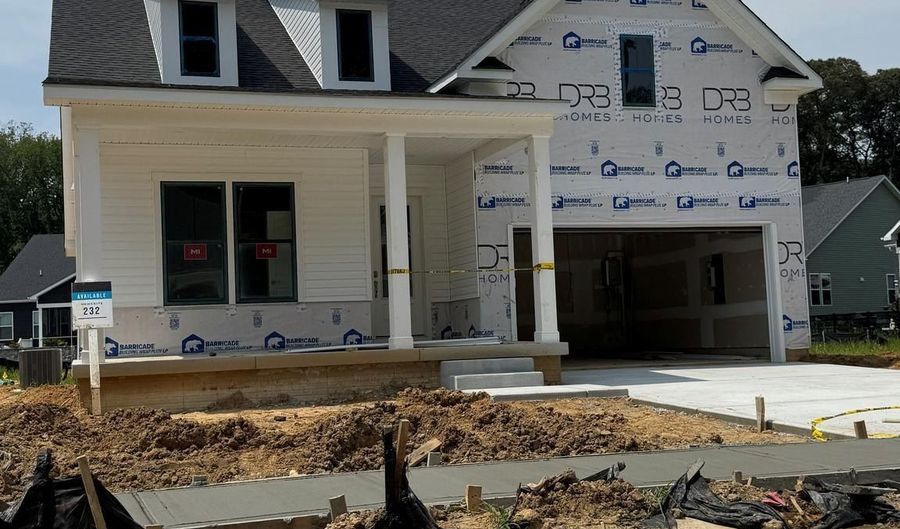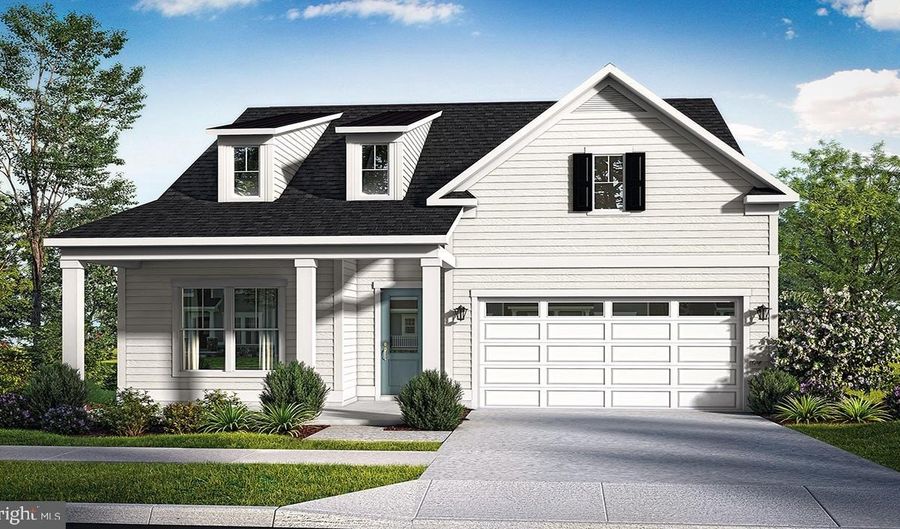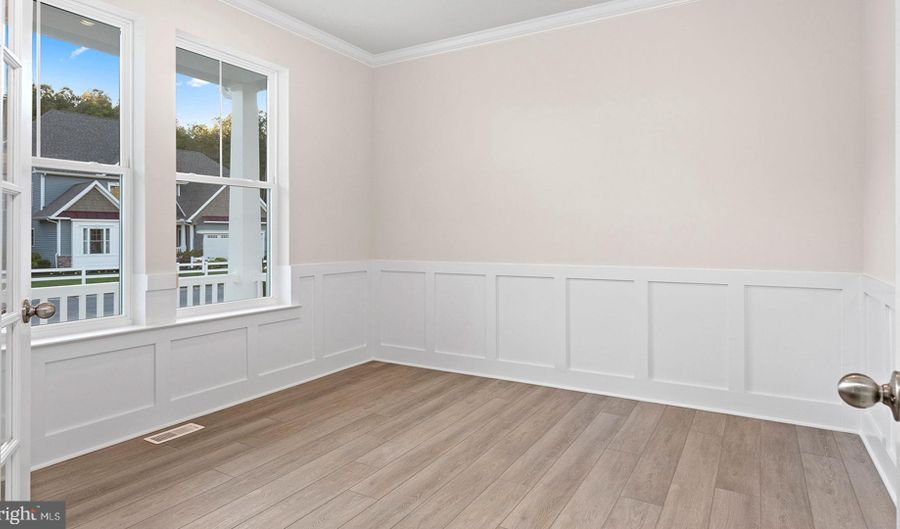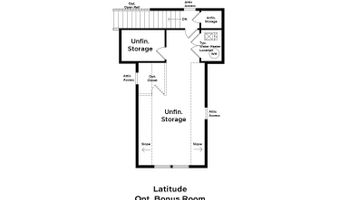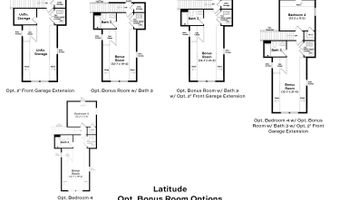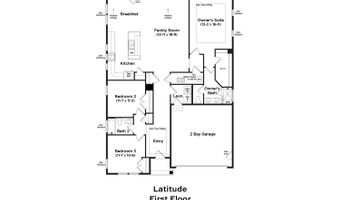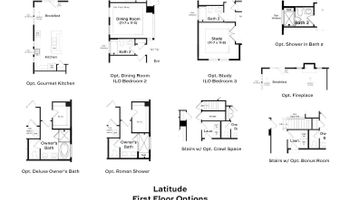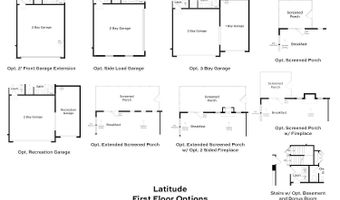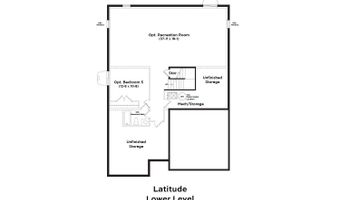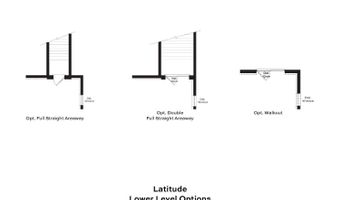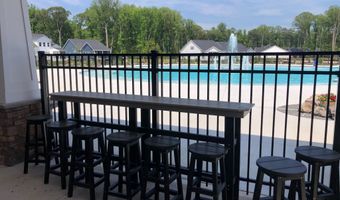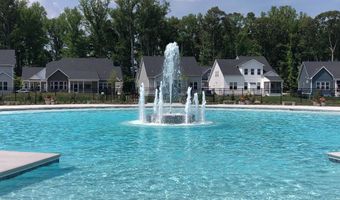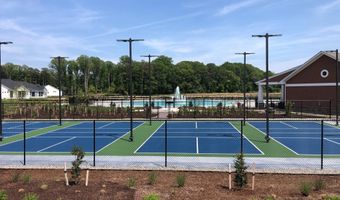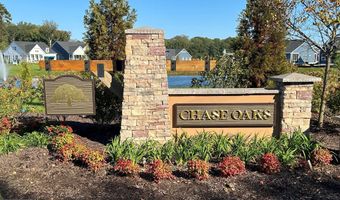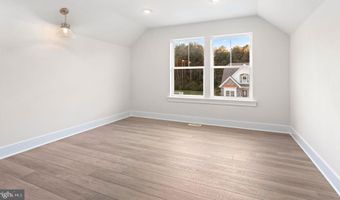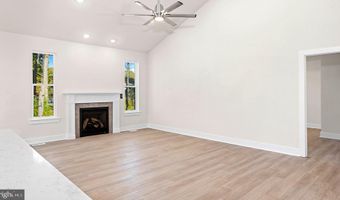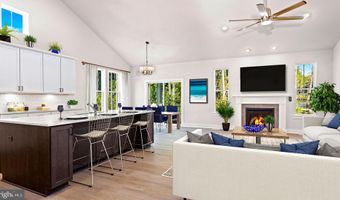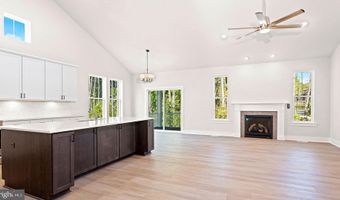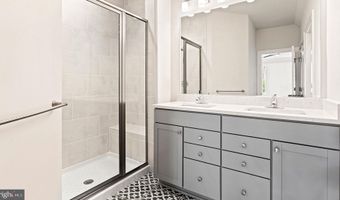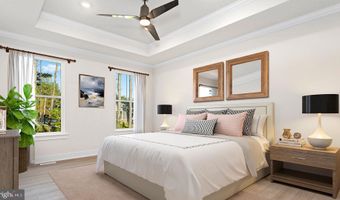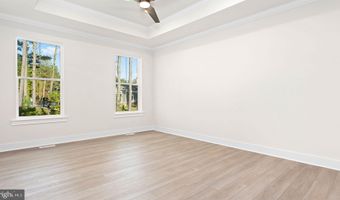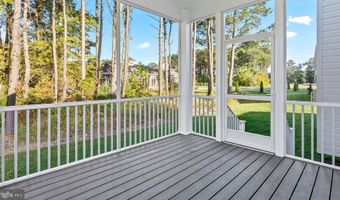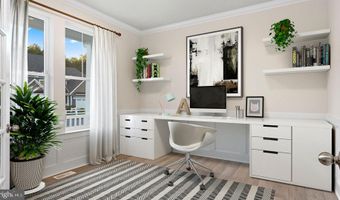HOMESITE 232 RED CEDAR DRIVE Lewes, DE 19958
Snapshot
Description
Uncover your fresh start with the Latitude floor plan at Chase Oaks, a community just minutes away from the beach, a nature preserve, and golf courses! The Latitude model goes beyond being a mere residence; 3 bedrooms, 2 bathrooms, or a spacious 1,783 sq. ft. of living space, the Latitude floor plan adapts to accommodate your vision. The main level showcases a generous primary suite, ensuring your comfort and convenience, and a gathering area that boasts a stunning vaulted ceiling, creating a remarkably spacious feel within a cozy home. For those passionate about cooking, the Latitude model provides chefs kitchen with cooktop and wall oven, designed to ignite your inner chef. The expansive kitchen island beckons friends and family to gather, creating cherished memories around delectable meals. Enjoy the best of both words with the expanded screened-in porch with interior gas fireplace. The Latitude model is constructed for longevity and designed with eco-friendliness in mind, featuring 2x6 exterior wall construction and a tankless water heater for energy efficiency and lower utility bills. Personalize and create the home of your dreams with the vast selection of options. The Latitude at Chase Oaks is more than just a home, its a luxurious way of life. *Photos may be of similar home/floorplan if home is under construction or if this is a base price listing*
More Details
Features
History
| Date | Event | Price | $/Sqft | Source |
|---|---|---|---|---|
| Listed For Sale | $614,990 | $345 | DRB Group Realty, LLC |
Expenses
| Category | Value | Frequency |
|---|---|---|
| Home Owner Assessments Fee | $975 | Quarterly |
Taxes
| Year | Annual Amount | Description |
|---|---|---|
| $0 |
Nearby Schools
Middle School Beacon Middle School | 3 miles away | 04 - 08 | |
High School Career Opportunities | 5.7 miles away | 09 - 12 | |
High School Cape Henlopen High School | 5.9 miles away | 08 - 12 |
