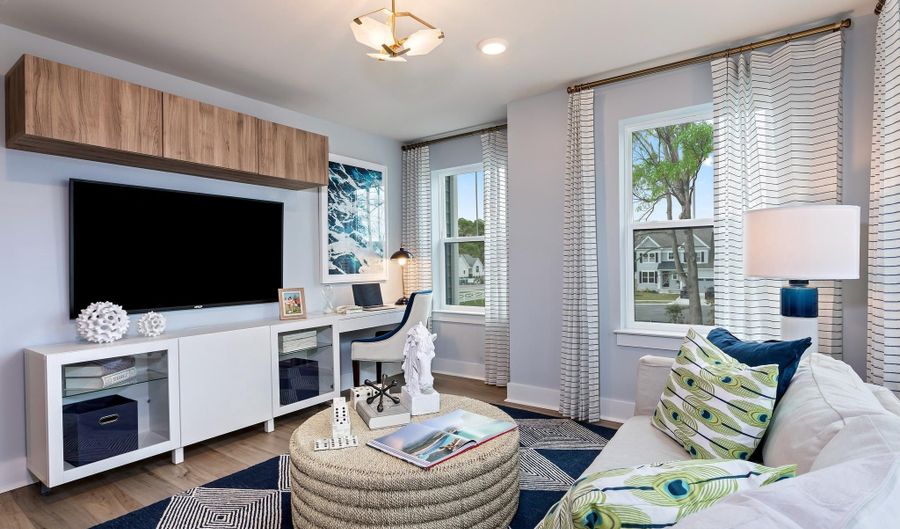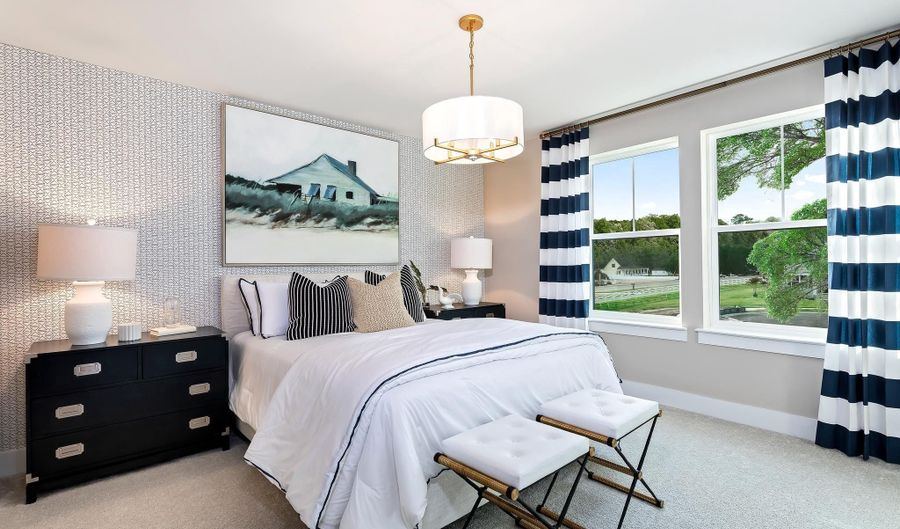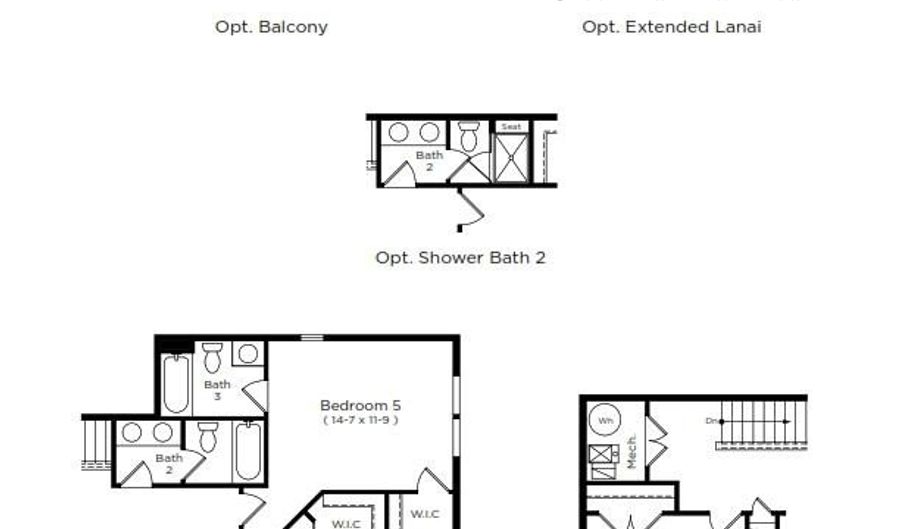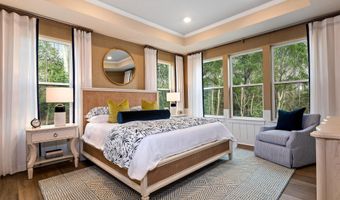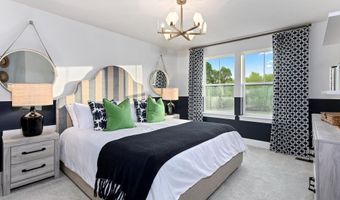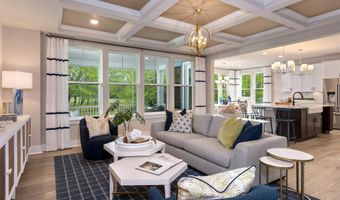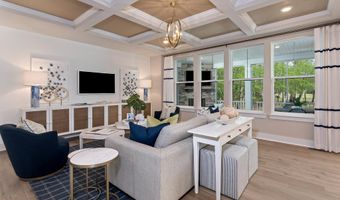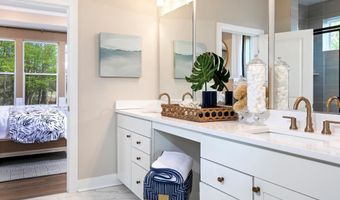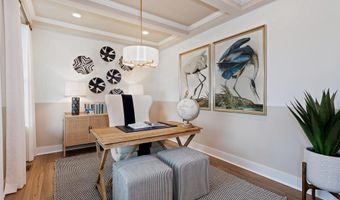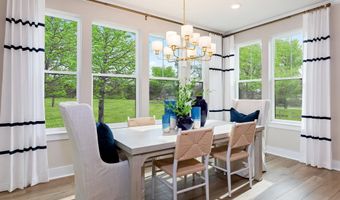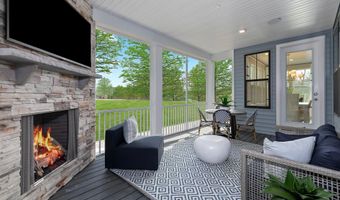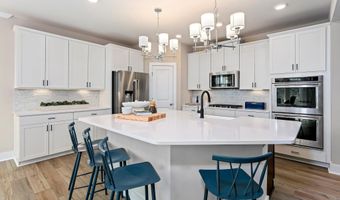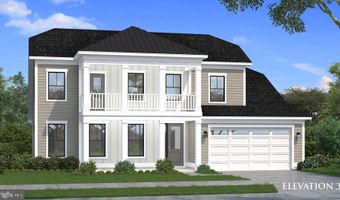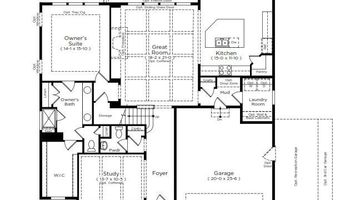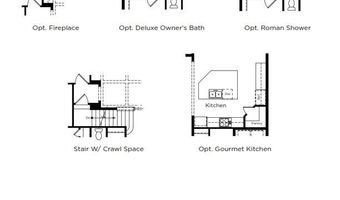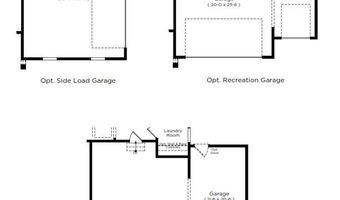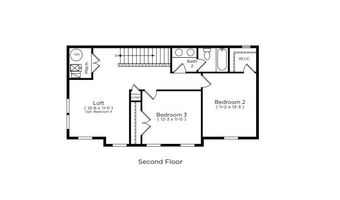**SPECIAL OFFER! Receive Up to 15K IN FLEX CASH WITH USE OF APPROVED LENDER AND TITLE UNTIL THE END OF SEPTEMBER! Discover the Barbados floorplan-a stunning, thoughtfully designed home, centrally located between Fenwick Island and Bethany Beach, and ready for move-in this November! This home features a chef's kitchen with a large farmhouse sink, quartz countertops, and upgraded cabinetry-perfect for entertaining and everyday living. Enjoy luxury finishes throughout, including LVP flooring on the entire first floor (including the primary suite), hardwood stairs, and upgraded tile in the spa-like primary bathroom, complete with a Roman shower with dual shower heads. Additional highlights include: expanded screened porch - ideal for relaxing and enjoying the outdoors, two-story front balcony - adds curb appeal and charm, coffered ceiling in the spacious family room, private study with elegant French doors, 2-car garage, loft space - perfect for a second living area, media room, or home office, 3 bedrooms & 2 full baths upstairs, primary suite on the main level, powder room on the main level. Whether you're looking for a full-time residence or a coastal retreat, this home offers easy access to beaches, shopping, dining, and everything the Delaware coast has to offer. Don't miss your chance to own this beautifully upgraded home-schedule your tour today! *Photos may not be of actual home. Photos may be of similar home/floorplan if home is under construction or if this is a base price listing.
