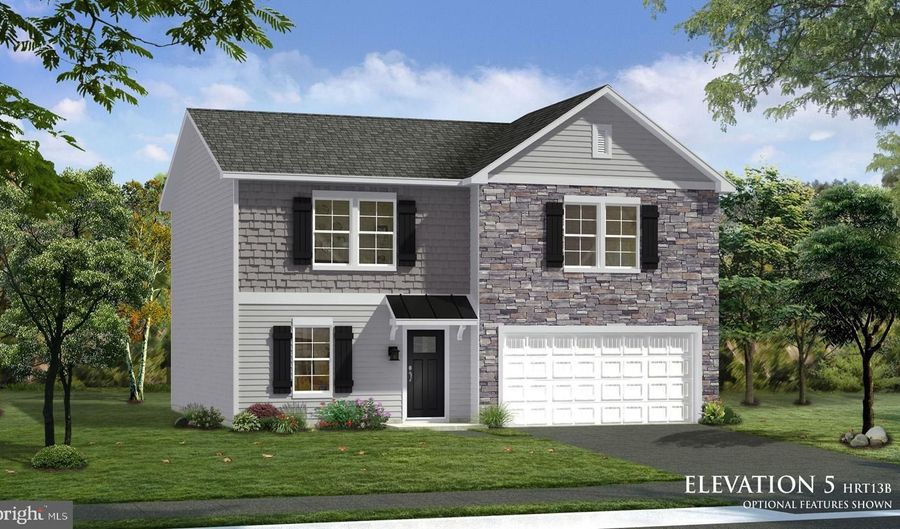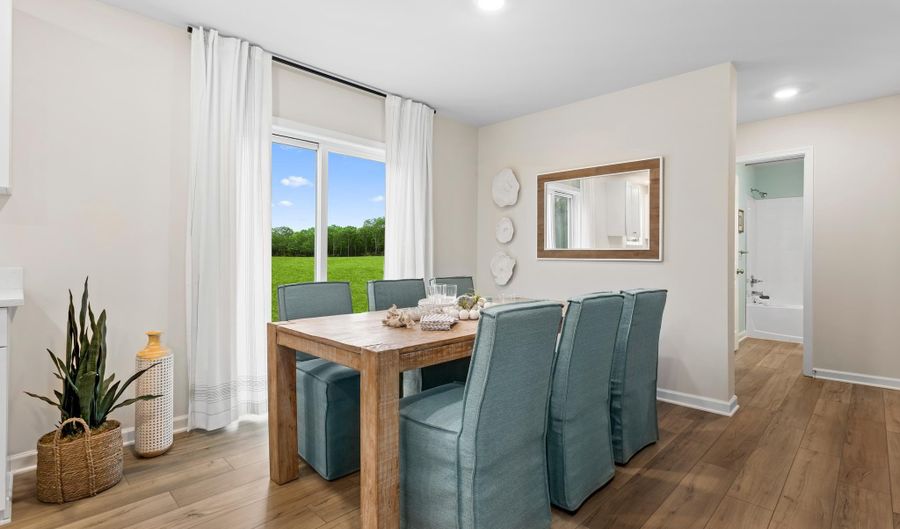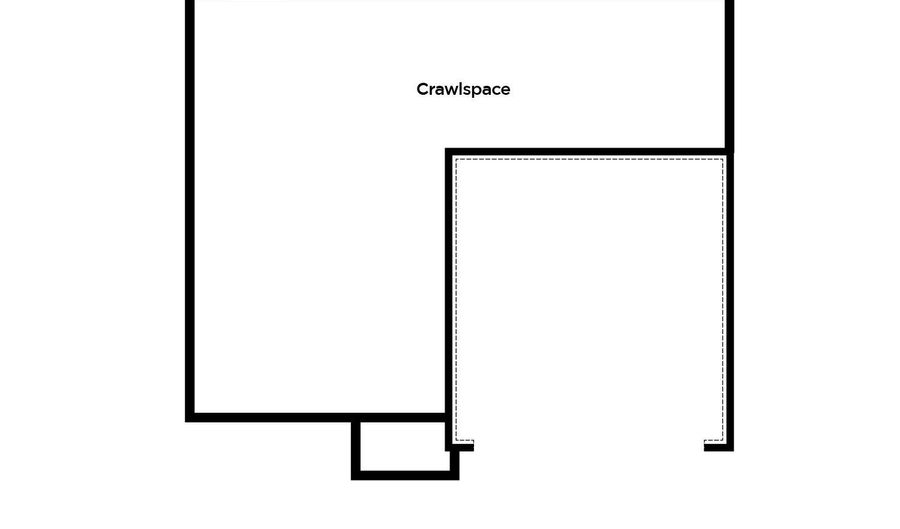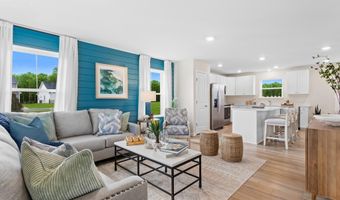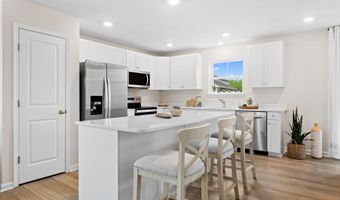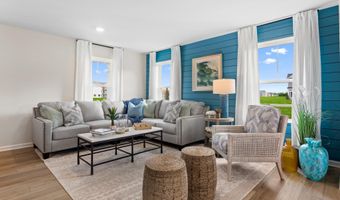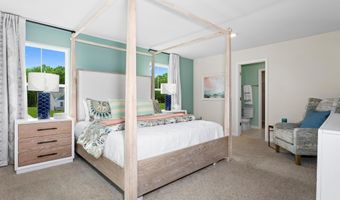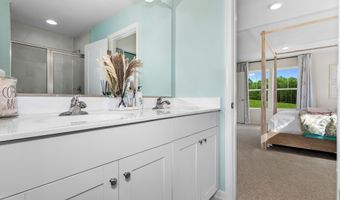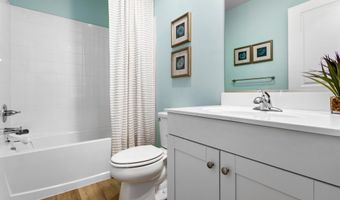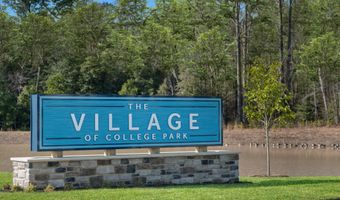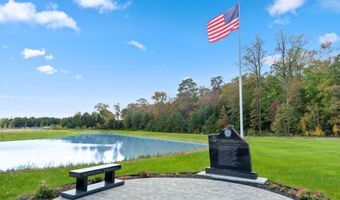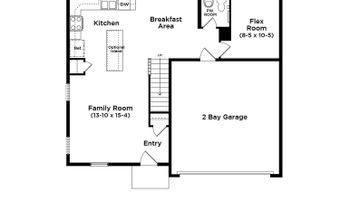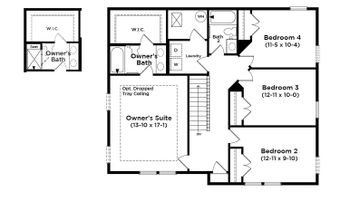HOMESITE 100 JONES WAY Georgetown, DE 19947
Snapshot
Description
**OFFERING CLOSING COST ASSISTANCE WITH USE OF PREFERRED LENDER AND TITLE.**
Welcome to the Whitehall, an exceptional, open-concept home designed just for you! Crossing the threshold of the main entryway, you will find a spacious family room that seamlessly flows into a gorgeous kitchen complete with an inviting island and breakfast area. The kitchen features upgraded quartz countertops & stainless steel appliances. From there, enjoy access to a powder room and flex space that can be used as a home office or playroom. Open and spacious by design, the Whitehall's main level offers the perfect space for family and friends to gather! As you ascend to the second level, you will find a luxurious primary suite complete with an ensuite bath featuring a dual vanity sink and a walk-in shower with tiled walls & bench, along with a generous walk-in closet. Continue down the hall to find three additional bedrooms, a full bathroom, and a laundry room equipped with a brand new washer & dryer! Schedule a community tour to discover this beautiful family home!*Photos may differ from actual home and are for illustrative purposes only*
Open House Showings
| Start Time | End Time | Appointment Required? |
|---|---|---|
| No | ||
| No | ||
| No |
More Details
Features
History
| Date | Event | Price | $/Sqft | Source |
|---|---|---|---|---|
| Listed For Sale | $409,990 | $209 | DRB Group Realty, LLC |
Expenses
| Category | Value | Frequency |
|---|---|---|
| Home Owner Assessments Fee | $115 | Monthly |
Taxes
| Year | Annual Amount | Description |
|---|---|---|
| $1 |
Nearby Schools
High School Sussex Correctional Institute | 0.5 miles away | 09 - 12 | |
Elementary School Georgetown Elementary School | 0.4 miles away | PK - 05 | |
Middle School Georgetown Middle School | 0.4 miles away | 06 - 08 |
