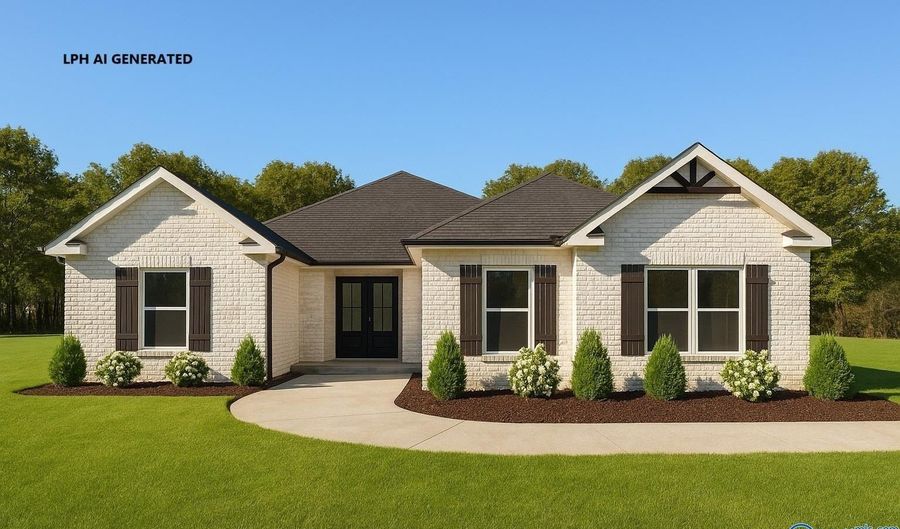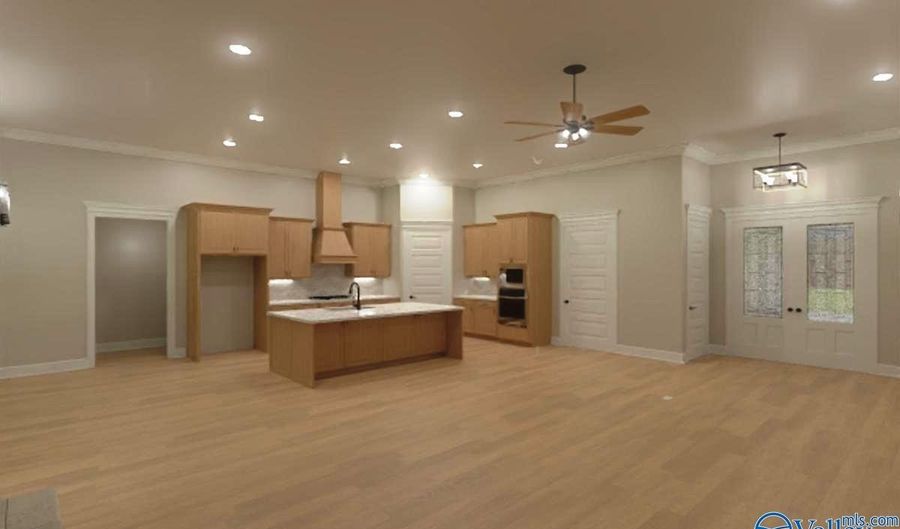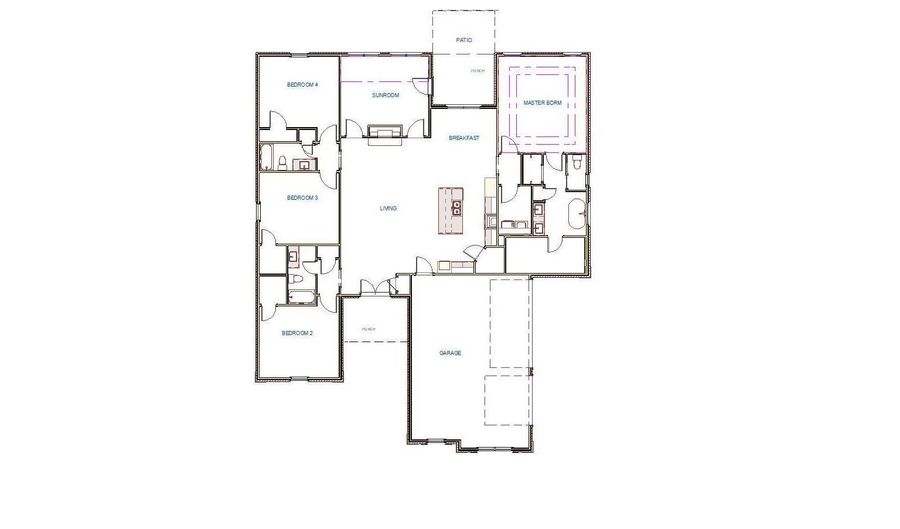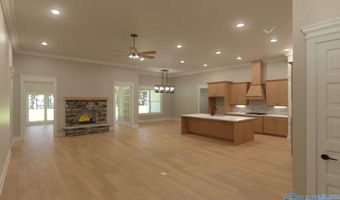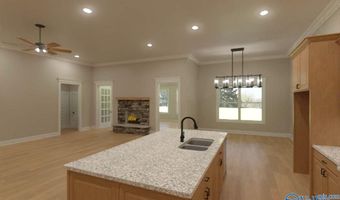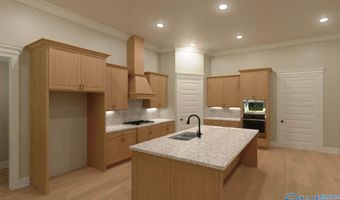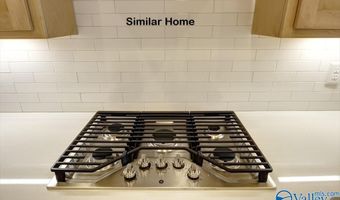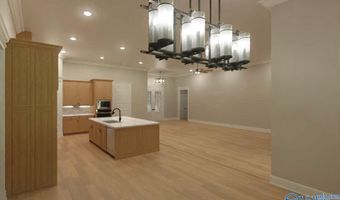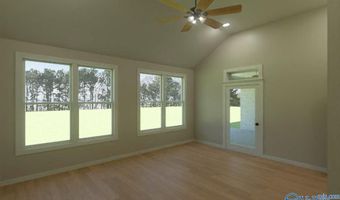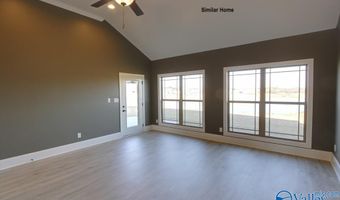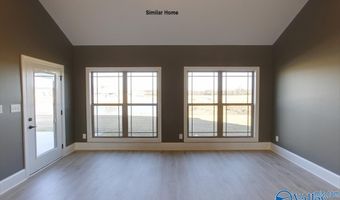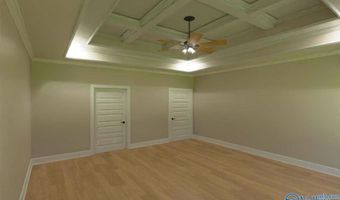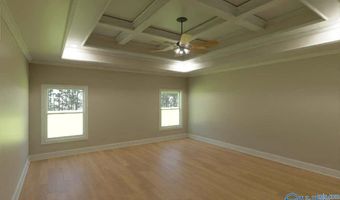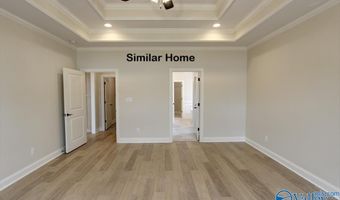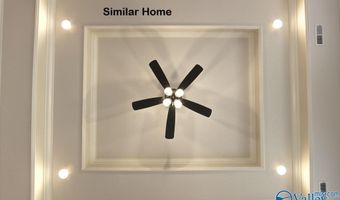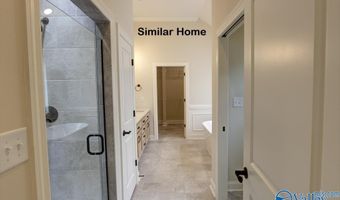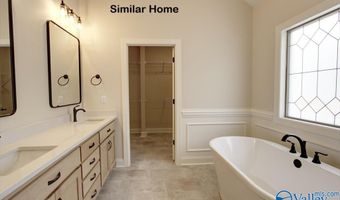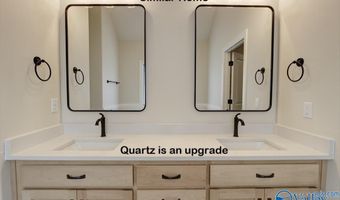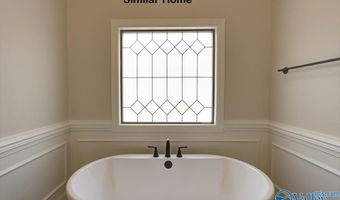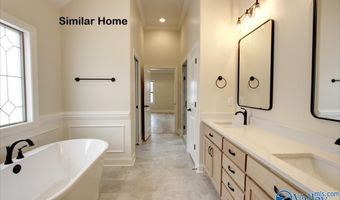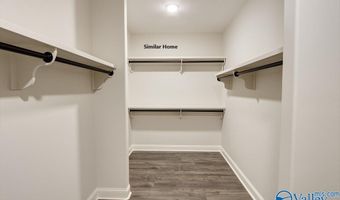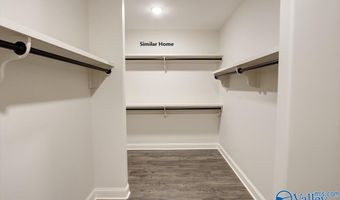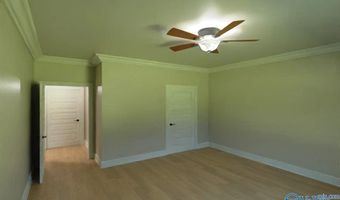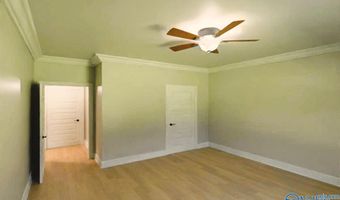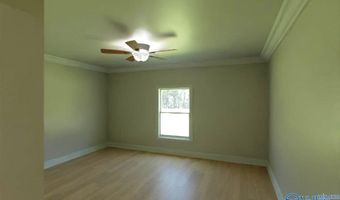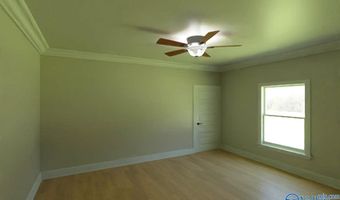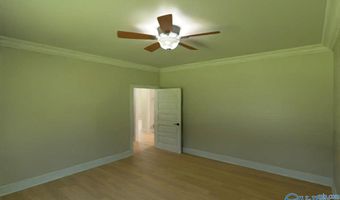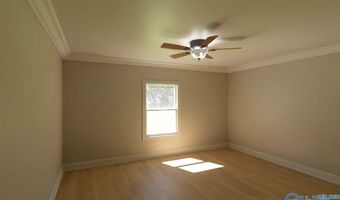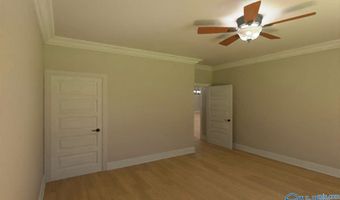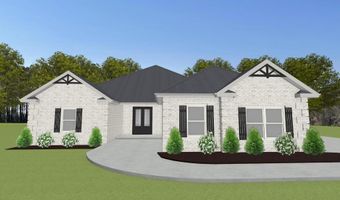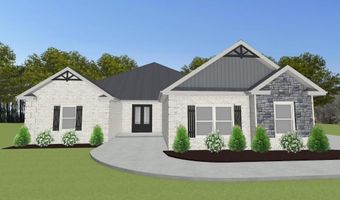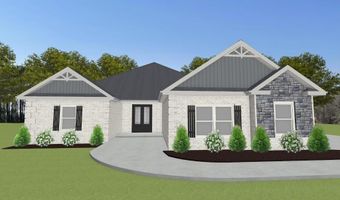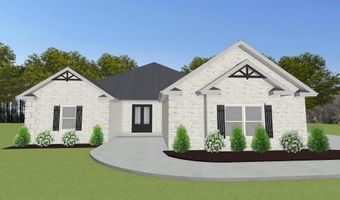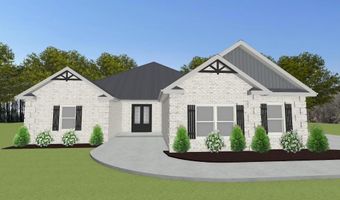Edmonton B Avondale Drive Athens, AL 35613
Snapshot
Description
Proposed Construction-3-CAR GARAGE – NO CARPET – 12' CEILINGS – EXTENSIVE TRIM. The Edmonton B is a 4 BR, 3 BA home with sunroom. Gourmet Kitchen boasts 12' ceilings, soft-close custom cabinets w/ undercabinet lighting, granite, large island w/ seating & storage, gas cooktop, cabinet vent hood, tile backsplash & walk-in pantry. Family room features 12' ceilings, recessed lighting, ceiling fan & gas-log fireplace. Sunroom includes 12' ceiling & fan. Primary suite offers double trey ceiling, recessed lights & fan. Bath showcases freestanding tub, tile shower w/ dual heads, frameless door & walk-in closet. Bedrooms have crown, fans & 2 w/ wk-ins. Granite in baths. Wood shelving through-out.
More Details
Features
History
| Date | Event | Price | $/Sqft | Source |
|---|---|---|---|---|
| Listed For Sale | $481,900 | $177 | Re/Max Legacy |
Expenses
| Category | Value | Frequency |
|---|---|---|
| Home Owner Assessments Fee | $400 | Annually |
Nearby Schools
High School Tanner High School | 2.4 miles away | KG - 12 | |
High School Limestone Co Area Voc Tech | 3 miles away | 09 - 12 | |
Elementary School Brookhill Elementary School | 3.5 miles away | KG - 04 |
