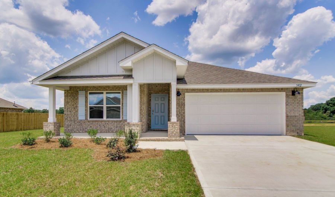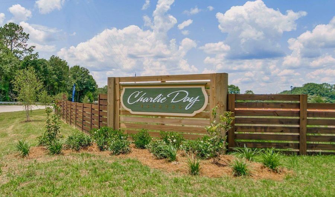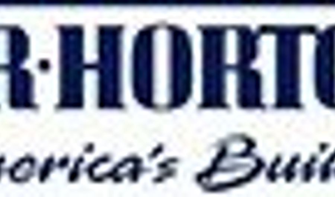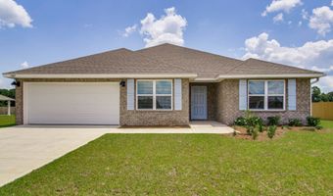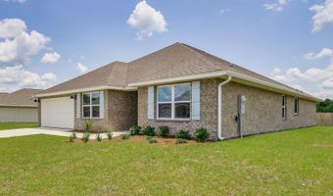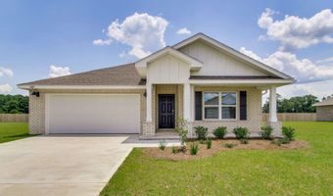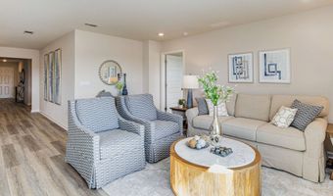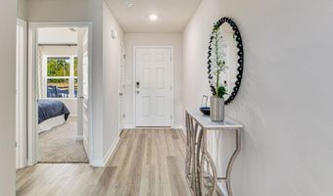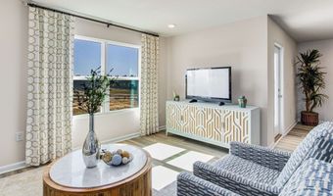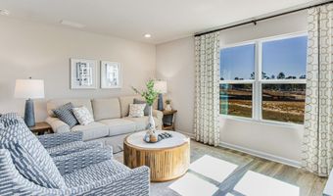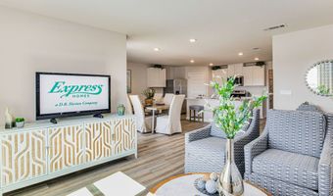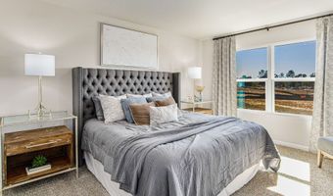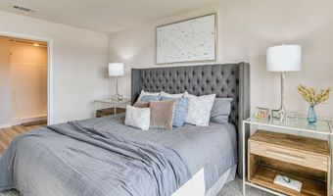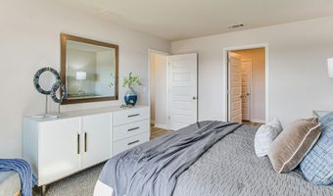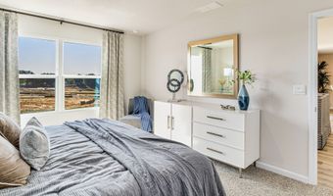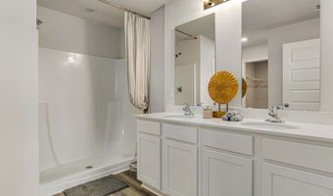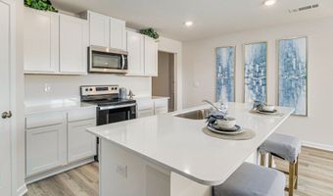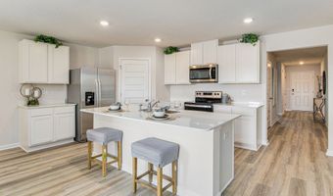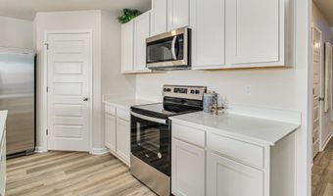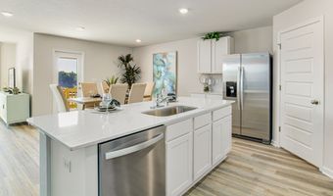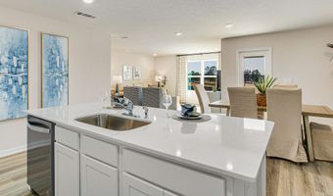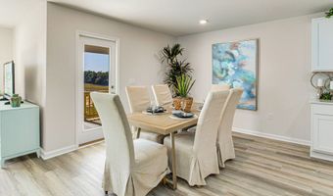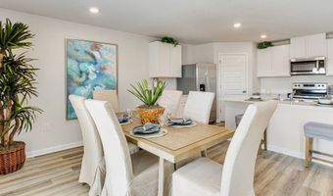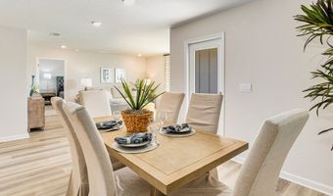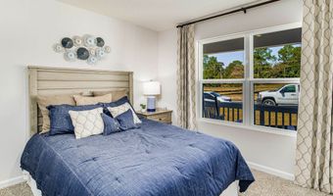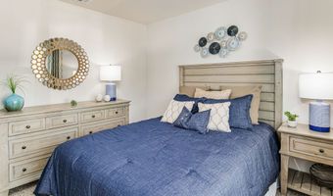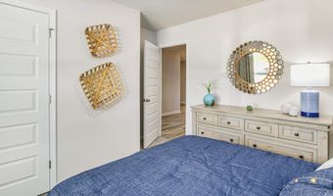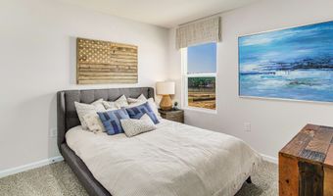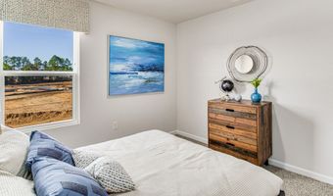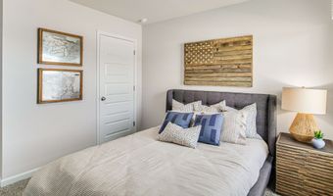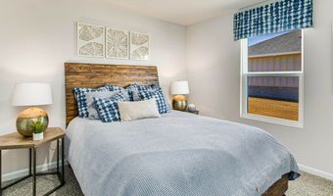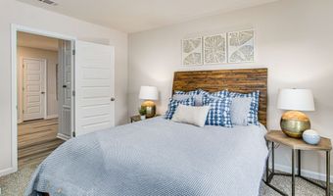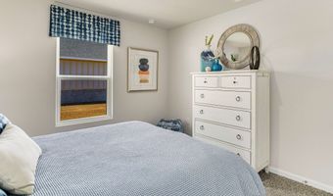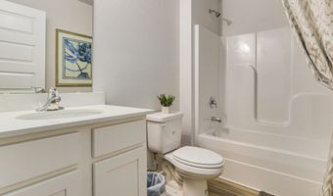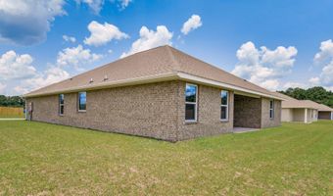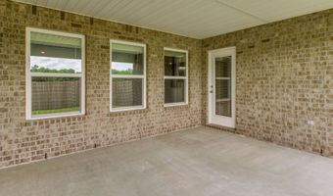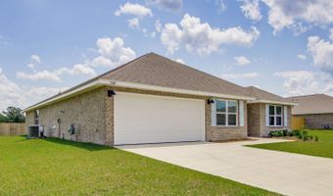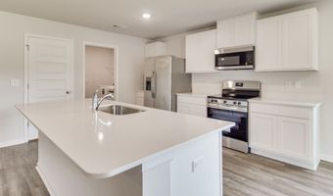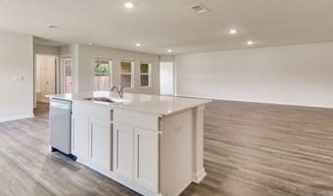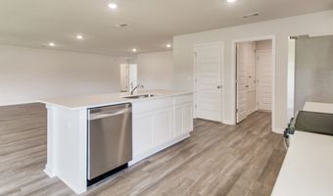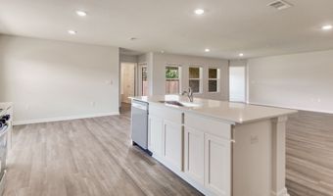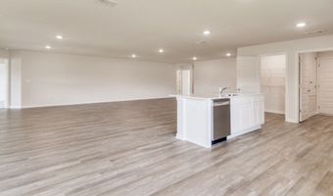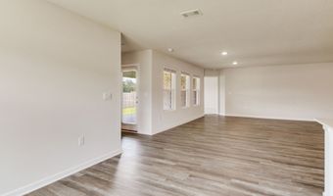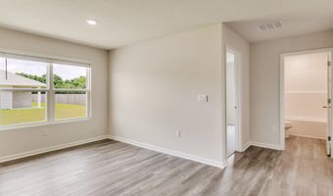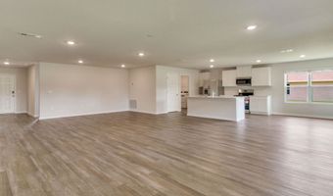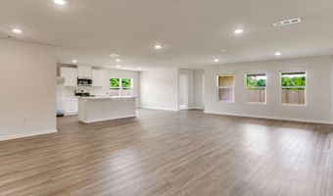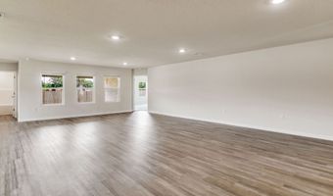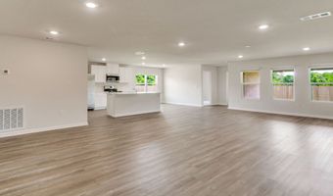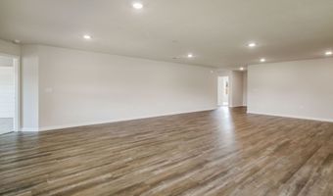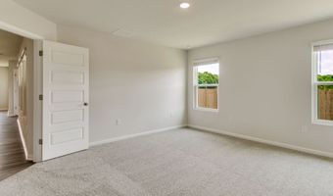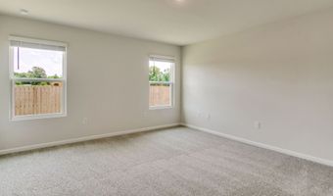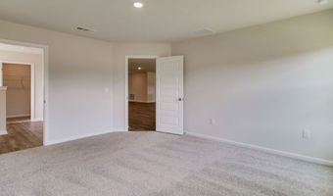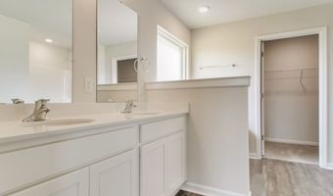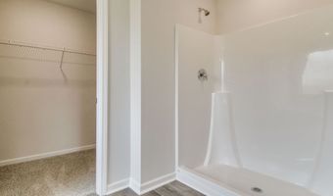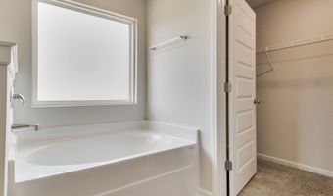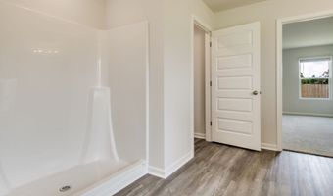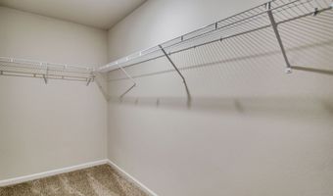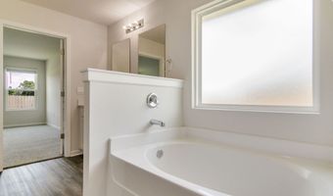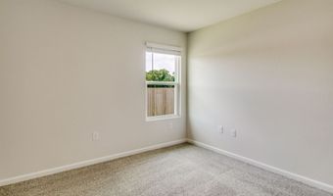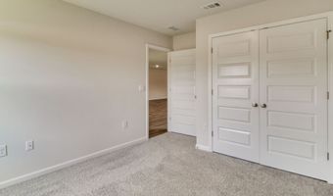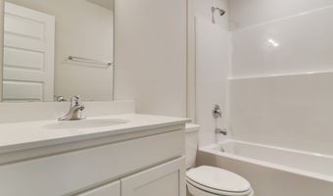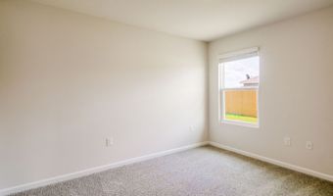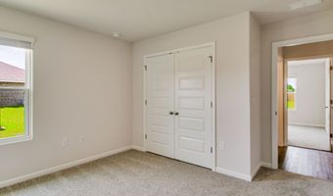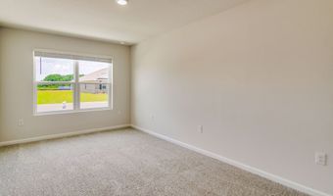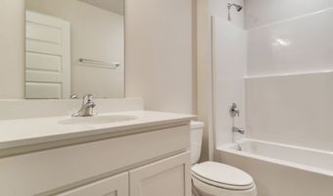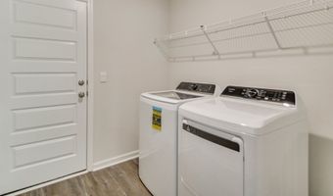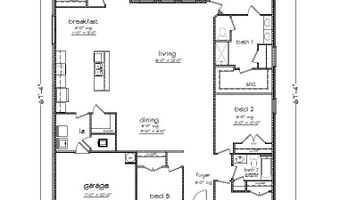5402 Torchwood Dr Plan: The SawyerBaker, FL 32531
Snapshot
Description
Welcome to the Sawyer Plan, at Charlie Day Estates, our new home community in Baker, Florida. Just over 2,500 square feet, this beautiful single- story home offers 5-bedrooms with 3-bathrooms, a 2-car garage, and a seamless open layout. When entering the home, youll have easy access from the entry way to the first three bedrooms and guest bathroom. Continuing through the entryway you will find a large open concept living area. The great room blends seamlessly into the kitchen, dining space, and living room. The kitchen offers plenty of space and an island for additional counter space. The kitchen features Quartz countertops and stainless-steel appliances, including a stove, dishwasher, and microwave hood combo would make any home chef's day. Directly off of the kitchen you will enjoy sharing a meal in your cozy breakfast space. Directly off of the breakfast space you will find the fourth bedroom and second guest bathroom. Moving through the open concept main living area, youll find the primary bedroom. This bedroom is a spacious and relaxing space that includes the attached primary bathroom. Between the dual vanity, separate toilet, walk-in shower, and walk-in closet, your primary bedroom and bathroom can become a haven of relaxation. This D.R. Horton home is Connected package offers devices such as the Amazon Echo Dot, Smart Switch, a Honeywell Thermostat, and more so youll never be far from home. Call to schedule your tour of the Sawyer plan at Charlie Day Estates in Baker today!
More Details
Features
History
| Date | Event | Price | $/Sqft | Source |
|---|---|---|---|---|
| Price Changed | $386,900 +0.78% | $149 | Pensacola East | |
| Price Changed | $383,900 +0.79% | $148 | Pensacola East | |
| Price Changed | $380,900 +1.06% | $147 | Pensacola East | |
| Price Changed | $376,900 +0.53% | $145 | Pensacola East | |
| Listed For Sale | $374,900 | $144 | Pensacola East |
