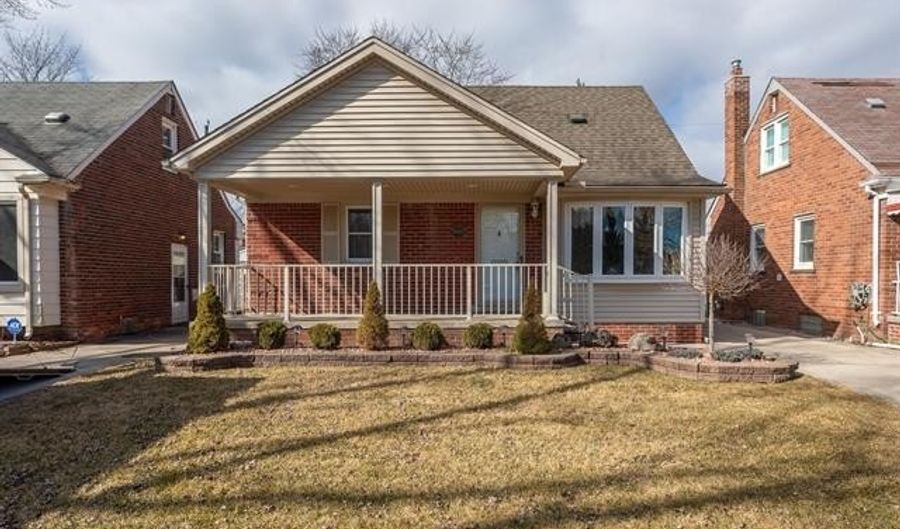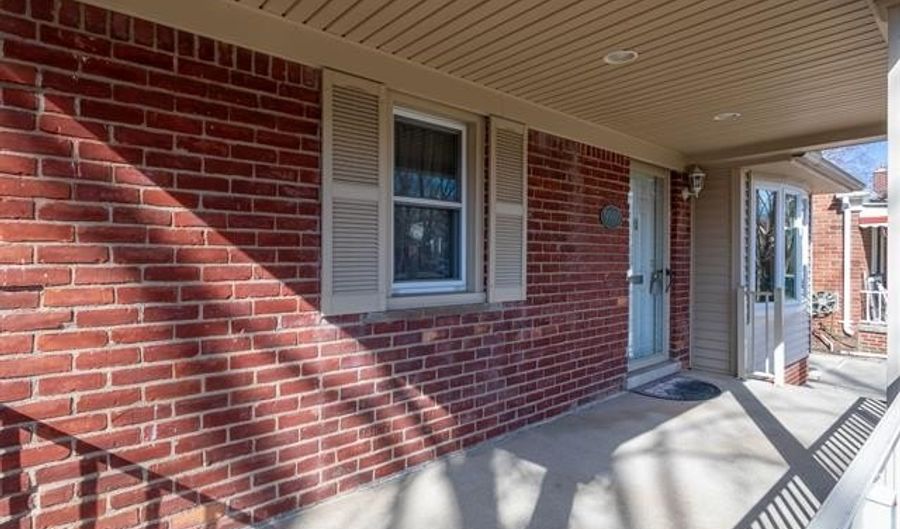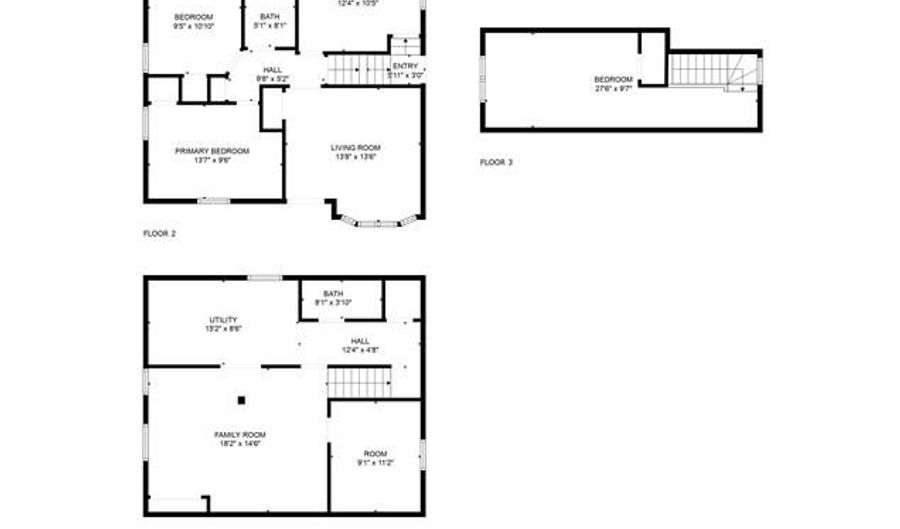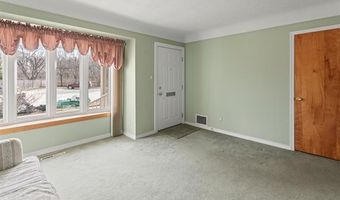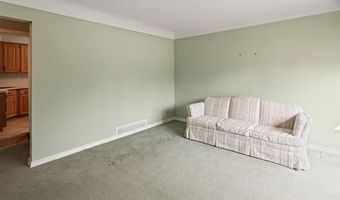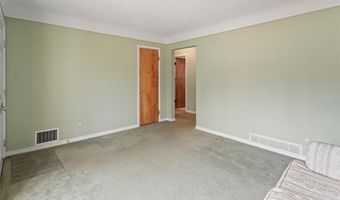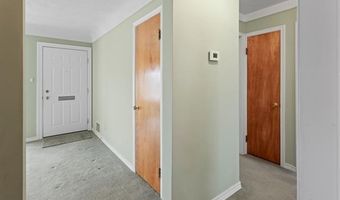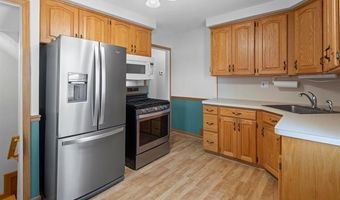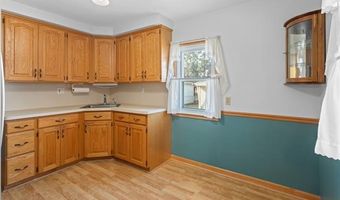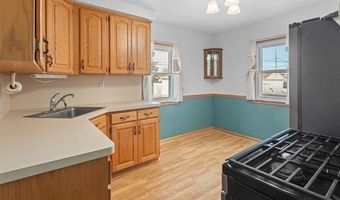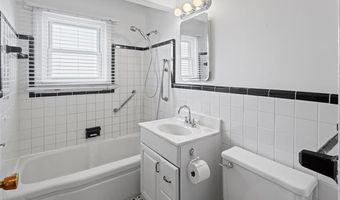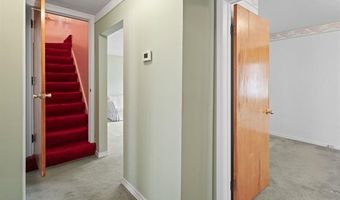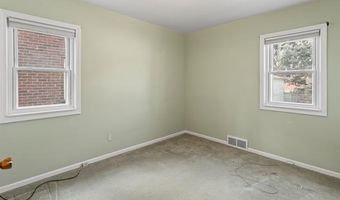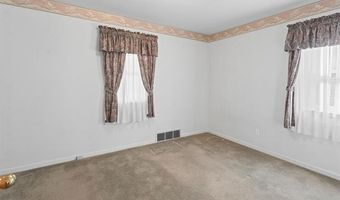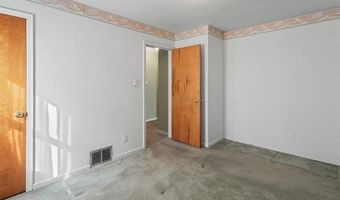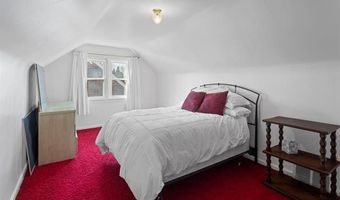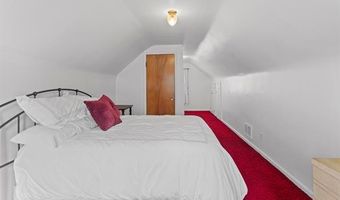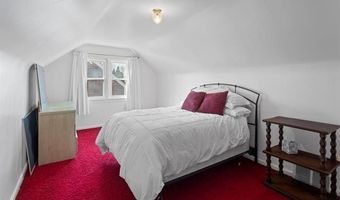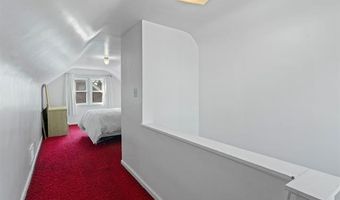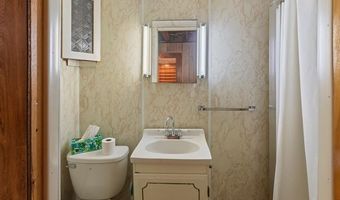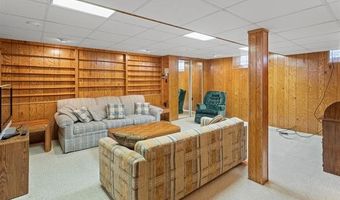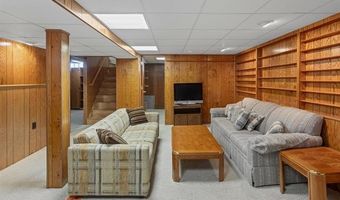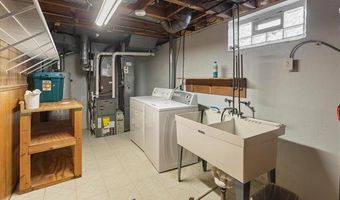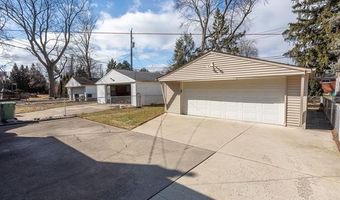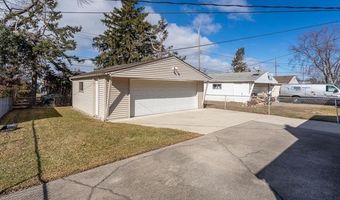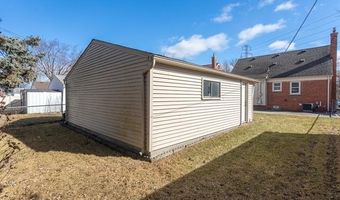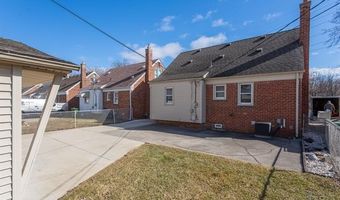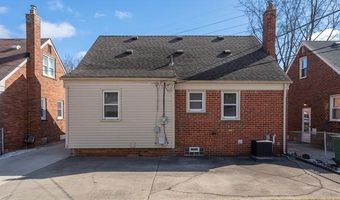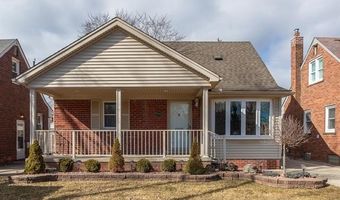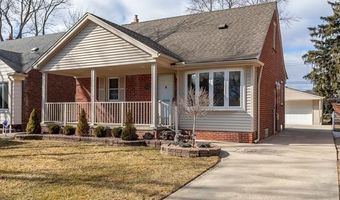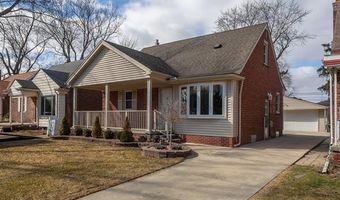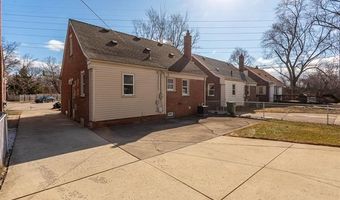9980 HUBERT Ave Allen Park, MI 48101
Snapshot
Description
Welcome HOME to this beautifully maintained 3-bedroom, 2-full-bath bungalow offering both style and comfort. Step inside to find a spacious and inviting living room featuring charming, coved ceilings and a stunning bowed window that floods the space with natural light. The updated kitchen is complete with solid oak cabinets offering both style and functionality. The updated first-floor full bathroom is a true highlight, featuring a sleek ceramic tile tub surround and flooring—offering both elegance and easy maintenance. The finished basement offers even more living space, with a full bathroom, glass block windows, and tons of storage. This versatile space is perfect for a home office, family room, or recreation area—ideal for whatever your lifestyle requires. **Hardwood floors under carpet on 1st floor. ** Outside, you'll appreciate the meticulously landscaped yard, perfect for relaxation or hosting gatherings. The covered porch offers a peaceful spot to enjoy your morning coffee or unwind in the evening. The garage is equipped with electric and an insulated garage door. With so many thoughtful touches, including ample storage and a convenient layout, this bungalow is truly move-in ready. Don’t miss the opportunity to call this gem home!
More Details
Features
History
| Date | Event | Price | $/Sqft | Source |
|---|---|---|---|---|
| Listed For Sale | $220,000 | $237 | Preferred, Realtors® Ltd |
Taxes
| Year | Annual Amount | Description |
|---|---|---|
| $2,788 |
Nearby Schools
High School Allen Park Community School | 0.3 miles away | 09 - 12 | |
Middle School Allen Park Middle School | 0.6 miles away | 06 - 08 | |
Elementary School Lindemann Elementary School | 0.8 miles away | PK - 05 |
