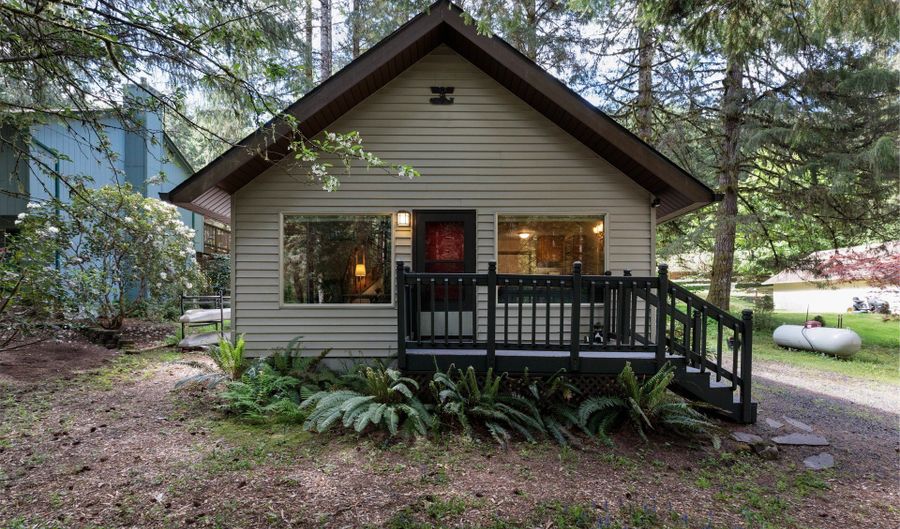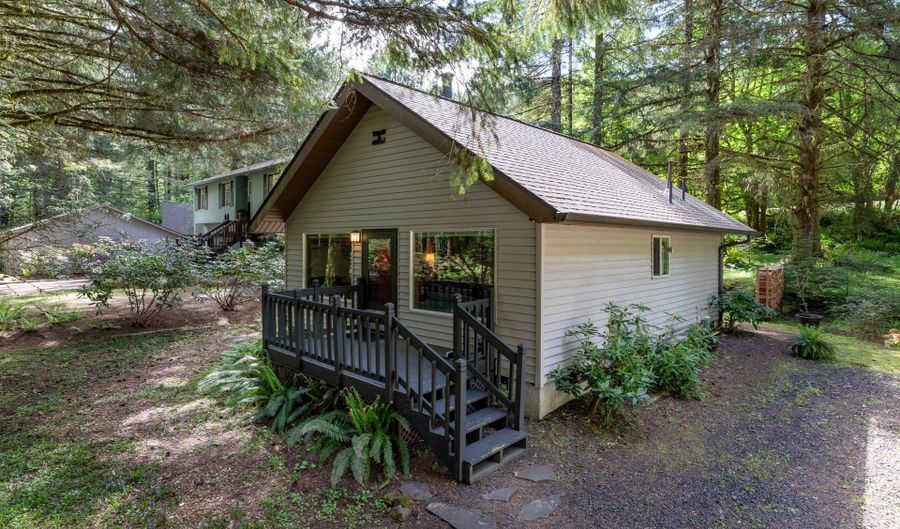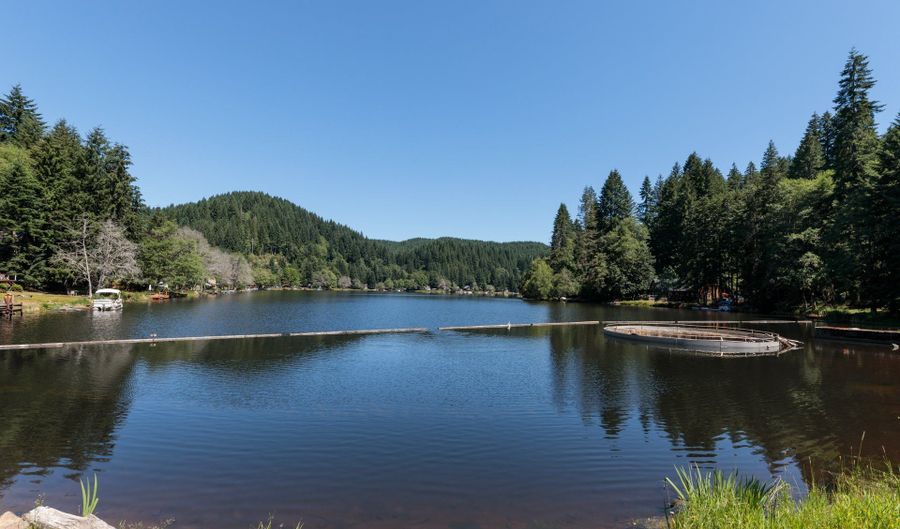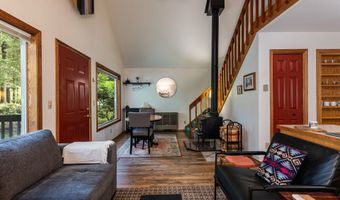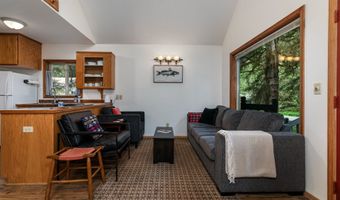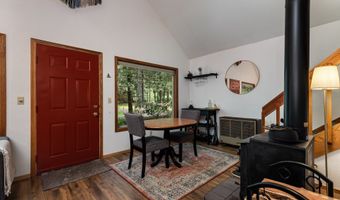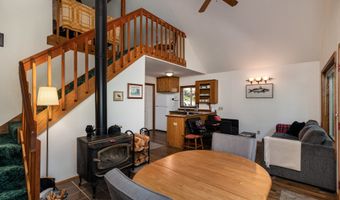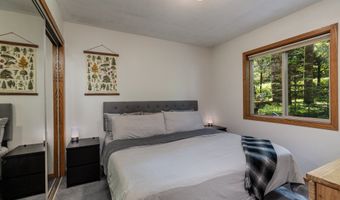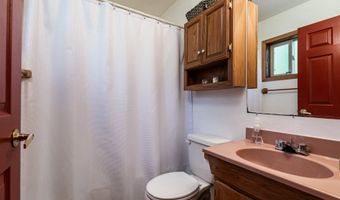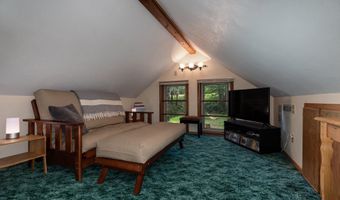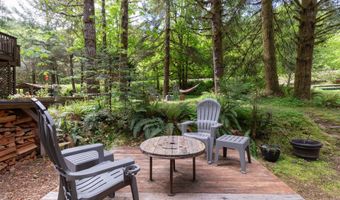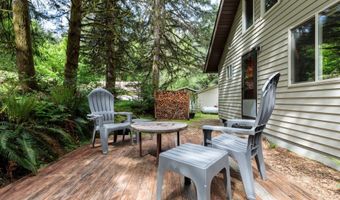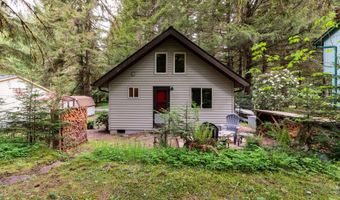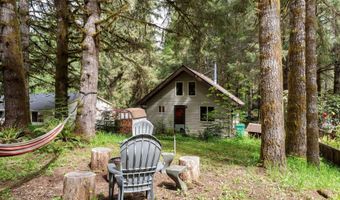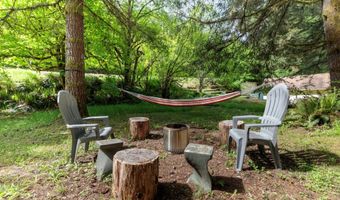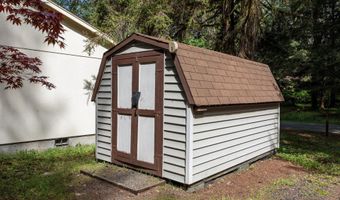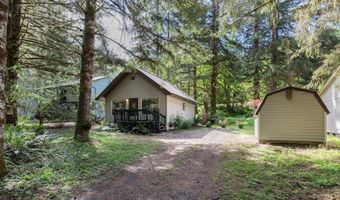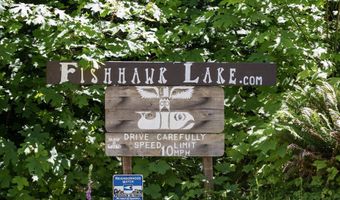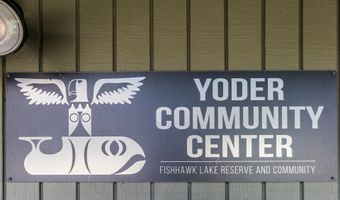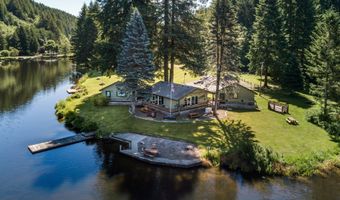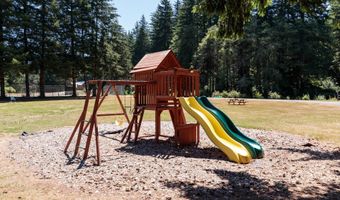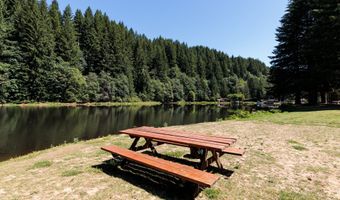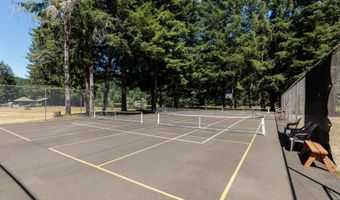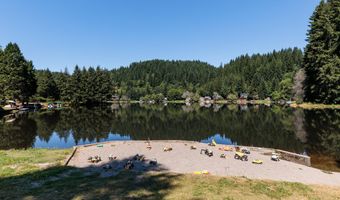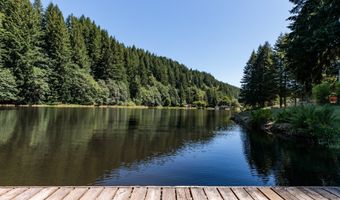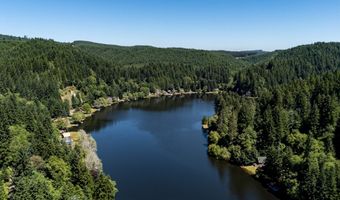If you're looking to escape city life or have always dreamed of living amidst nature, this charming home at Fishhawk Lake might be just what you're searching for. This home comes fully furnished and included kayaks, solo stove, BBQ, firewood and yard tools. Everything you would need! Nestled in the woods, it offers a serene retreat where you can unwind by the firepit, enjoy the hammock, or take a leisurely kayak trip on the lake. The home features an open floor plan with the primary bedroom and bathroom conveniently located on the main level. The loft area serves as a versatile second bedroom (though it's non-conforming) and could also be used as a bonus room or office. Additional storage is available in the exterior shed. You'll also find that the community offers a recreation center, pickleball courts, and more, all just a short distance away. This delightful home truly has so much to offer-come and see it for yourself! Sellers are open to contribution toward closing costs!!
