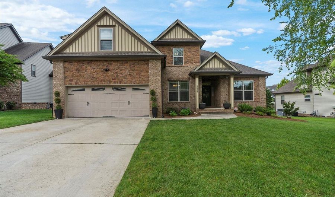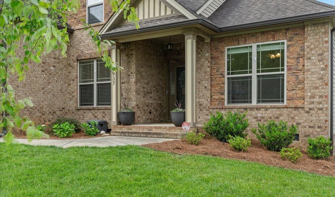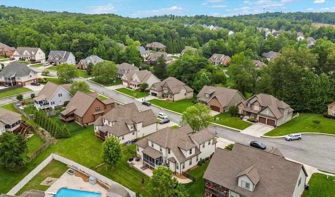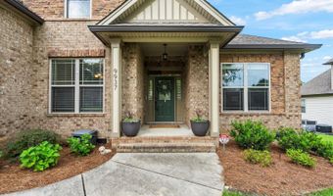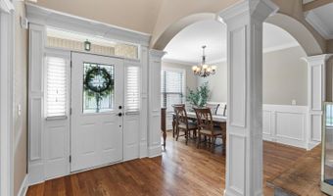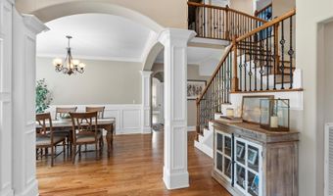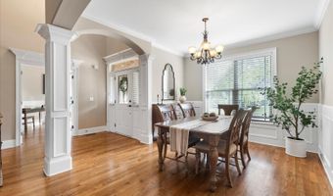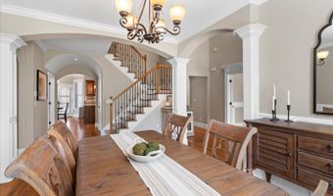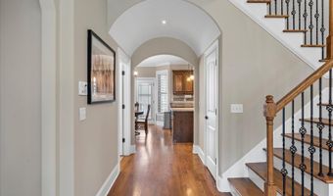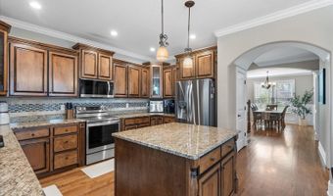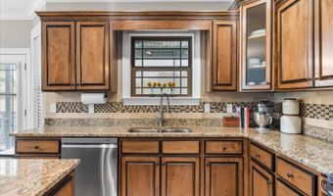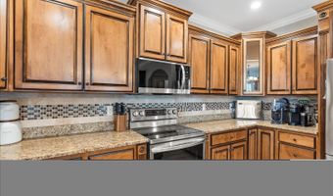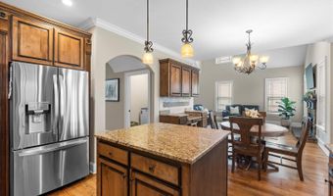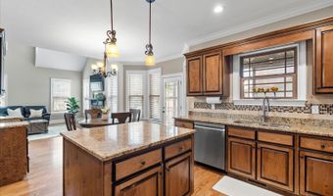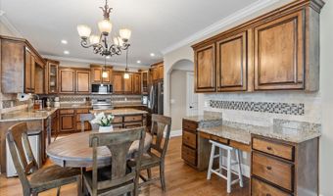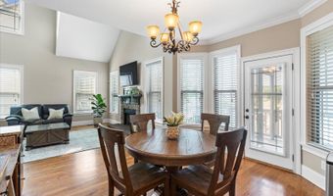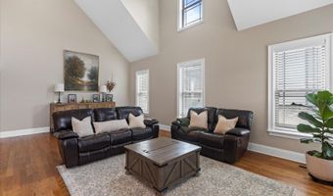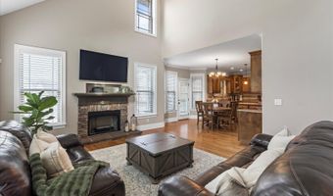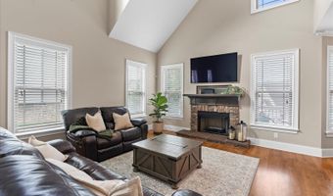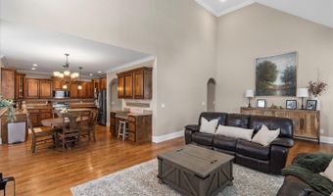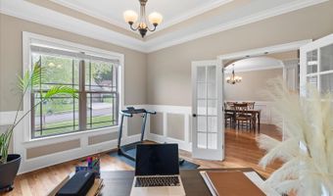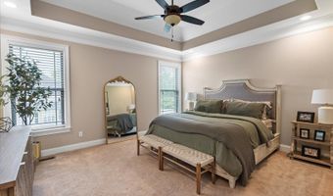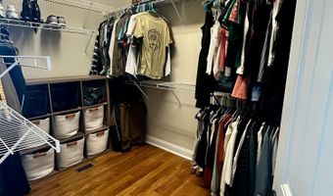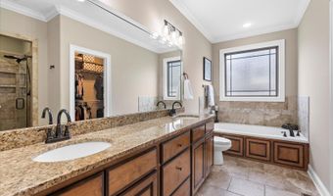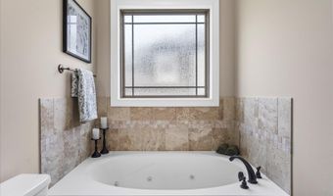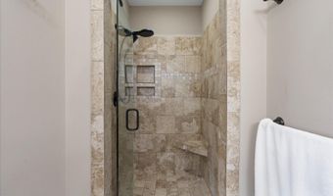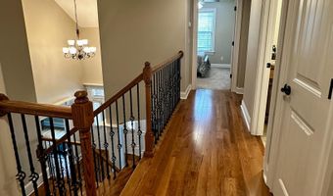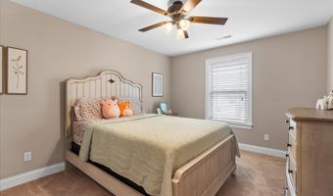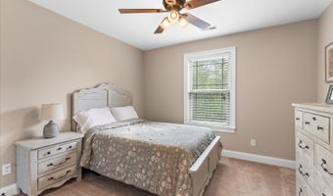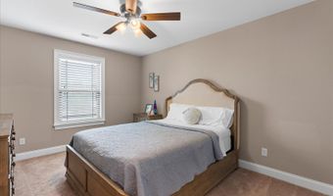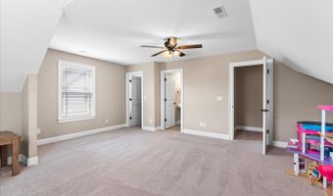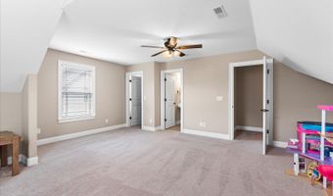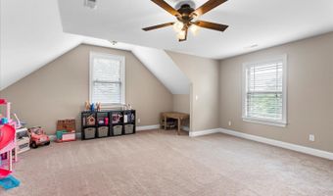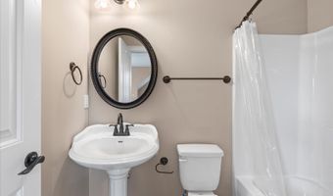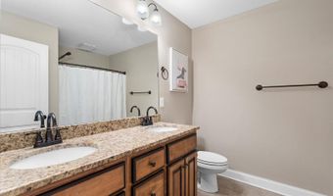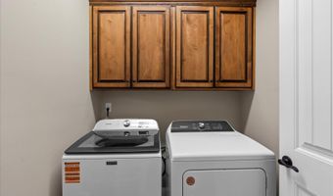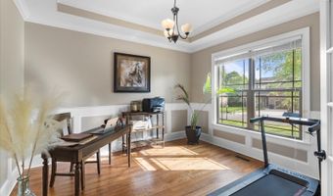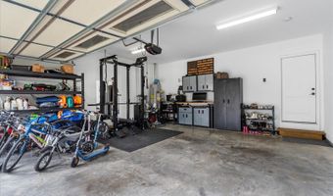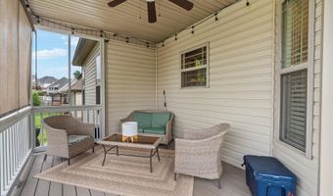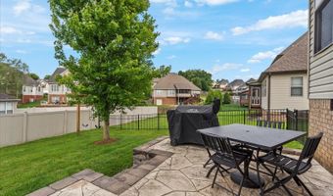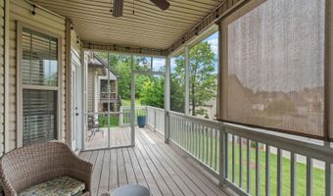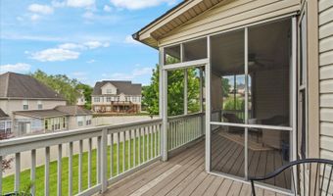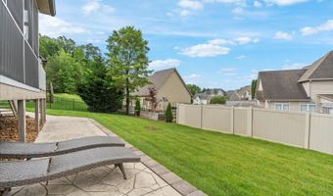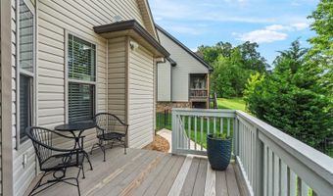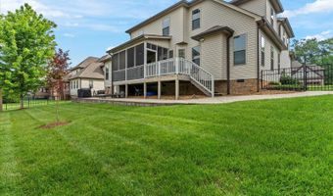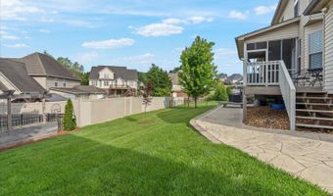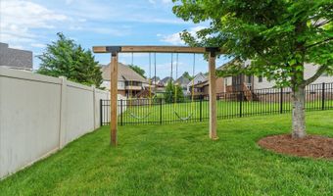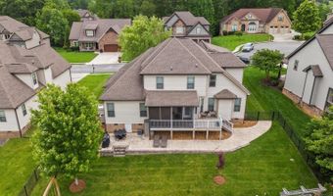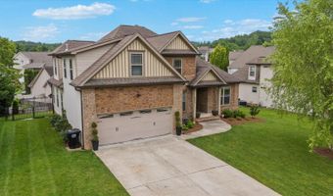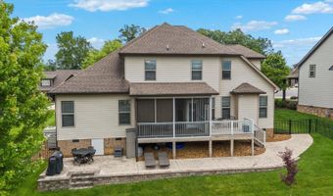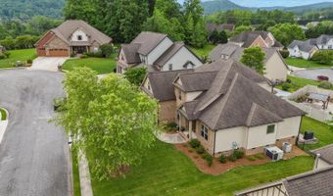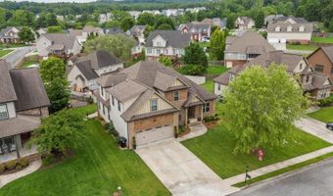At no fault of seller property back on the market! Don't miss this opportunity, This beautiful home in Bentwood Cove is nestled near the end of a cul de sac. Its exterior boasts a beautiful blend of stone and brick with fresh landscaping creating a captivating first impression. As you step inside, you're greeted by a spacious foyer with vaulted ceilings and authentic hardwood flooring. To your right, an office awaits, while to your left, an inviting open dining room beckons. The spacious chef's kitchen with a large granite island offers an abundance of storage. And a work space along with plentiful cabinets. All the appliances are less then 2 years old. There is a breakfast area that leads to the large living room with cathedral ceilings and a stone gas fireplace. The guest bathroom is conveniently located off the hallway from the living room. The primary suite, situated on the main level, offers a luxurious en-suite bathroom with double granite vanities, a jetted tub, and a spacious tiled walk-in shower. Adjacent to the bathroom is a large walk-in closet, providing plenty of storage for your belongings. As you walk upstairs you'll find new hardwood flooring in the hallway and 4 spacious bedrooms, and 2 large full baths. Outside offers a roomy screened in porch and an open deck to a beautiful stamped patio in the back for additional entertaining with a completely fenced in back yard. This home is within walking distance of Apison Elementary and East Hamilton middle school. Only a few miles from the new Publix at shops at Enclave. Don't miss your opportunity to this gorgeous home. Agent/owner
