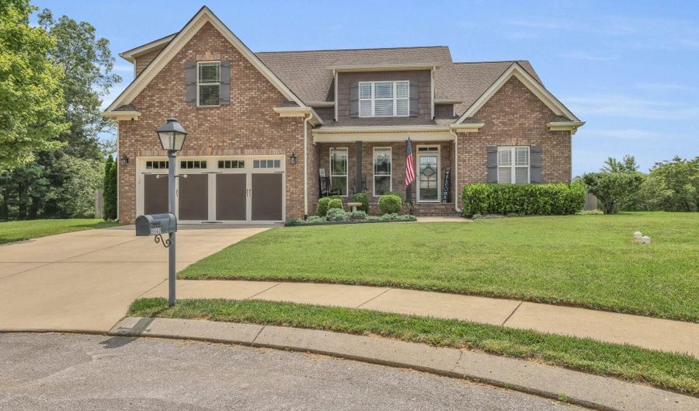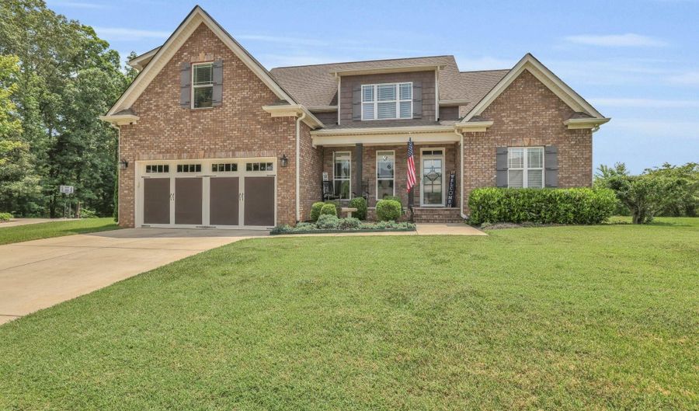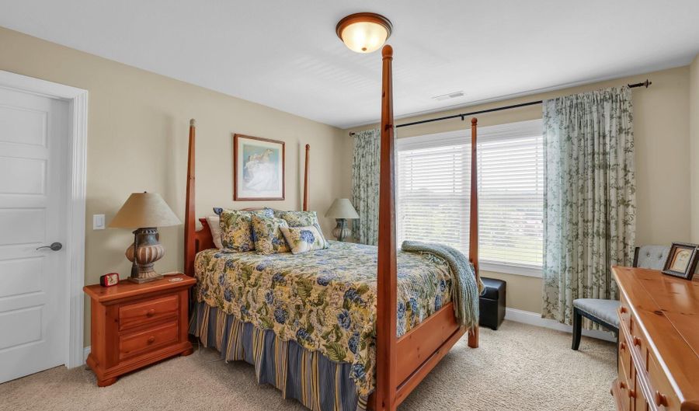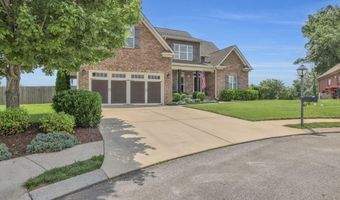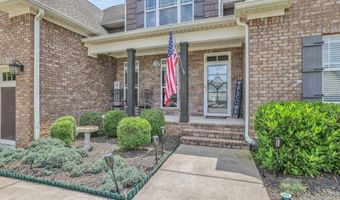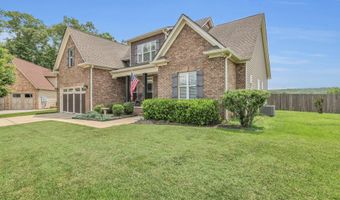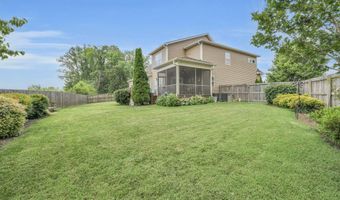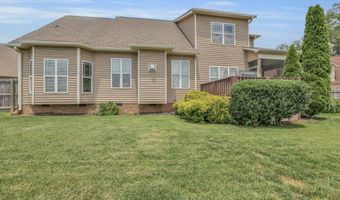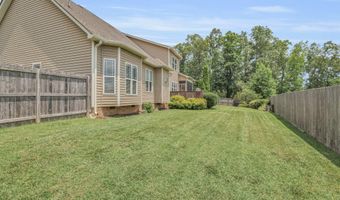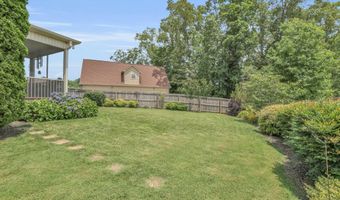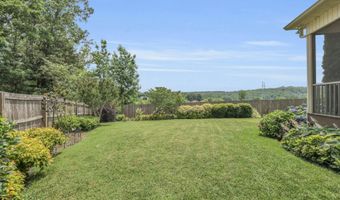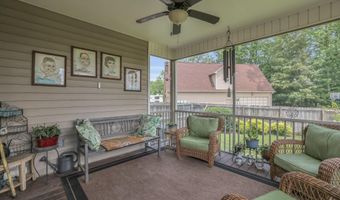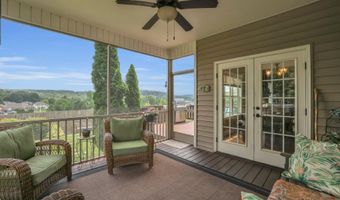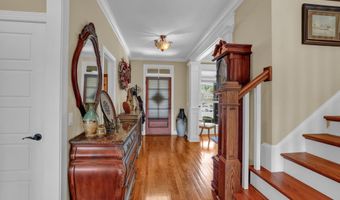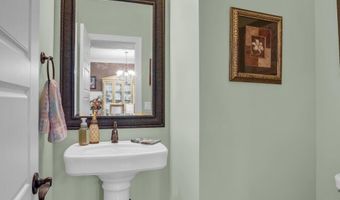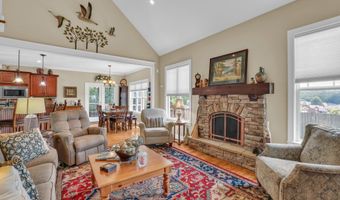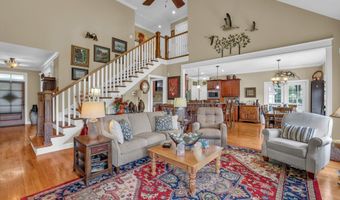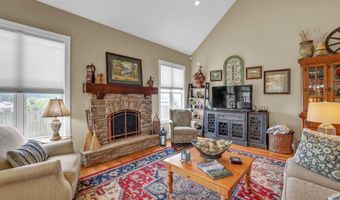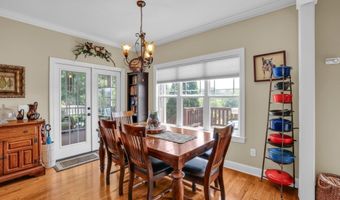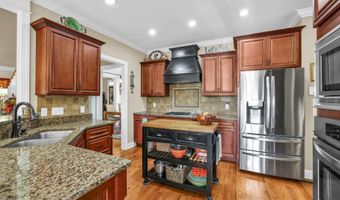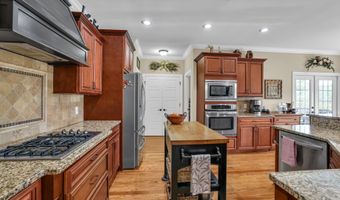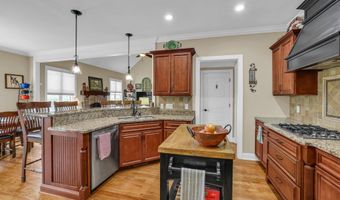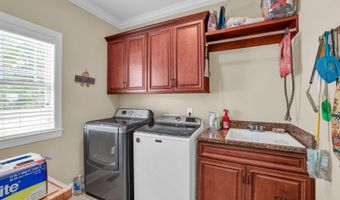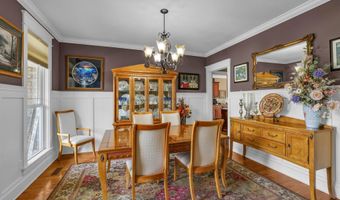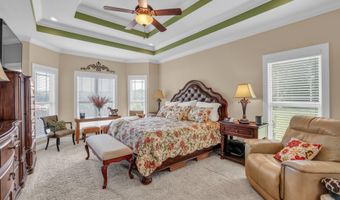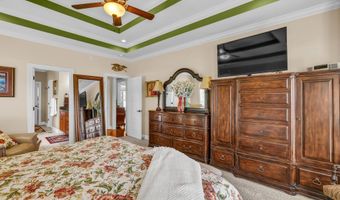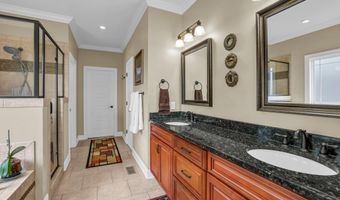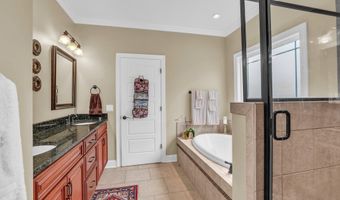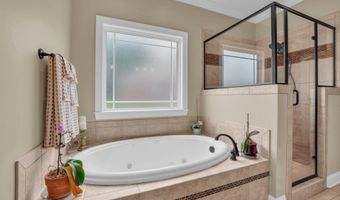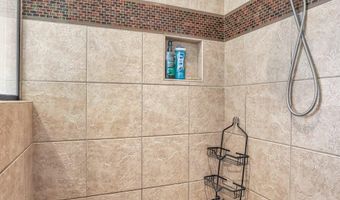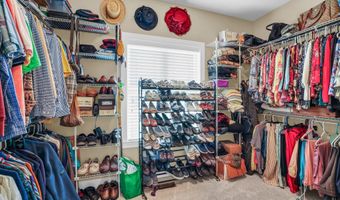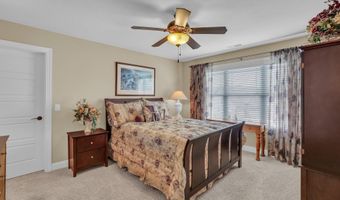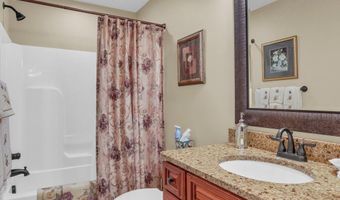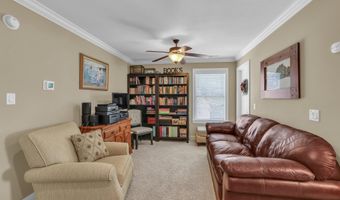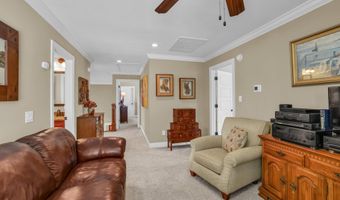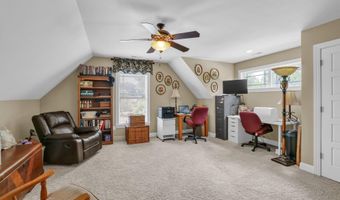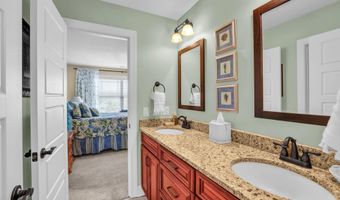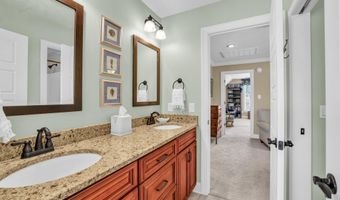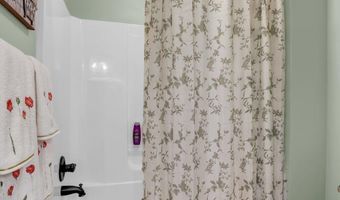Stunning, two-story home situated on a large, level, lot in a cul-de-sac! This home will amaze you the moment you enter and observe the openness and space, as well as all the amenities it offers. The huge great room has vaulted ceilings and a gas log fireplace with copper surround. (exhaust vents outside) The large dining room is ideal for entertaining and features lots of detail including wainscoting trim. The kitchen is absolutely amazing and offers granite counter tops, lots of cabinet and counter space, an island, breakfast area, backsplash, crown molding, recessed lighting, and a pantry. The primary bedroom features a double tray ceiling, bay window, sitting area and huge walk in closet. The primary bathroom has tile flooring, granite vanity top with double sink, jetted tub, and tiled walk in shower. The additional bedrooms are upstairs and most have a walk in closet. Upstairs, you will also find two full bathrooms, one of which, is a shard bath and a loft area which can be used as an office or sitting room. This home has lots of charm throughout and the custom blinds will remain with the sale. As you head to the back exterior of the home, you will fall in love with the oversized screen porch that overlooks the open deck and large backyard with privacy fence. The gas grill will also be included with the sale. This home is beautifully landscaped and has a sprinkler system for maintenance. This home is walking distance to the elementary and middle school. Call to set up your private tour today and find comfort and luxury living at its best!
