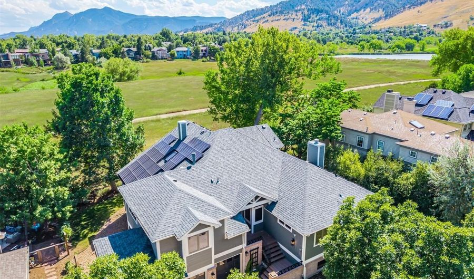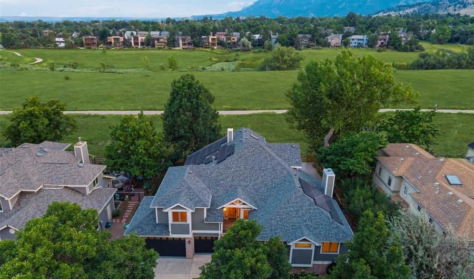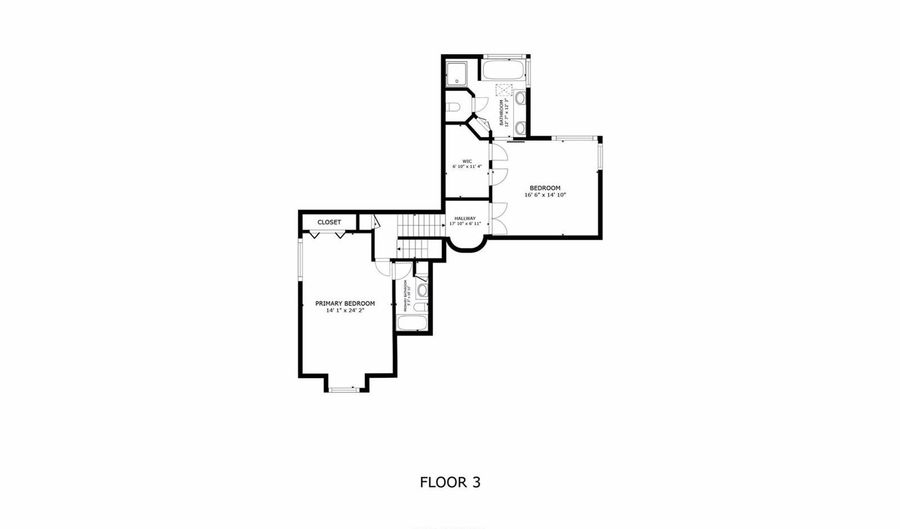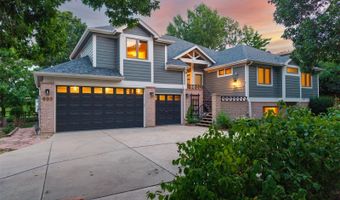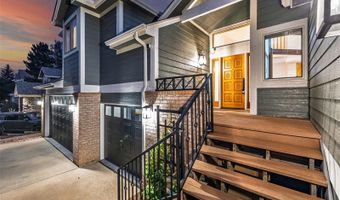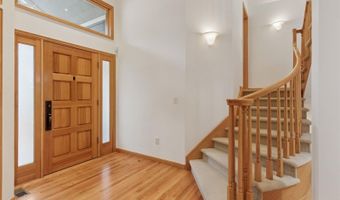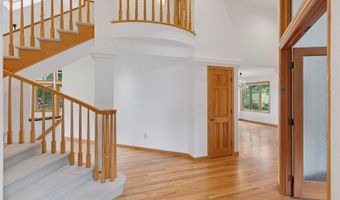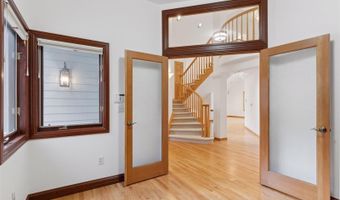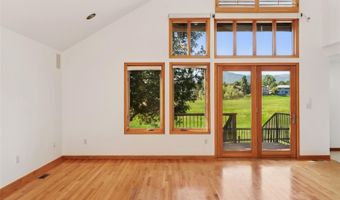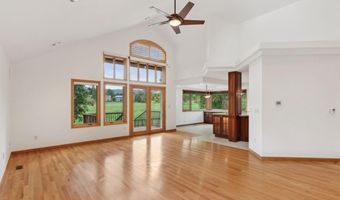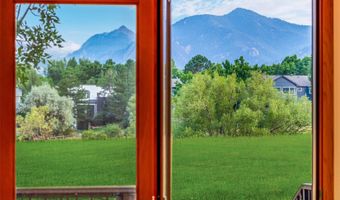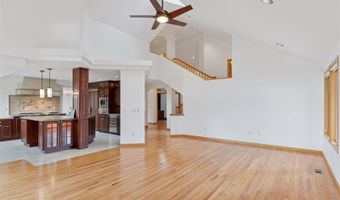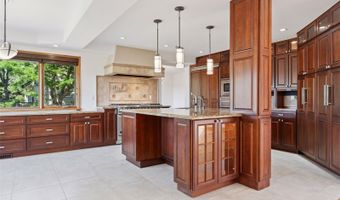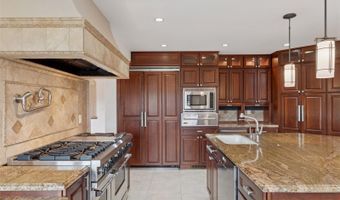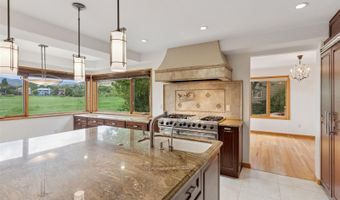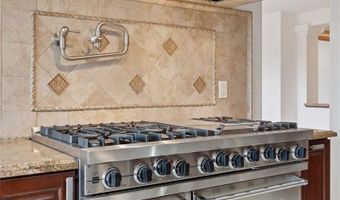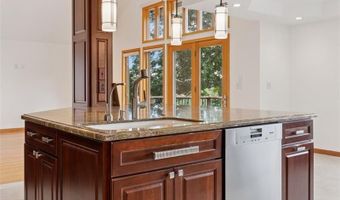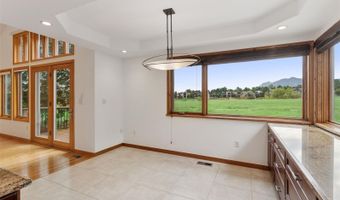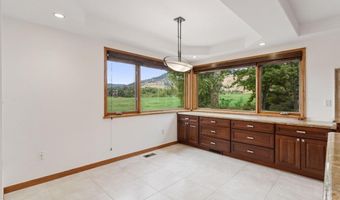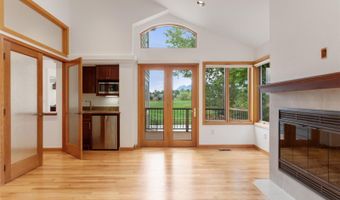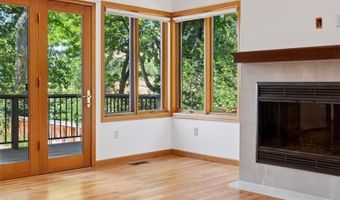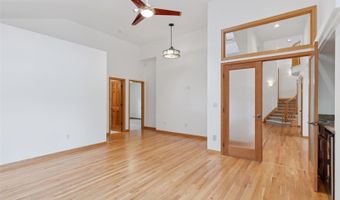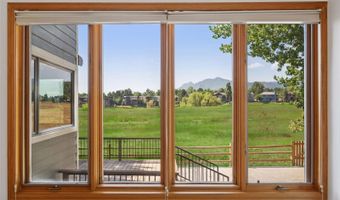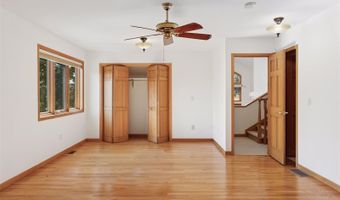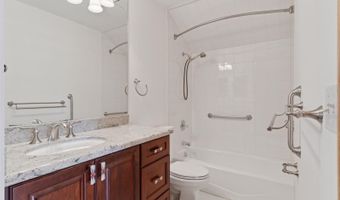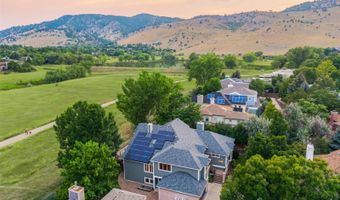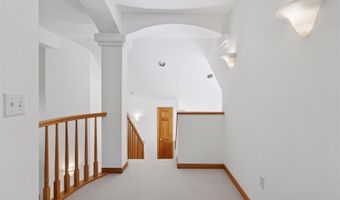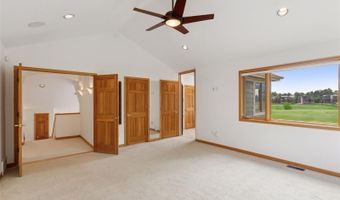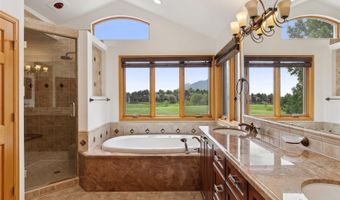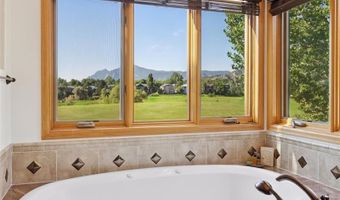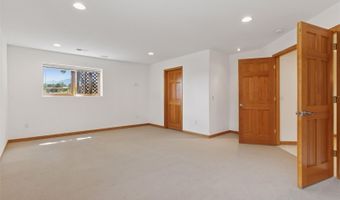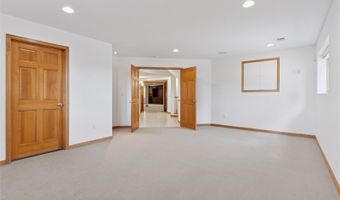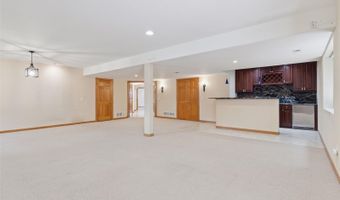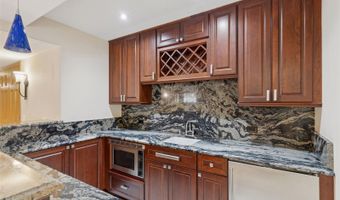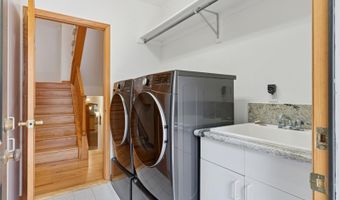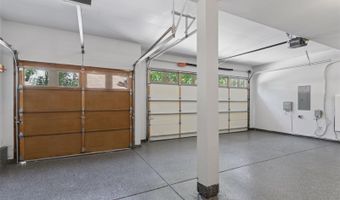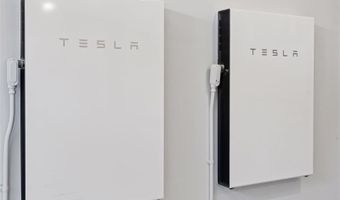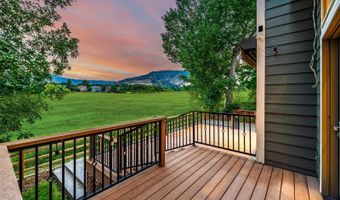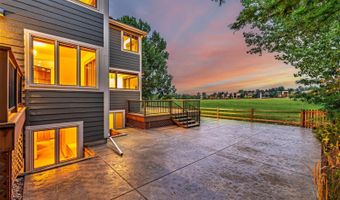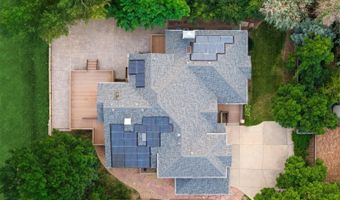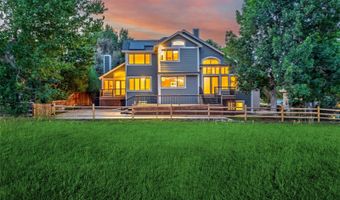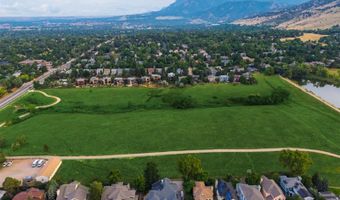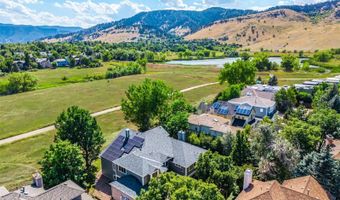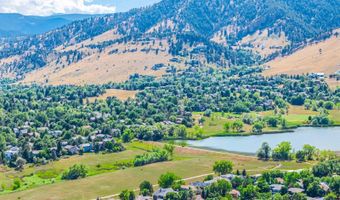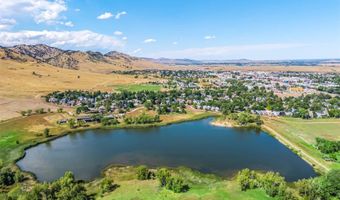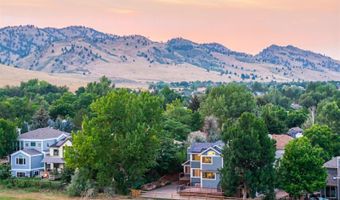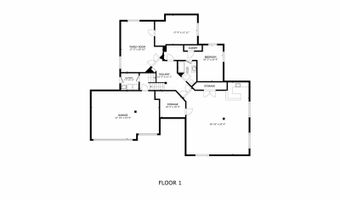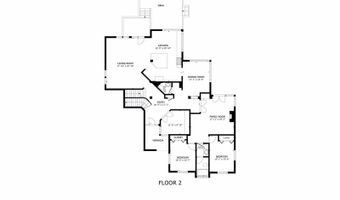990 Utica Cir Boulder, CO 80304
Snapshot
Description
Tucked away on a peaceful cul-de-sac and backing directly onto Boulder County open space, this exceptional property captures the perfect blend of sophistication, comfort, and natural surroundings. With sweeping, unobstructed views of the Flatirons and foothills, it’s a rare find in one of Boulder’s most sought-after neighborhoods. Set on an expansive 11,599 sq ft lot, the home is designed to maximize both everyday living and entertaining. The open floor plan features spacious, light-filled living areas that showcase the panoramic mountain and Wonderland Lake views. Step out onto the oversized deck—complete with retractable awnings—for seamless indoor-outdoor living and unforgettable sunsets. A flexible in-law suite on the main level—with its own entrance, kitchenette, and gas fireplace—offers ideal accommodations for guests and multigenerational living. Inside, the living and dining areas are enhanced by soaring two-story ceilings and dramatic windows that bring in abundant natural light. The chef’s Viking kitchen is thoughtfully appointed with high-end appliances, granite countertops, custom cabinetry, and a generous island. Upstairs, the luxurious primary suite serves as a tranquil escape, featuring sweeping views, a spa-like bathroom with radiant floor heating, and a spacious walk-in closet. Additional oversized bedrooms offer space and flexibility, while a dedicated office with built-ins provides an ideal work-from-home setup. The finished lower level includes a home theater, fitness space, and wet bar, creating the ultimate environment for entertainment or relaxation. Solar panels help reduce energy costs, and the spacious three-car garage is equipped with EV charging stations and plenty of storage. All of this just a short walk to local shops, dining, art galleries, and Boulder’s newest library—plus direct access to the Wonderland Lake trail system right out your back door.
More Details
Features
History
| Date | Event | Price | $/Sqft | Source |
|---|---|---|---|---|
| Listed For Sale | $2,995,000 | $673 | Engel & Völkers Denver |
Nearby Schools
Elementary School Crest View Elementary School | 0.5 miles away | KG - 05 | |
Elementary School Foothill Elementary School | 1.1 miles away | KG - 05 | |
Middle School Centennial Middle School | 1 miles away | 06 - 08 |
