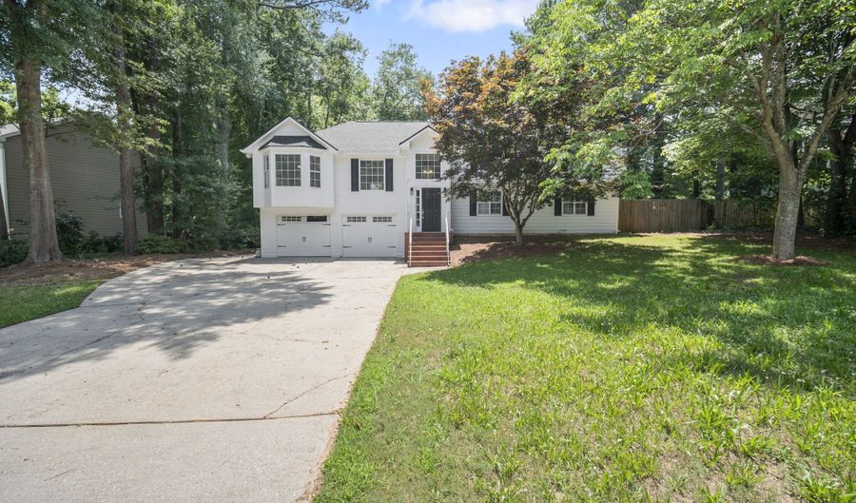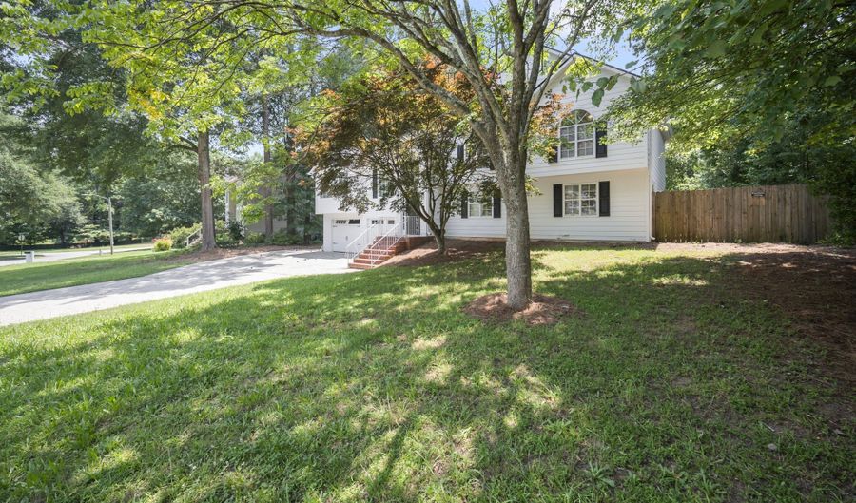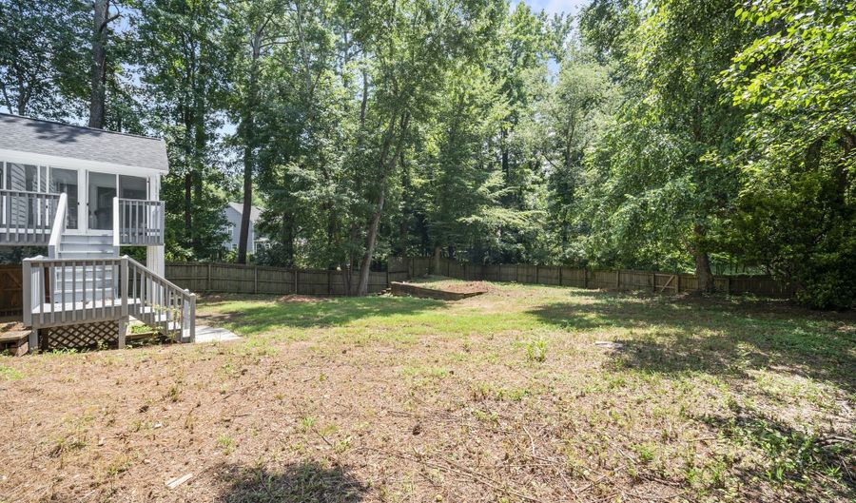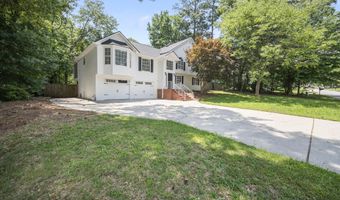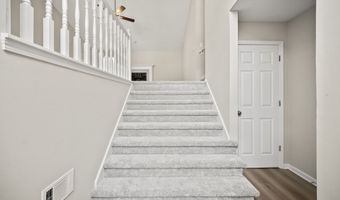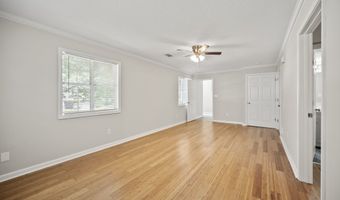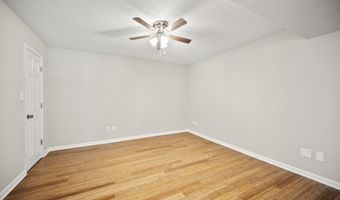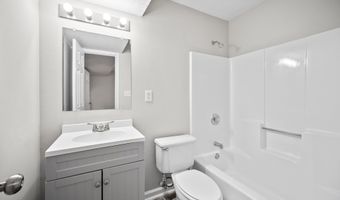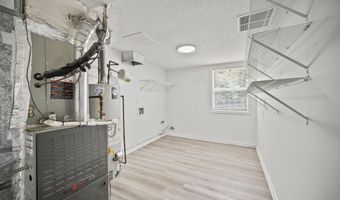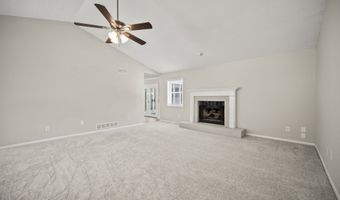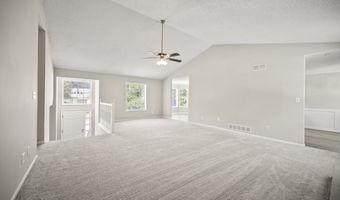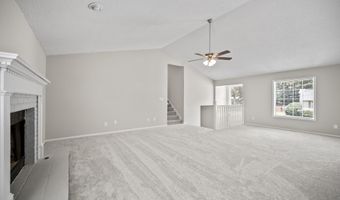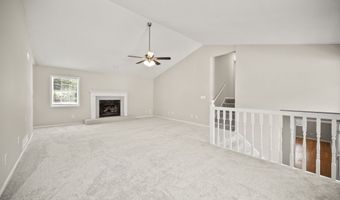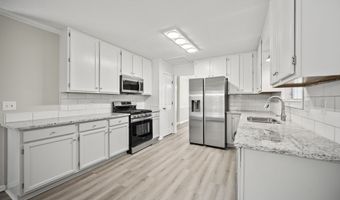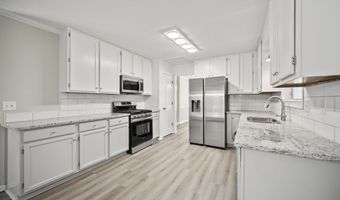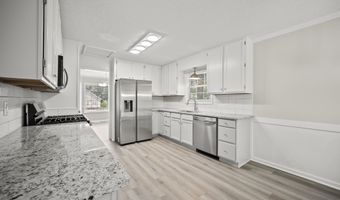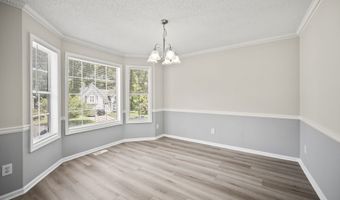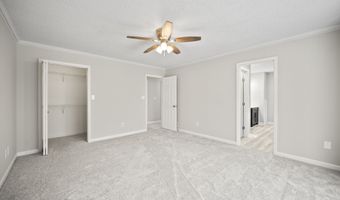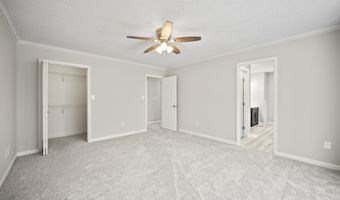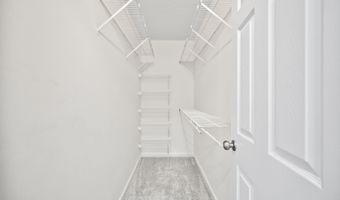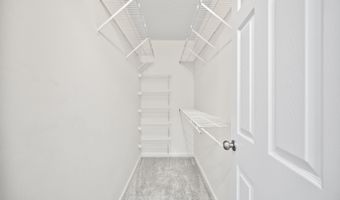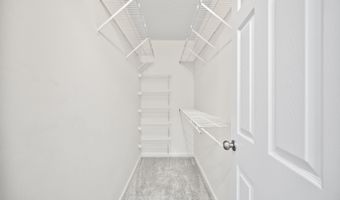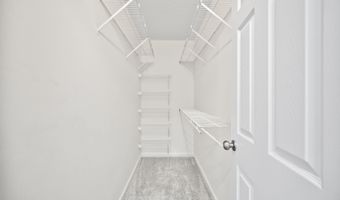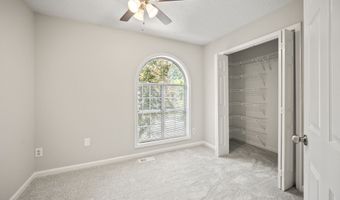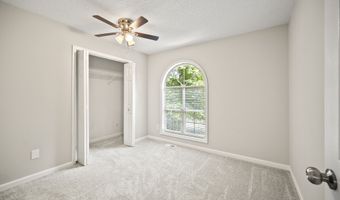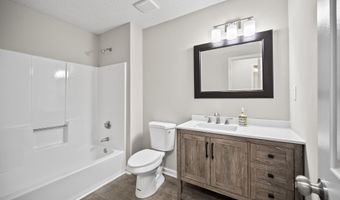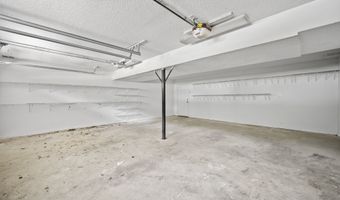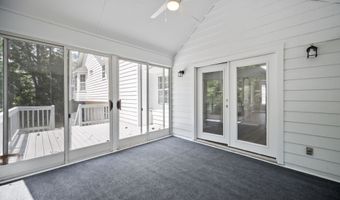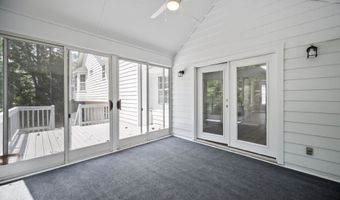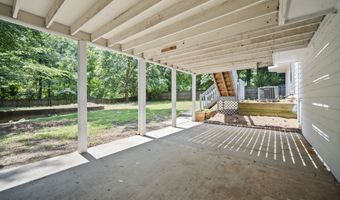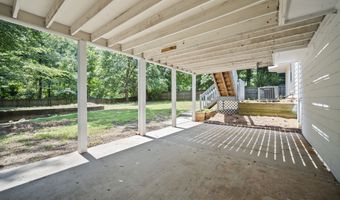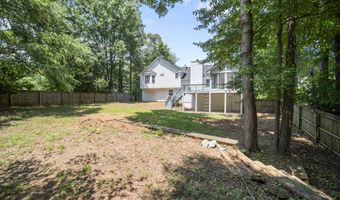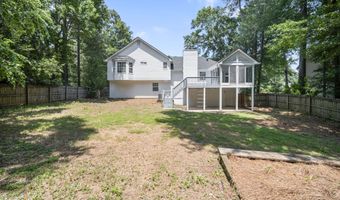990 Trestle Austell, GA 30106
Snapshot
Description
Welcome to this beautifully remodeled split-level gem that blends modern style with functional living across four thoughtfully designed levels. Featuring 4 spacious bedrooms and 3 full bathrooms, this home offers an ideal setup for everyday comfort and entertaining. The upper level includes two full bathrooms and three bedrooms, that includes the luxurious primary suite. The primary bathroom feels like a spa retreat, showcasing an oversized shower wrapped in large granite tile and high-end finishes that provide a true touch of elegance. Also, in the primary bedroom and bathroom you will find dual closets, one in the bedroom and the other in the bathroom. The main level invites you in with a light-filled living room, formal dining area, cozy breakfast nook, and a stunning sunroom the perfect place to enjoy your morning coffee or unwind in the evening. The heart of the home, the kitchen, has been fully updated with all-new stainless steel appliances, granite countertops, and modern cabinetry, creating a stylish and functional space that any home chef will appreciate. Just one level down, you'll find a versatile bonus room, a full bathroom, a laundry area, and an additional bedroom ideal for guests, teens, or multi-generational living. The lowest level features a spacious garage with extra storage space and a second laundry hookup, offering convenience and flexibility for any household. Step out back to your own private oasis. A deck off the sunroom overlooks the fenced-in backyard, providing a great space for outdoor dining, relaxing, or play. Below, a paved patio area (once home to a hot tub) is ready for your finishing touches. The lot is private, well-sized, and perfect for entertaining or gardening. This home is move-in ready with major updates already taken care of, including a brand-new roof for peace of mind. With its spacious layout, luxury upgrades, and desirable outdoor space, this home is ready to welcome you into a lifestyle of comfort, function, and charm.
More Details
Features
History
| Date | Event | Price | $/Sqft | Source |
|---|---|---|---|---|
| Listed For Sale | $399,900 | $151 | Keller Williams Realty Partners |
Taxes
| Year | Annual Amount | Description |
|---|---|---|
| 2024 | $4,396 |
Nearby Schools
Elementary School Sanders Elementary School | 1 miles away | PK - 05 | |
High School South Cobb High School | 2 miles away | 09 - 12 | |
Middle School Cooper Middle School | 3.2 miles away | 06 - 08 |
