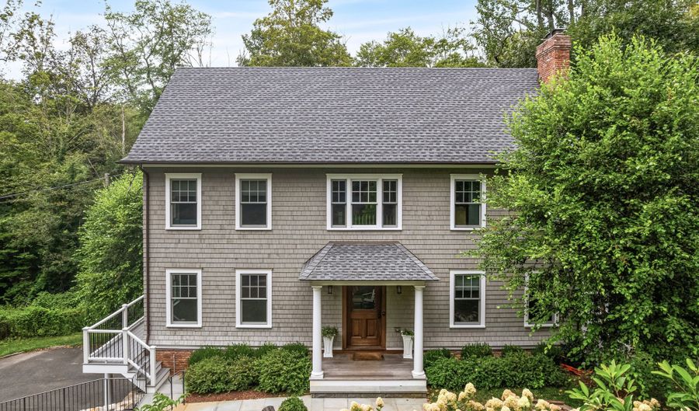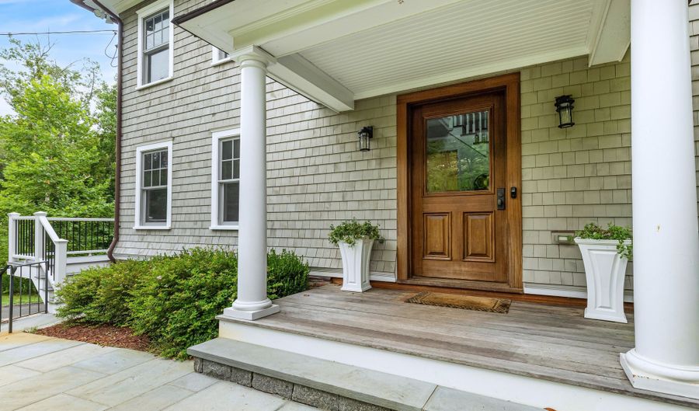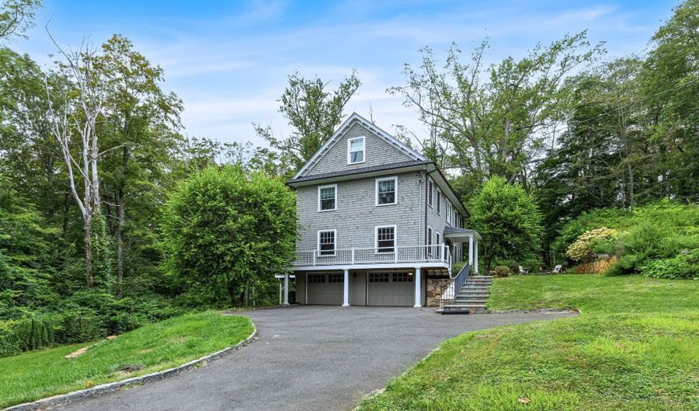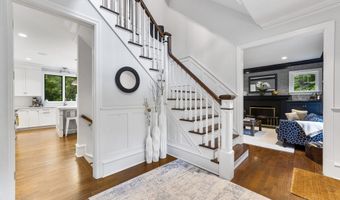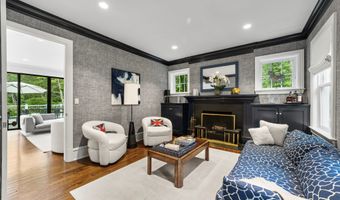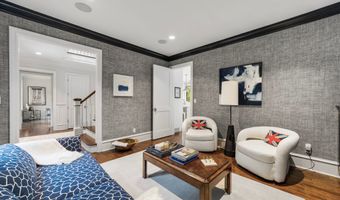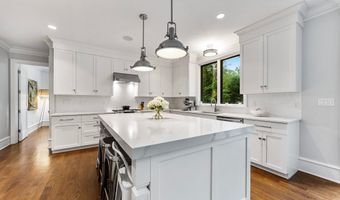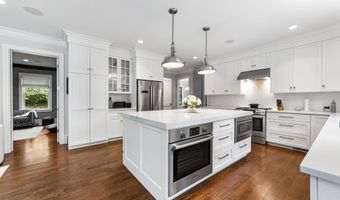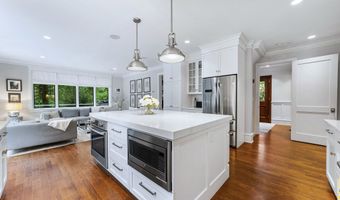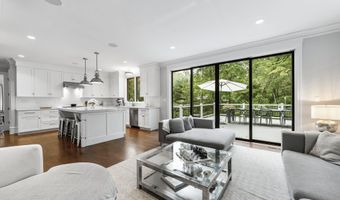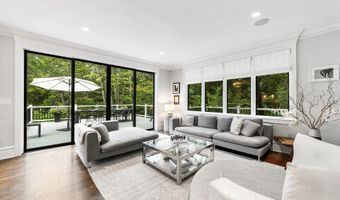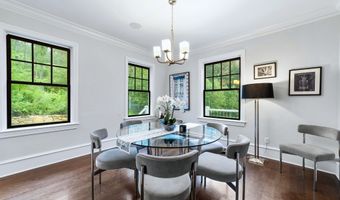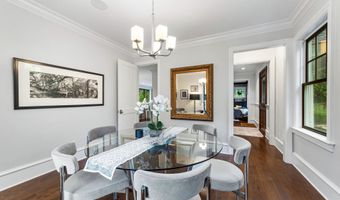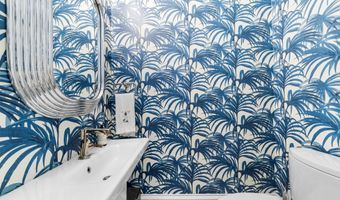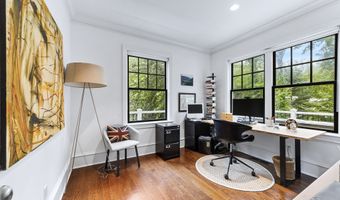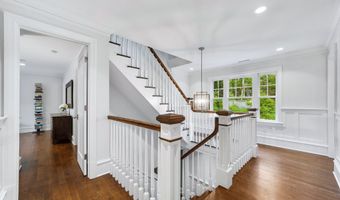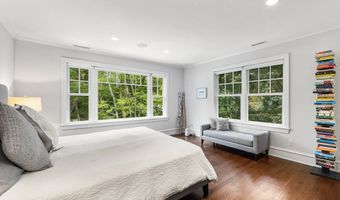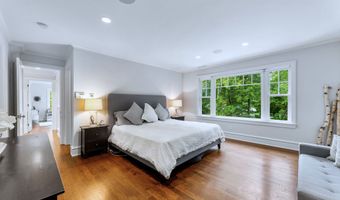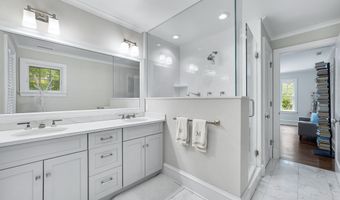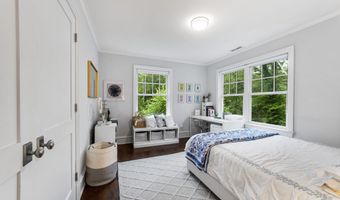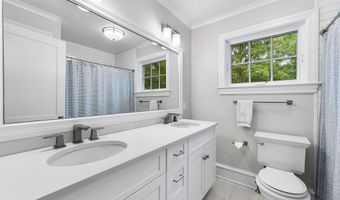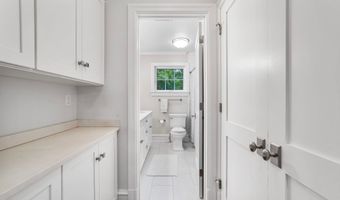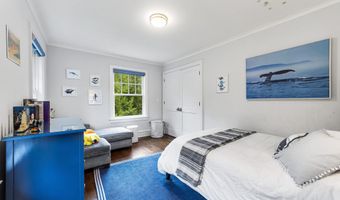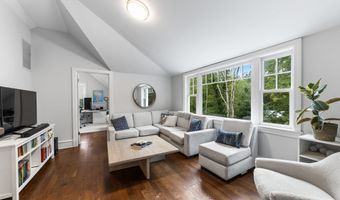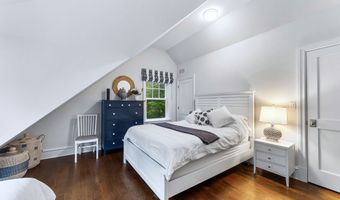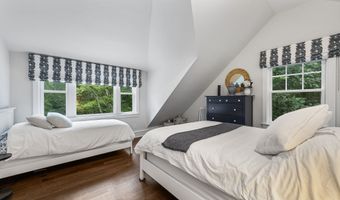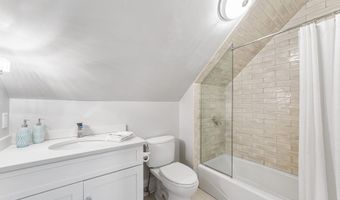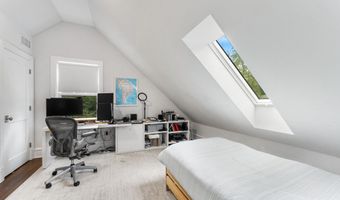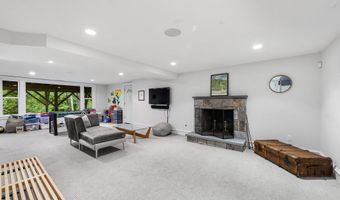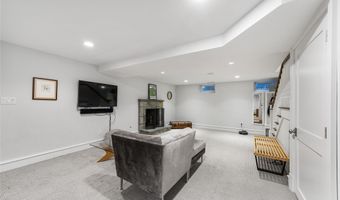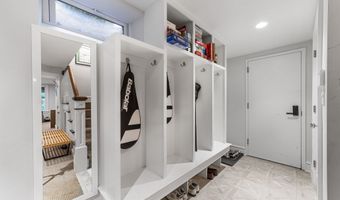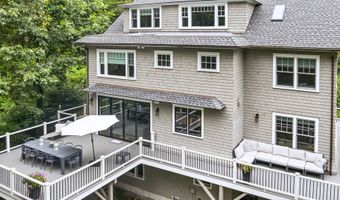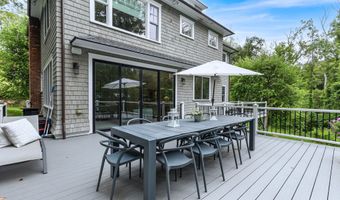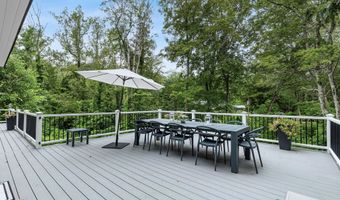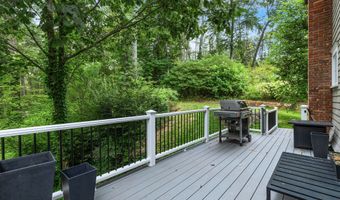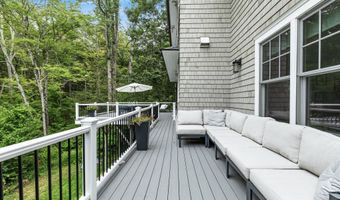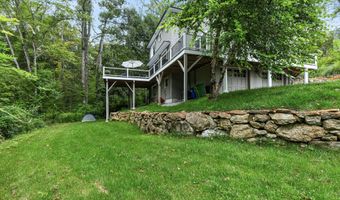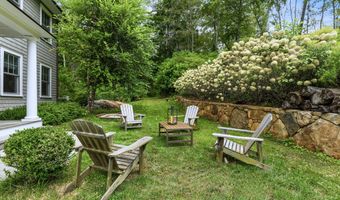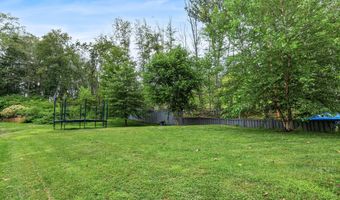99 Porchuck Rd Greenwich, CT 06831
Snapshot
Description
Nestled on 4+ private acres in coveted backcountry Greenwich, this magnificent residence offers an unparalleled blend of elegance and functionality. A grand foyer with a beautiful staircase welcomes you, where gleaming hardwood floors and soaring 9+ foot ceilings flow throughout. The main level is thoughtfully designed, featuring an elegant living room with a fireplace, a formal dining room, and a private office. The heart of the home is the gourmet kitchen, boasting custom cabinetry, top-of-the-line appliances, a large island, and a pantry, which opens seamlessly to a sun-drenched family room. Here, large windows and floor-to-ceiling glass sliding doors lead to an expansive deck that wraps around the entire house, creating an effortless indoor-outdoor lifestyle. The 2nd level features 3 bedrooms and 2 full baths, including a luxurious primary suite complete with two large walk-in closets and its own spa-like bathroom. Ascend to the uppermost level to find a flexible living space with 2 additional bedrooms and another full bathroom. The finished walk-out lower level adds even more space with a large recreation room, a fireplace, a half bath, and seamless access to the large two-car garage. This property is the ultimate private retreat, offering exceptional space and luxury in one of Greenwich's most sought-after locations.
More Details
Features
History
| Date | Event | Price | $/Sqft | Source |
|---|---|---|---|---|
| Listed For Rent | $12,500 | $3 | Re/Max Right Choice |
Nearby Schools
Elementary School Parkway School | 2.5 miles away | KG - 05 | |
Elementary School Glenville School | 2.9 miles away | KG - 05 | |
Elementary School North Street School | 3.4 miles away | PK - 05 |
