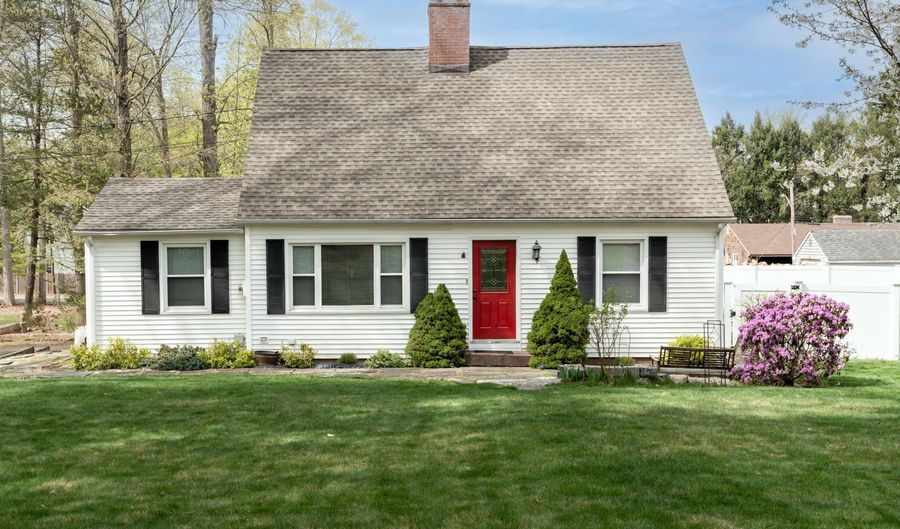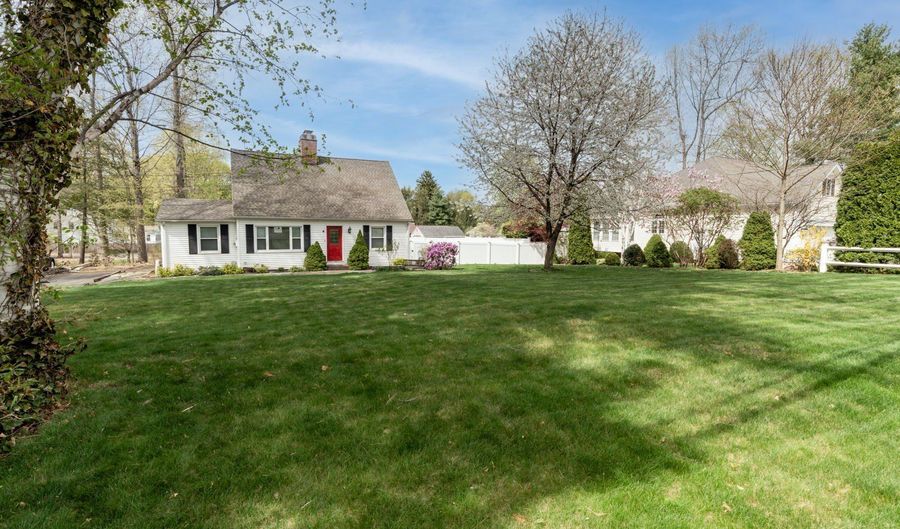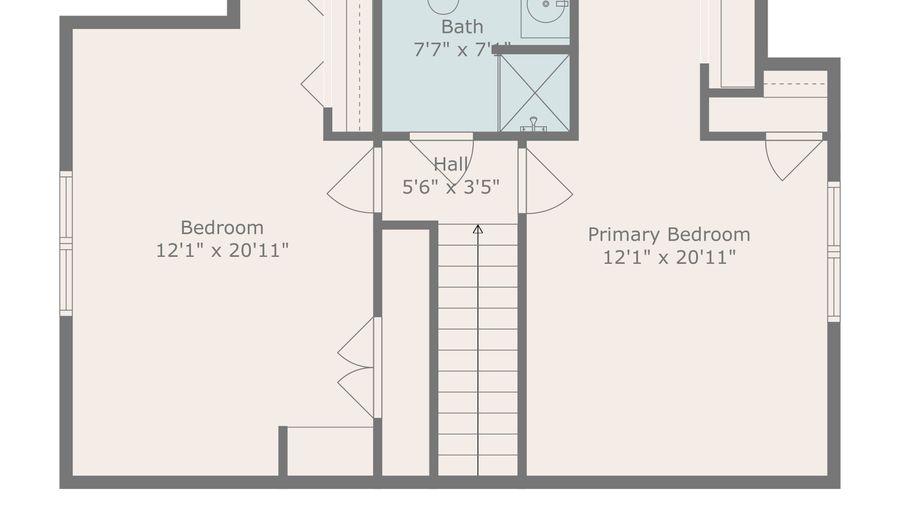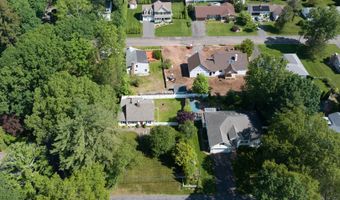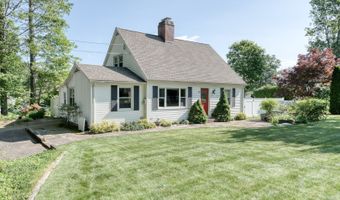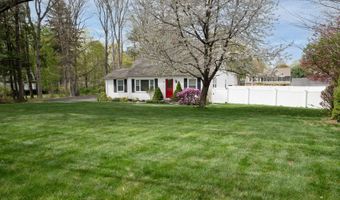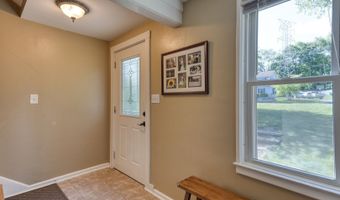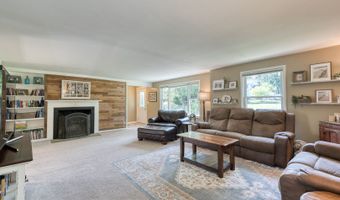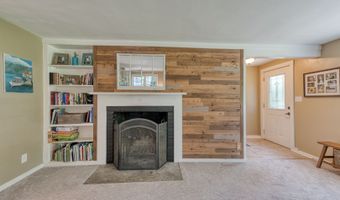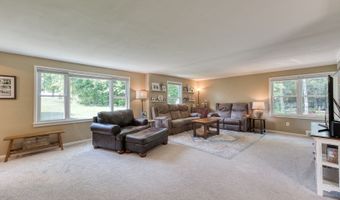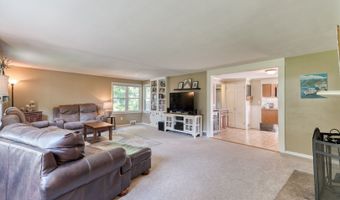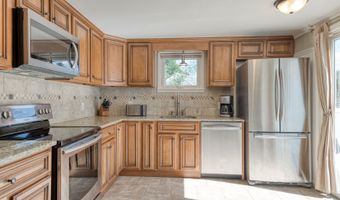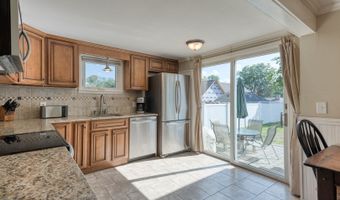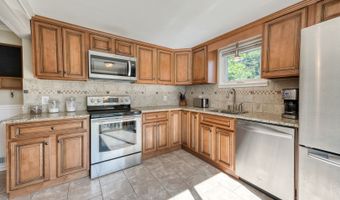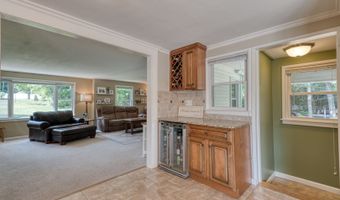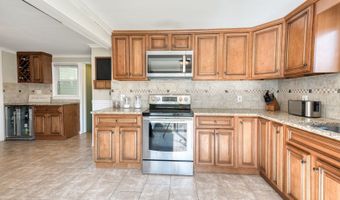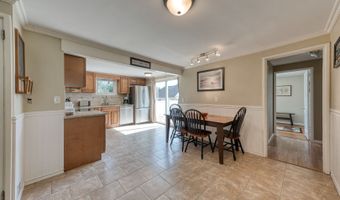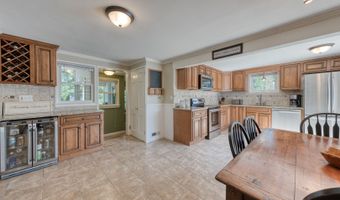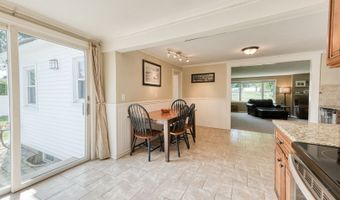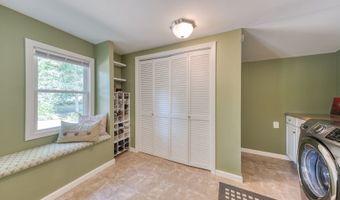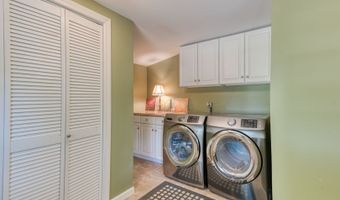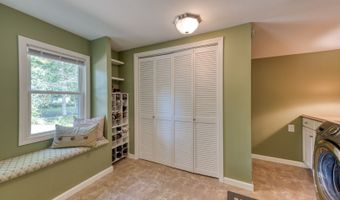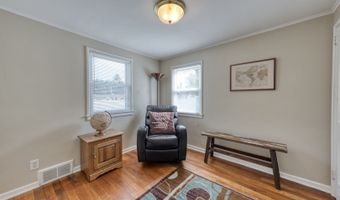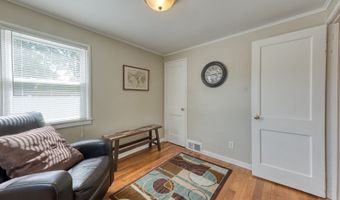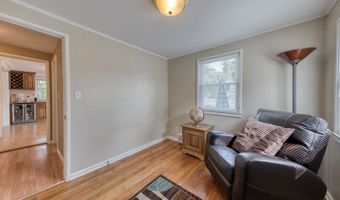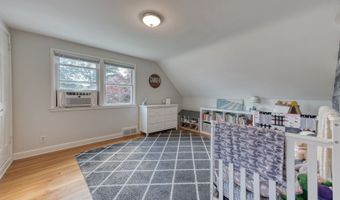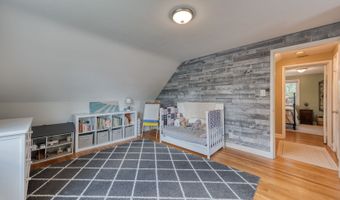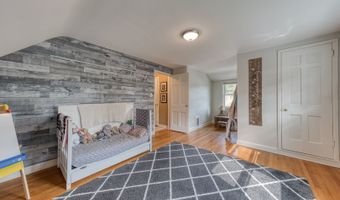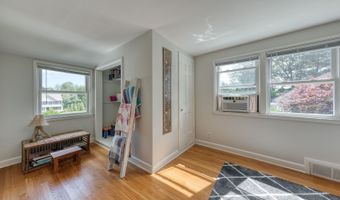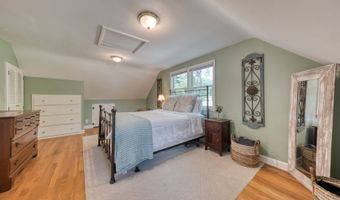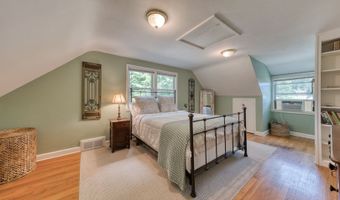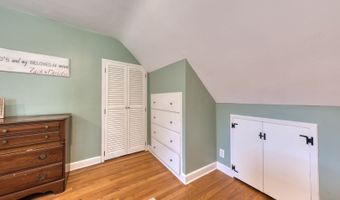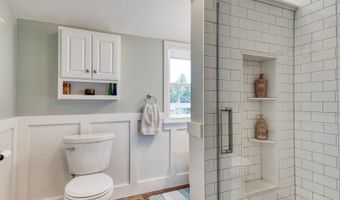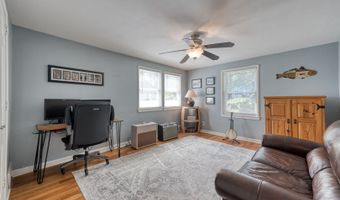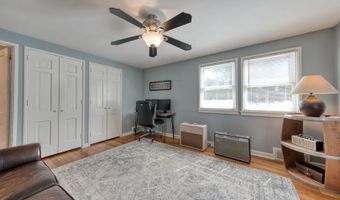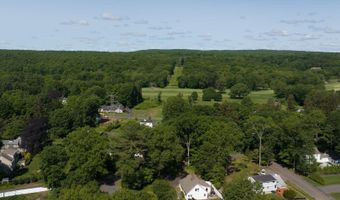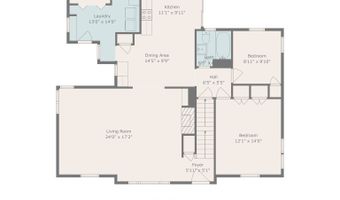99 Lincoln St Berlin, CT 06037
Snapshot
Description
*OPEN HOUSE CANCELLED, PROPERTY IS UNDER CONTRACT* Welcome to this charming New England Cape Cod nestled in the sought-after Shuttle Meadow neighborhood of Kensington. Set on a lightly treed, level lot, this adorable home offers a perfect blend of classic curb appeal and modern living. Step inside to discover a trendy, open-concept floor plan designed for today's lifestyle. The main living areas feature oversized rooms and upgrades, combining style with low-maintenance ease. The updated kitchen boasts sleek cabinetry, stainless steel appliances, and ample counter space-ideal for home chefs and everyday living. With four spacious bedrooms and two full baths, there's room for everyone to spread out and enjoy. Each space has been thoughtfully refreshed, making this home truly move-in ready. Whether you're relaxing in the oversized living room, entertaining guests, or enjoying dining alfresco on the paver patio with vistas of the peaceful fully fenced rear yard, this home offers comfort and convenience in equal measure. Located just minutes from local schools, shopping, dining, and major highways, you'll love the blend of quiet neighborhood charm and commuter-friendly access. This location is ideal for walking, biking and close to Shuttle Meadow Country Club and Hungerford Nature Center. A rare find in Kensington-don't miss your opportunity to make this inviting home your own!
More Details
Features
History
| Date | Event | Price | $/Sqft | Source |
|---|---|---|---|---|
| Listed For Sale | $399,000 | $210 | RE/MAX Right Choice |
