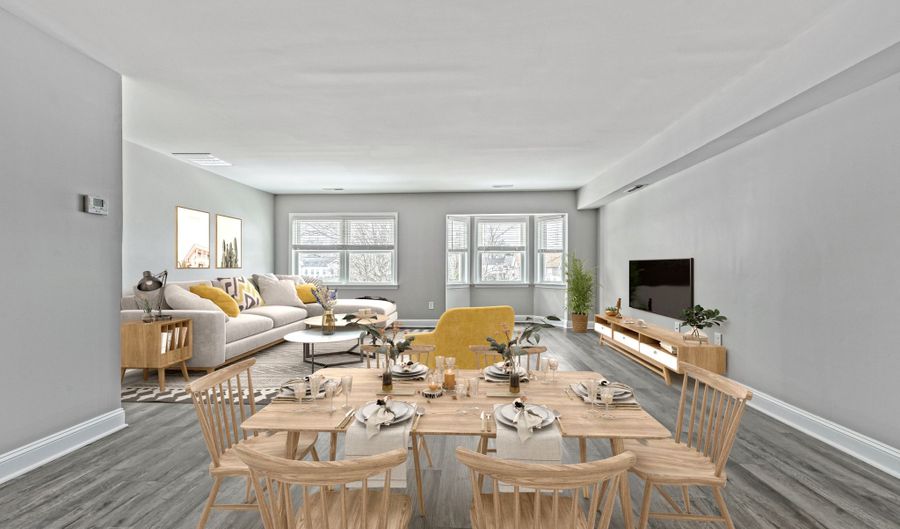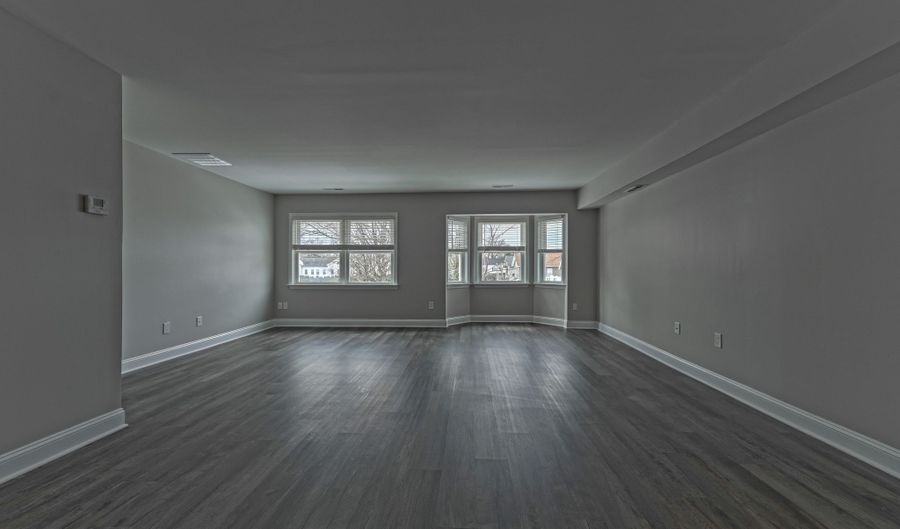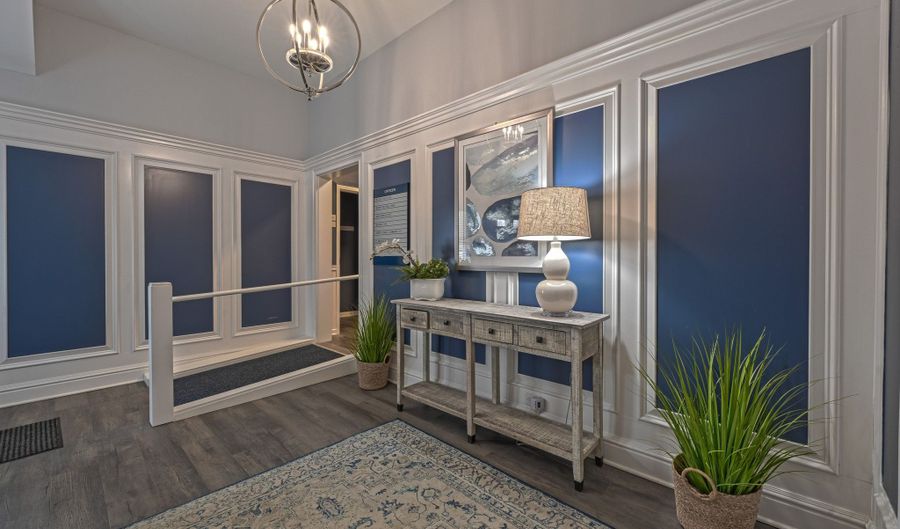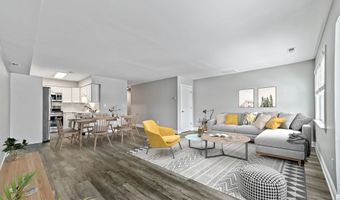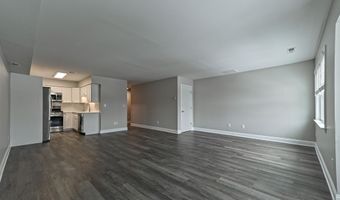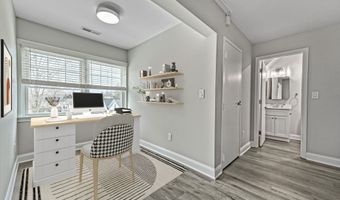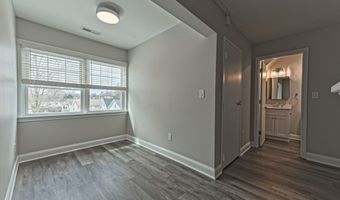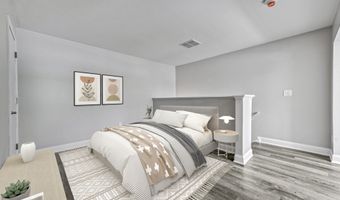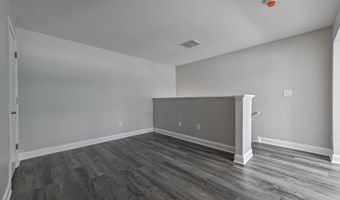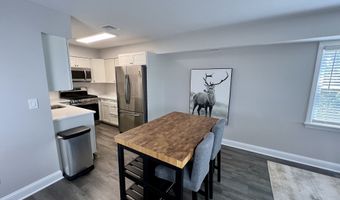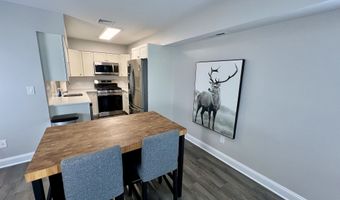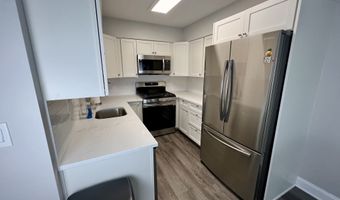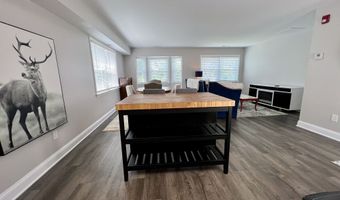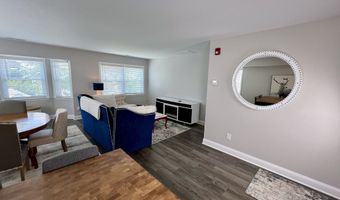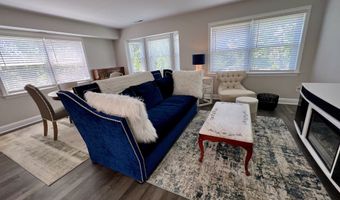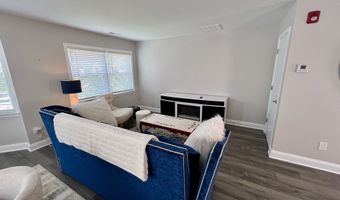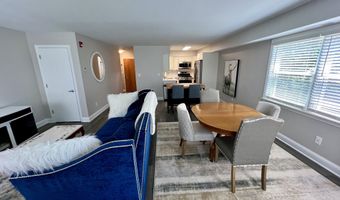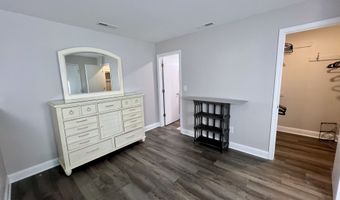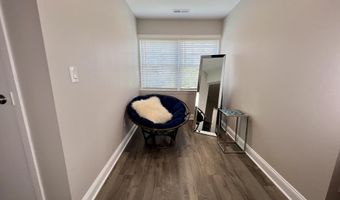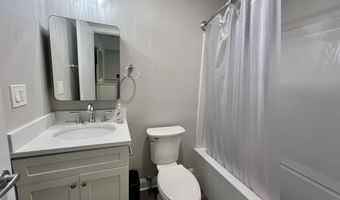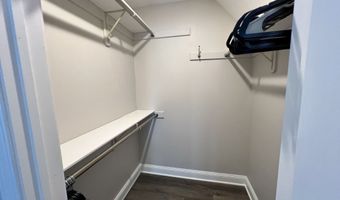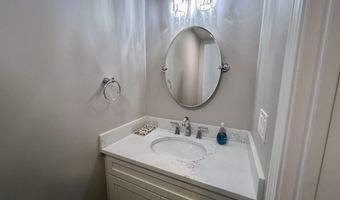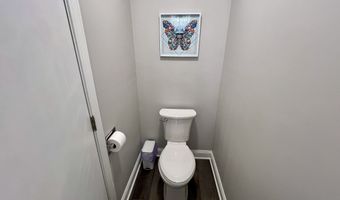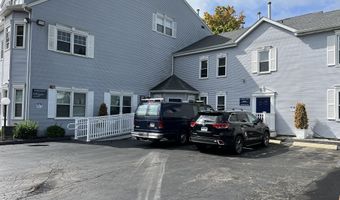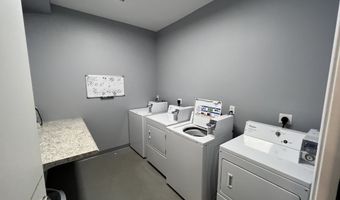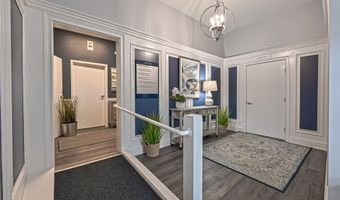99 Cherry St 3Milford, CT 06460
Snapshot
Description
Step into this completely remodeled, sun-filled 850 sq ft apartment featuring an open-concept design and modern finishes throughout. The beautifully appointed kitchen boasts quartz countertops, stainless steel appliances, custom cabinetry, and elegant tile backsplash - perfect for entertaining. The generous living and dining area flows seamlessly together, while a convenient half bath on the main level accommodates guests. Upstairs, you'll find a spacious bedroom with walk-in closet and private ensuite bathroom, plus a charming nook ideal for a home office or reading retreat. Additional features include under-stair storage and a dedicated mechanical room for extra storage space. This well-maintained building offers ample parking and is located above professional offices for a quiet living environment. The Unit is also available fully furnished for an additional monthly fee. Lease requirements include first month's rent plus two months security deposit, proof of income, and renter's insurance at signing. There is a $40 Rentspree application that includes credit and background check, with a minimum credit score of 650 required. Tenant is responsible for all utilities. No pets and no smoking permitted in the building.
More Details
Features
History
| Date | Event | Price | $/Sqft | Source |
|---|---|---|---|---|
| Listed For Rent | $2,350 | $3 | Houlihan Lawrence WD |
Nearby Schools
Alternate Education Alternate Education Program | 0.3 miles away | 00 - 00 | |
Other The Academy | 0.3 miles away | 00 - 00 | |
Middle School Harborside Middle School | 0.5 miles away | 06 - 08 |
