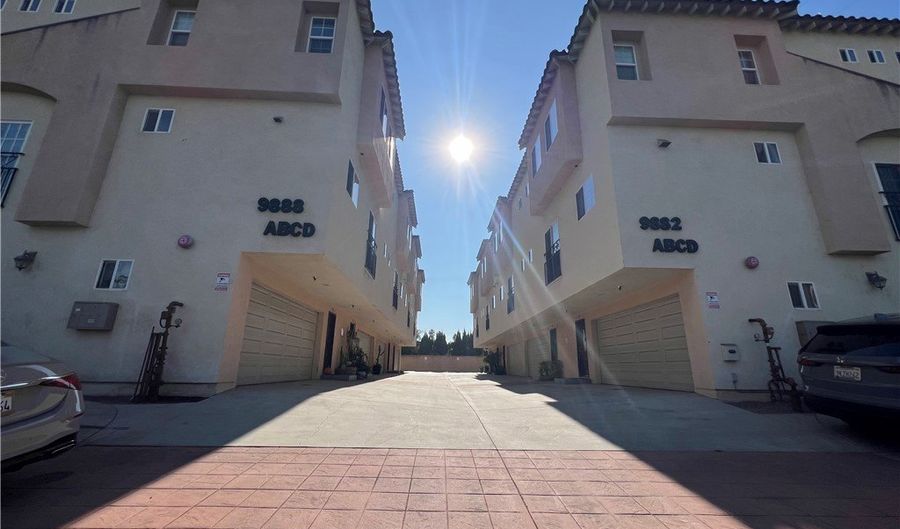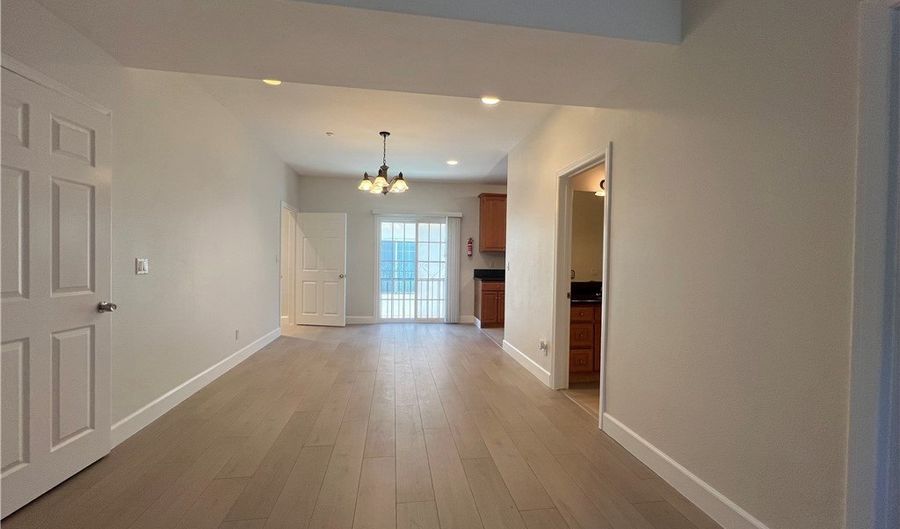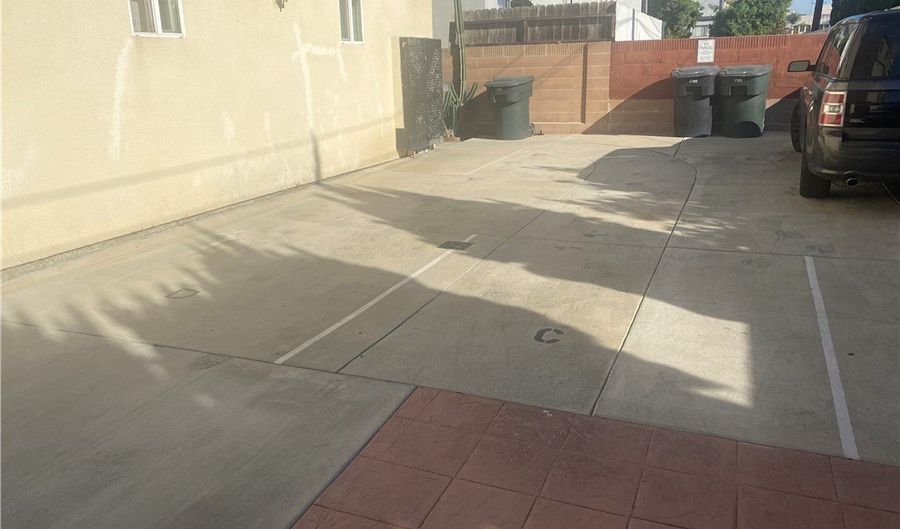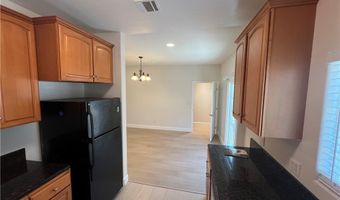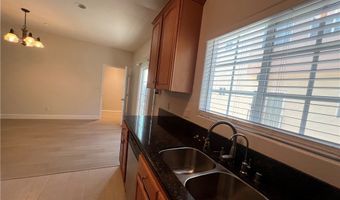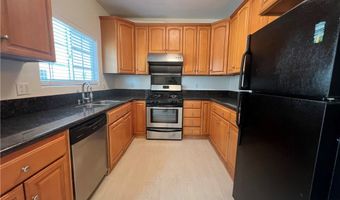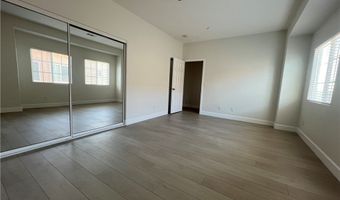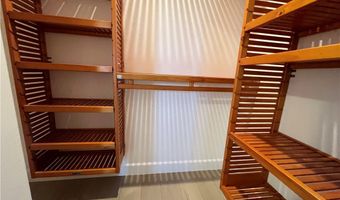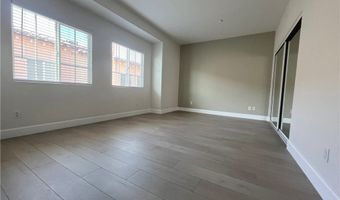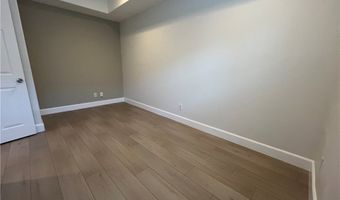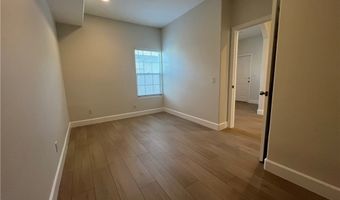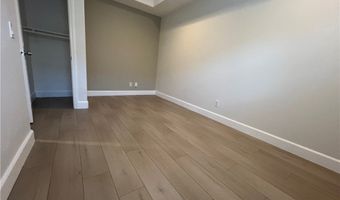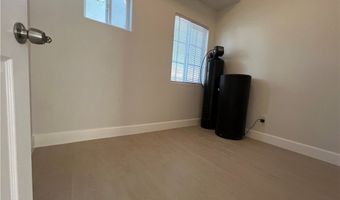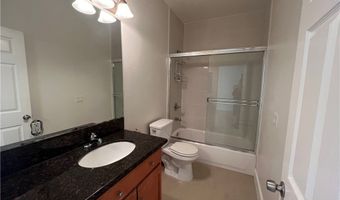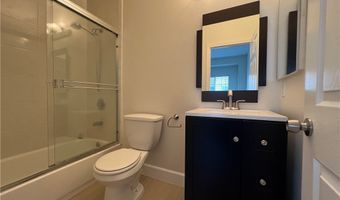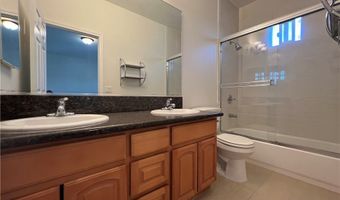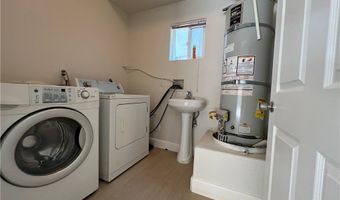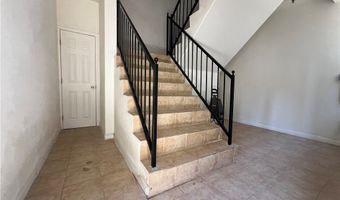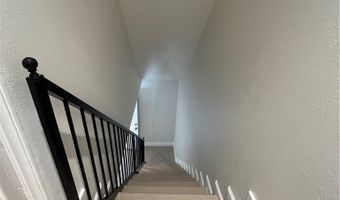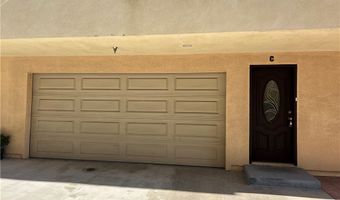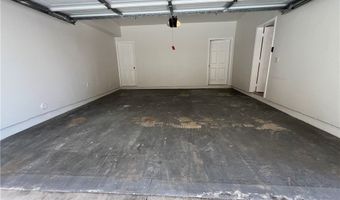9888 Broadway CAnaheim, CA 92804
Snapshot
Description
WELCOME TO YOU NEW HOME!
This Newly Remodeled Tri-Level Townhome has a lot to offer with Modern Upgrades, ready for move in!
This home offers the perfect blend of modern living and convenience. Featuring 3-bedrooms, 3-full bathrooms, and a thoughtfully designed open floor plan, this home is ideal for anyone seeking style and functionality.
Key Features:
• New flooring and fresh paint throughout, double pane windows, window blinds and central AC/Heating creating a clean and contemporary feel.
• First Floor: A versatile layout with a private bedroom, a separate room that can be used as an office space or game room, and a convenient laundry area complete with a sink. Enjoy direct access to the attached two-car garage for added ease.
• Main Living Area: Abundant natural light floods the spacious and open floor plan, perfect for entertaining or relaxing. Two additional bedrooms and full bathrooms are upstairs. With its unbeatable location, modern updates, and flexible layout, this townhome is an excellent place to call home.
• The kitchen is fully equipped with a gas stove, 2 refrigerators, dishwasher and microwave. Black granite countertops, light brown cabinets with plenty of space to store your kitchen items/food.
• Prime Location: Centrally located near Disneyland, the 5 and 91 freeways, Dad Miller Golf Course, easy access to the OCTA and a variety of shopping and dining destinations.
Open House Showings
| Start Time | End Time | Appointment Required? |
|---|---|---|
| No |
More Details
Features
History
| Date | Event | Price | $/Sqft | Source |
|---|---|---|---|---|
| Listed For Rent | $3,800 | $2 | HomeSmart, Evergreen Realty |
Expenses
| Category | Value | Frequency |
|---|---|---|
| Security Deposit | $3,800 |
