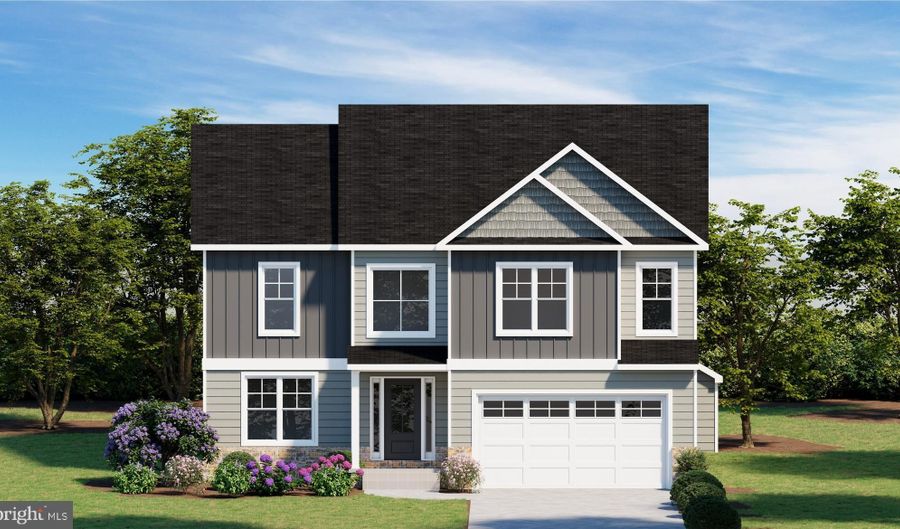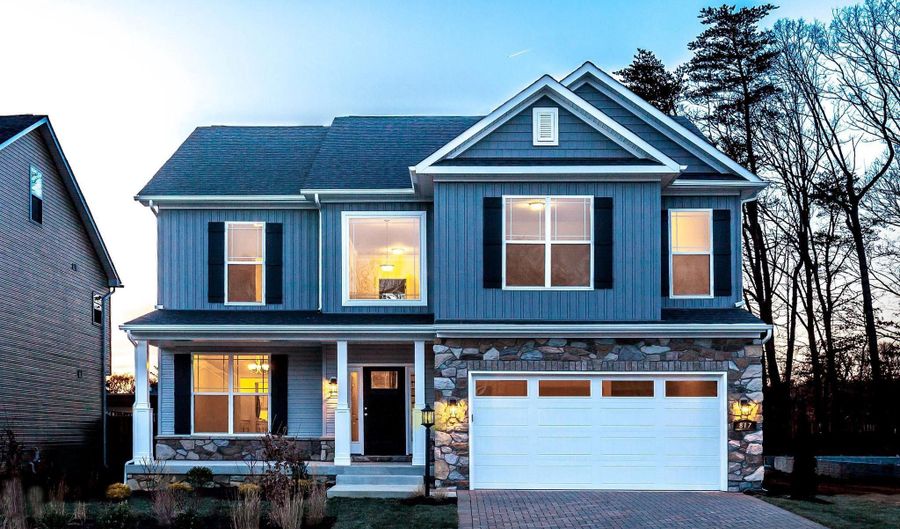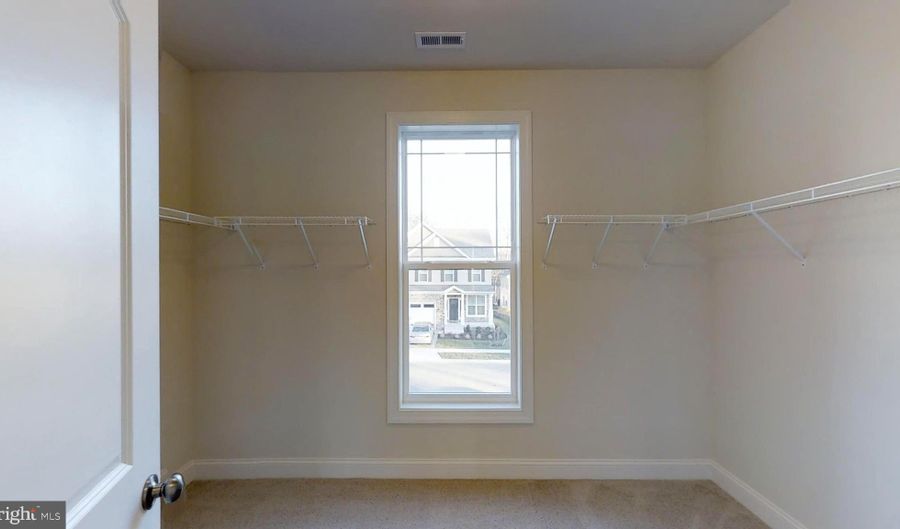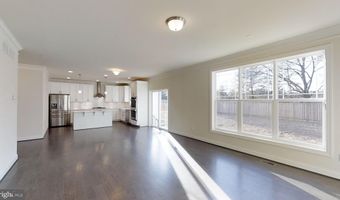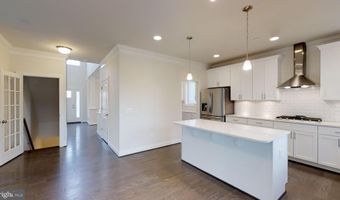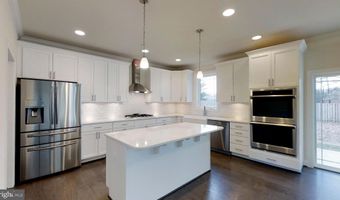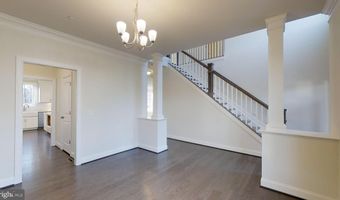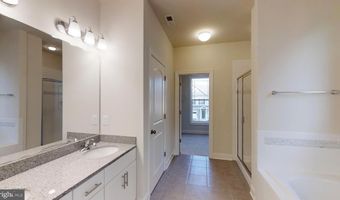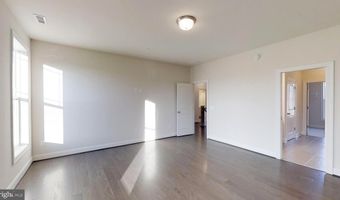987 ST JOHNS DRIVE - TAFT MODEL Annapolis, MD 21409
Snapshot
Description
Ameri-Star Homes is pleased to offer this incredible opportunity for a to-be-built, craftsman-style home situated on a beautiful 9,000 square foot lot in the sought-after waterfront community of Cape St. Clare in Annapolis. (There are two lots at this location - One has already sold). *Builder is paying $5,000 TOWARDS CLOSING COSTS with use of builders approved lender and title company. This exciting Taft model is appointed with an abundance of features that you deserve, 9-foot ceilings main level, engineered hardwood floors on the entire first floor, granite countertops, upgraded cabinets, ceramic-clad baths and laundry room, stainless appliances, washer and dryer package, stone accents on the exterior, architectural roof shingles, upgraded craftsman style moldings, craftsman newel posts with oak rails with black iron pickets, a garage door opener with wifi, a sodded lawn and generous landscaping package and so much more. ALL STANDARD! A home that you certainly will be proud to drive up to. There is 2,580 square feet of above grade living space to enjoy and plenty of room for expansion including adding an optional finished rec room, an optional basement bedroom and optional full bathroom in the basement at an additional cost. Come home and enjoy the exciting amenities that this incredible water privileged community has to offer. Looking for Lifestyle? This water privileged community has all the lifestyle that you want including 3 community beaches, access to community docks, fishing / crabbing pier, picnic area, boat launches, playgrounds, baseball fields, basketball courts, marinas, boat ramp and slips, community clubhouse and outdoor pool (with membership). All Boats, Kayaks, Canoes and all watercraft are welcome! This location is a convenient commute to Baltimore and Washington DC. This is a rare opportunity for new construction in the Cape St. Claire community. The images illustrated in this listing may be representative of the builder’s work in likeness and quality and may show optional features available. Prices, terms, conditions, and availability are subject to change without prior written notice.
More Details
Features
History
| Date | Event | Price | $/Sqft | Source |
|---|---|---|---|---|
| Listed For Sale | $819,990 | $318 | Douglas Realty LLC |
Expenses
| Category | Value | Frequency |
|---|---|---|
| Home Owner Assessments Fee | $10 | Annually |
Taxes
| Year | Annual Amount | Description |
|---|---|---|
| $0 |
Nearby Schools
Elementary School Cape St. Claire Elementary | 0.5 miles away | KG - 05 | |
High School Broadneck High | 0.5 miles away | 09 - 12 | |
Elementary School Windsor Farm Elementary | 1 miles away | KG - 05 |
