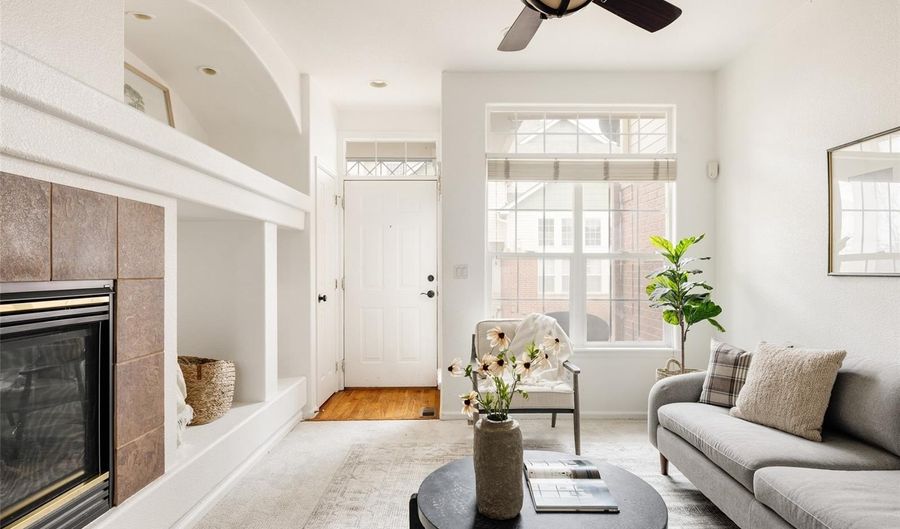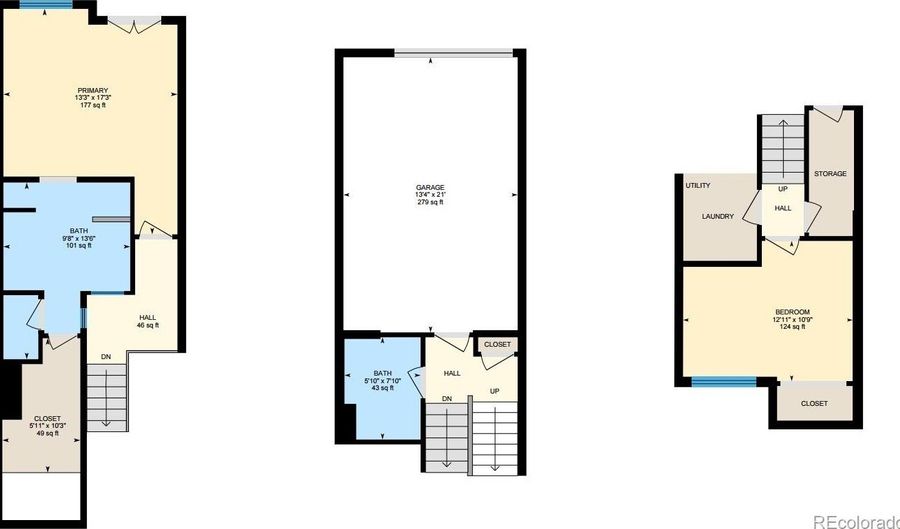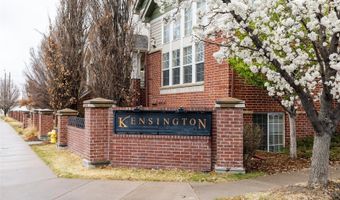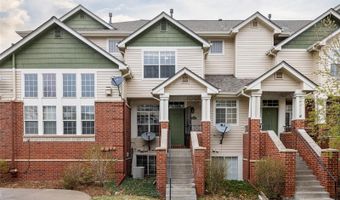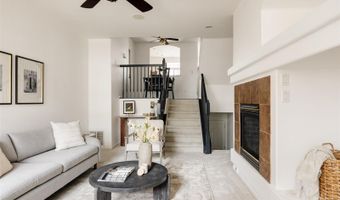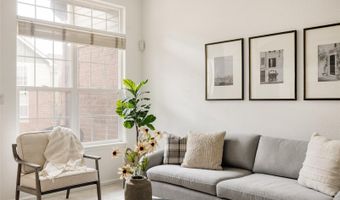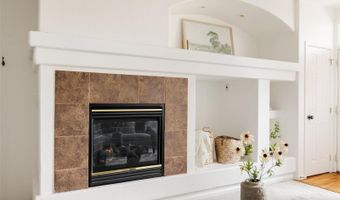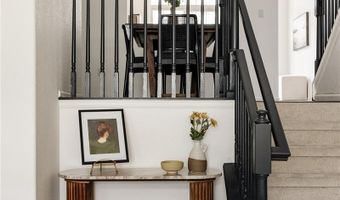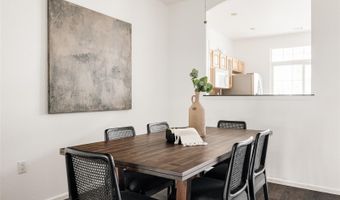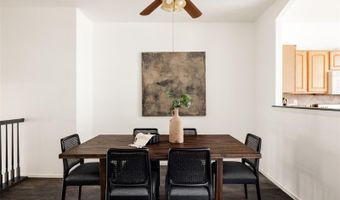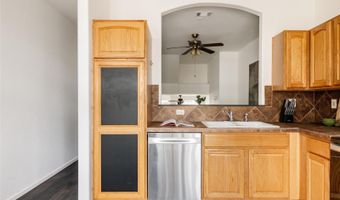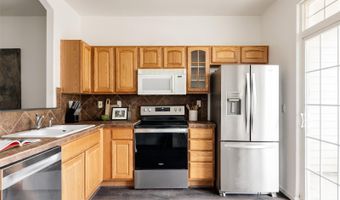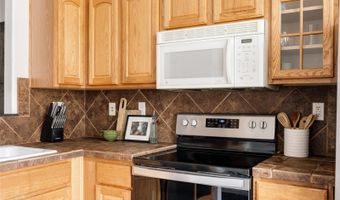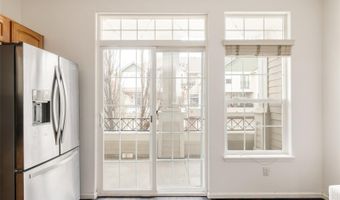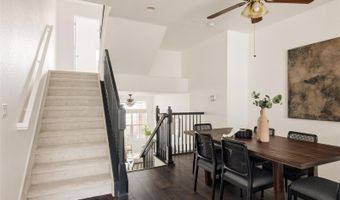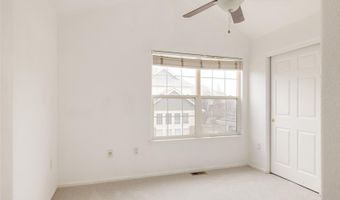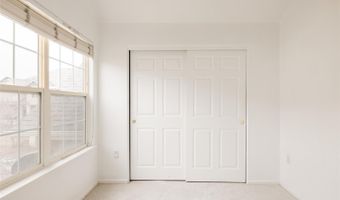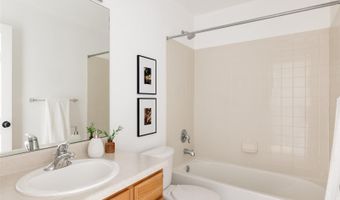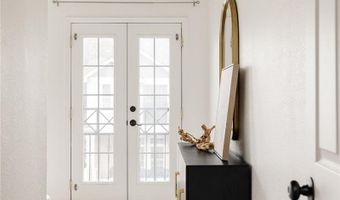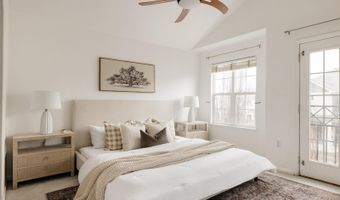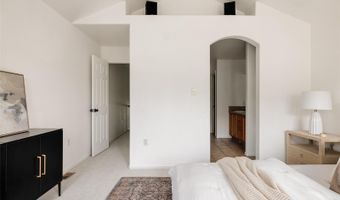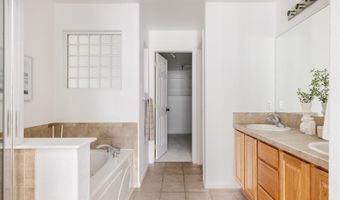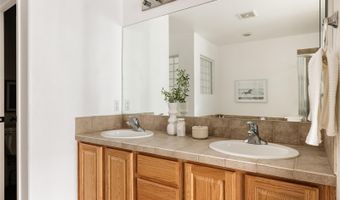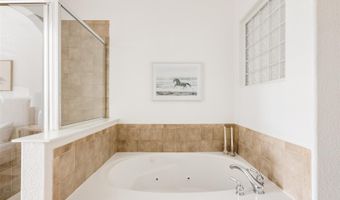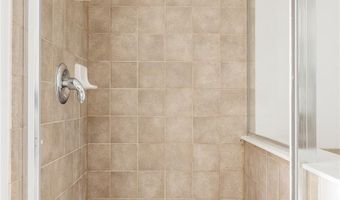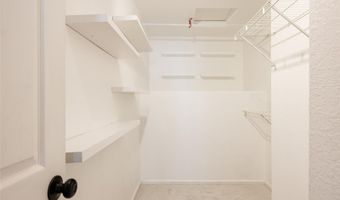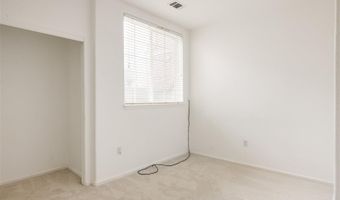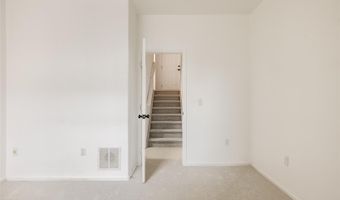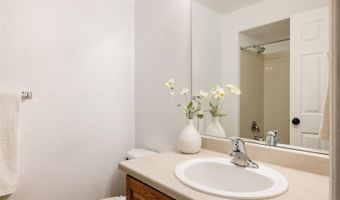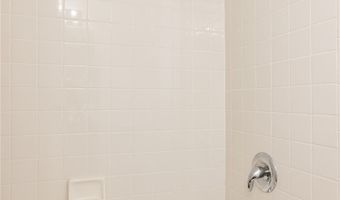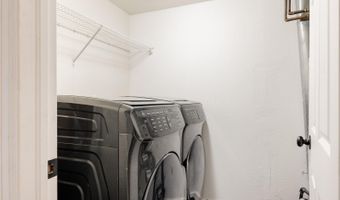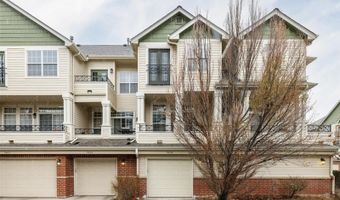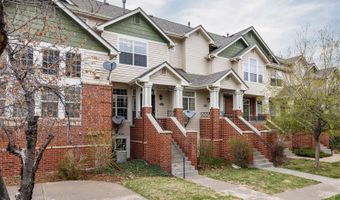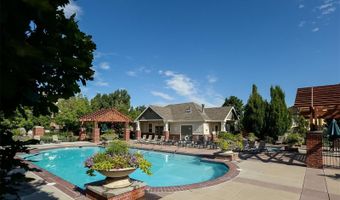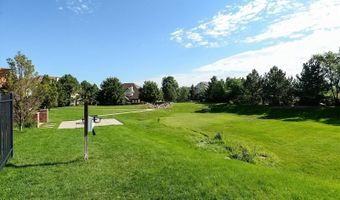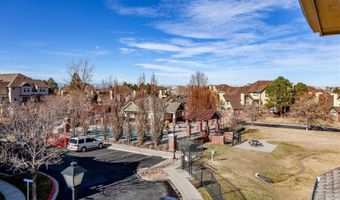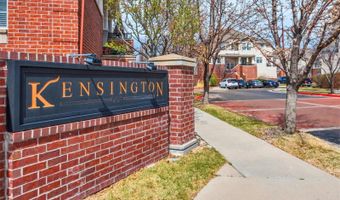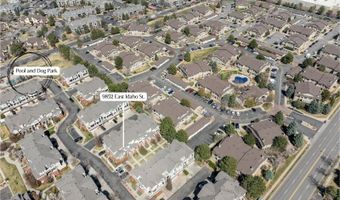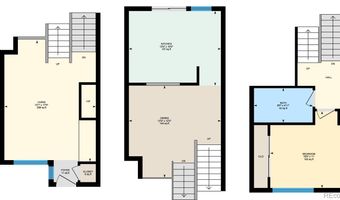9852 E Idaho St Aurora, CO 80247
Snapshot
Description
Welcome home to your bright and spacious 3-bedroom, 3-bathroom beautiful townhome in the quiet and amenity-rich Kensington community!
Tucked away off busy roads, located in the center of the community, this unit has a private entrance via a beautifully landscaped, private courtyard. Walking in you're greeted by the spacious and tall ceiling living area with a cozy gas fireplace, and brand new carpet throughout entire home. A short level up is the formal dining room, with new dark oak vinyl floors, and convenient ceiling fan. The spacious kitchen, with stainless steel appliances, opens up to a long and covered patio, perfect for grilling and entertainiming, year round!
Upstairs is the 1st bedroom with a detached full bathroom. Top floor is the spacious and bright primary bedroom offering privacy, featuring stunning vaulted ceilings, a Juliet balcony for fresh air, a large walk-in closet, and a 5-piece spa bathroom equipped with a jacuzzi tub, and seperate water closet. The lower level boasts a large bedroom with a detached full bath, ideal for guests or a home office. Includes washer/dryer, attached one-car garage, and ample guest parking.
Located in the award-winning Cherry Creek School District, the Kensington community offers luxury amenities including a pool, hot tub, clubhouse, and fenced dog park for community use only, not open to the public. With the unbeatable location you are right around the corner from Costco, Target, King Soopers, tons of shopping and easy access to Denver, I-225, DIA, Cherry Creek North, DTC, and Lowry. Schedule a private showing today!
More Details
Features
History
| Date | Event | Price | $/Sqft | Source |
|---|---|---|---|---|
| Listed For Sale | $405,000 | $237 | Compass - Denver |
Expenses
| Category | Value | Frequency |
|---|---|---|
| Home Owner Assessments Fee | $415 | Monthly |
