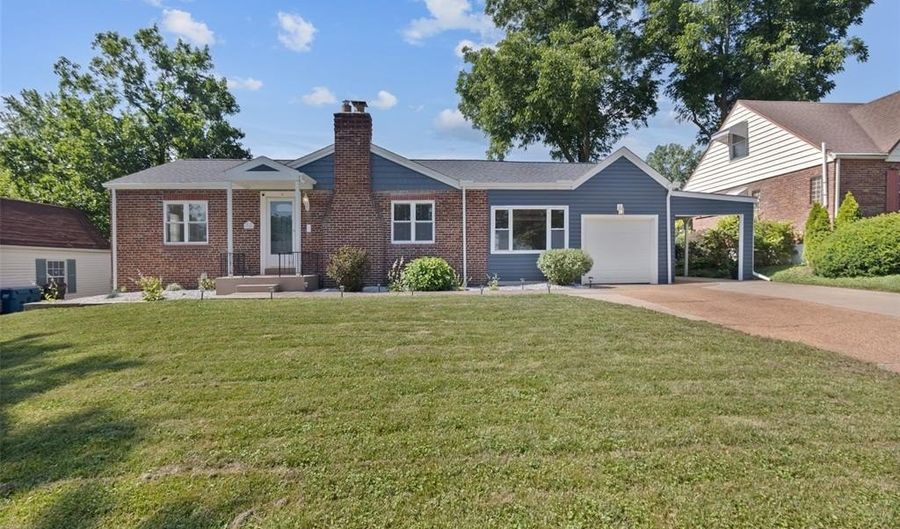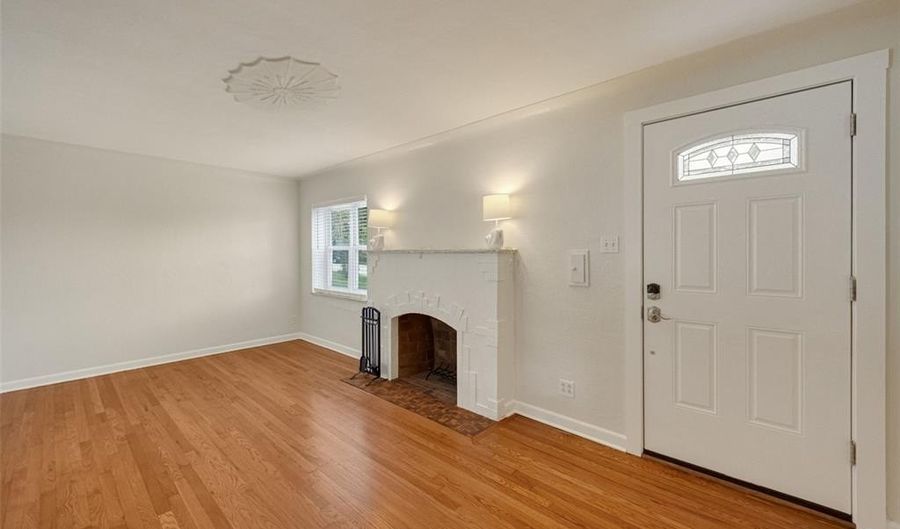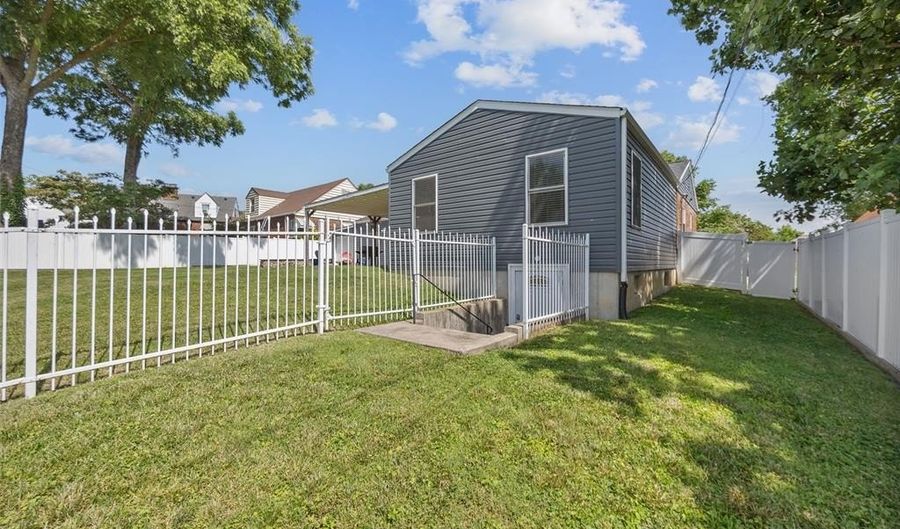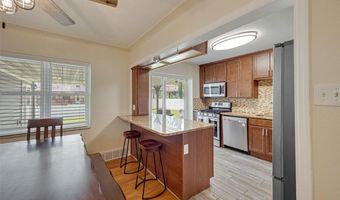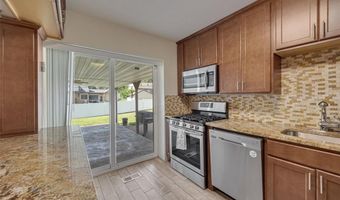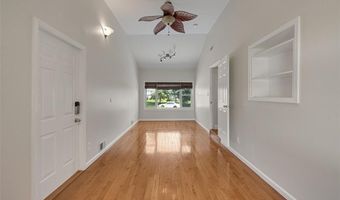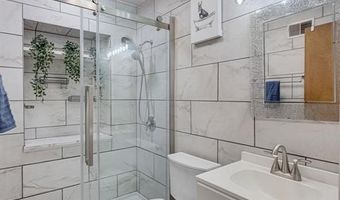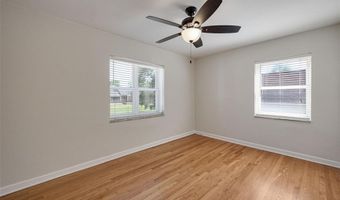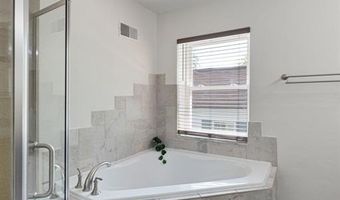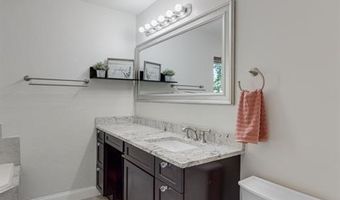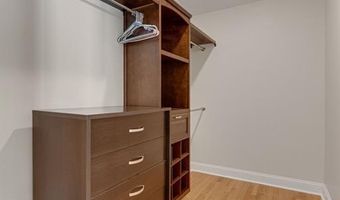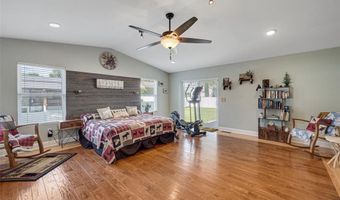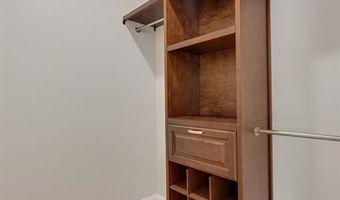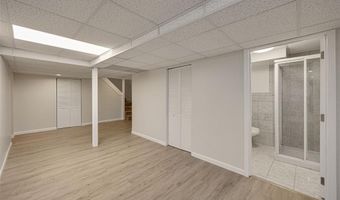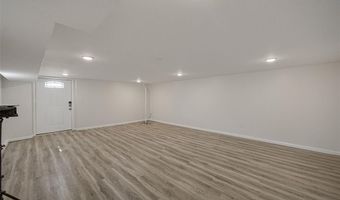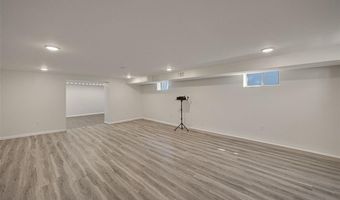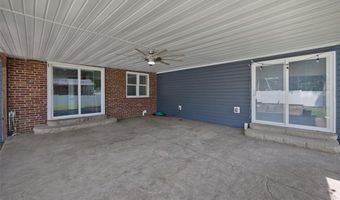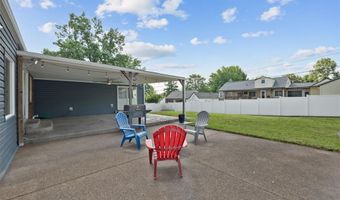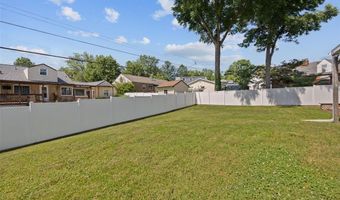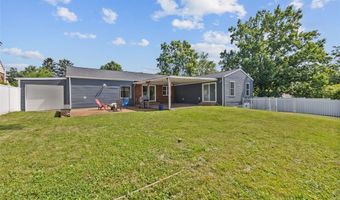9850 Coventry Ln Affton, MO 63123
Snapshot
Description
Welcome home! Gorgeously updated brick, 3 bed, 3 bath, ranch home with approx 3000 sq ft of finished living space. Off-street oversized driveway that leads into garage & carport. Turn the key & step inside to the living room featuring a cozy, wood burning fireplace & recently refinished hardwood floors that flow throughout the main level. Dining room/kitchen combo includes eat-at breakfast bar, custom cabinets, stainless appliances, gas stove/range, granite countertops & modern wood like ceramic tile. Off one side of the kitchen is one of the large bedrooms with walk-in closet, wood flooring & picture windows, letting in all the natural light. On the other side of the kitchen is a second bedroom, guest bathroom, master bathroom with separate shower & soaker tub, sit-at vanity/sink combo & enormous master bedroom suite complete with custom separate his\hers walk-in closets, vaulted ceiling, so much space to fill & beautiful modern finishes. The walk-out, lower level is mostly finished & includes laundry room, extra storage rooms, third full bathroom, rec/family area ready to be turned into the perfect entertainment space for family & friends. Backyard has level grass areas & two large patios, one is covered stamped concrete, potentially for a hot tub, the other is uncovered perfect for BBQs or fire pit times and it is all fenced in with a luxury vinyl privacy fencing. New siding & gutters 2021. All new roof, hot water heater, basement flooring, refinished hardwood floors 2025
More Details
Features
History
| Date | Event | Price | $/Sqft | Source |
|---|---|---|---|---|
| Listed For Sale | $349,900 | $128 | Exit Elite Realty |
Taxes
| Year | Annual Amount | Description |
|---|---|---|
| 2024 | $4,183 |
Nearby Schools
Elementary School Mesnier Primary School. | 0.7 miles away | KG - 02 | |
High School Affton High | 0.9 miles away | 09 - 12 | |
Middle School Gotsch Intermediate School. | 1.1 miles away | 03 - 05 |
