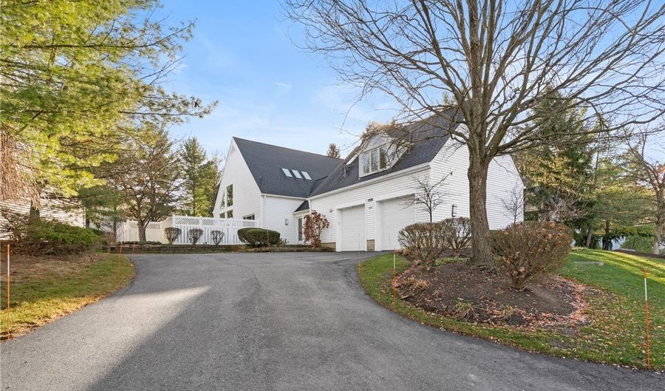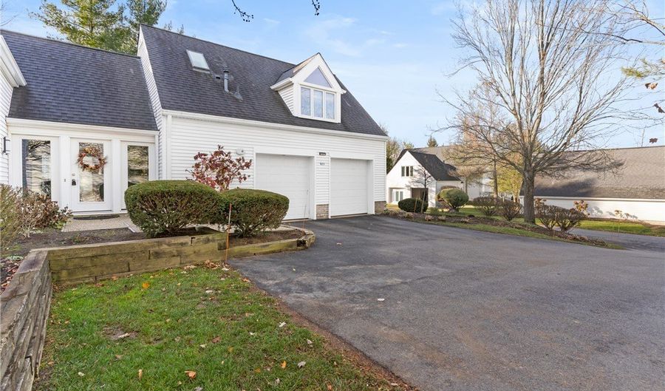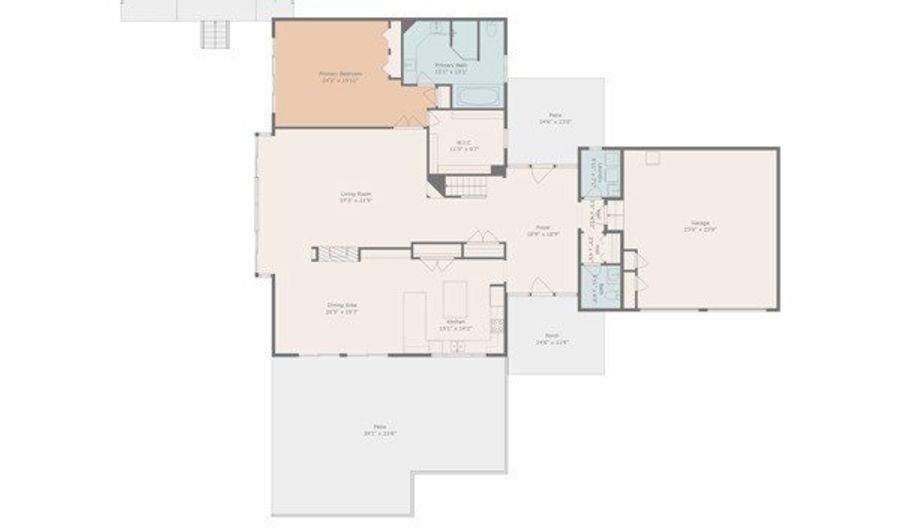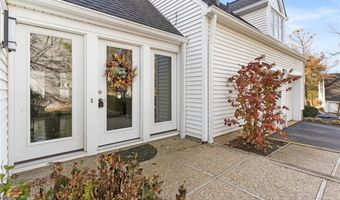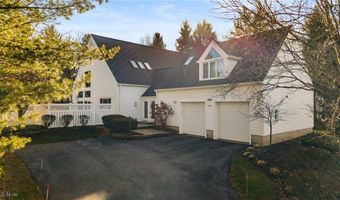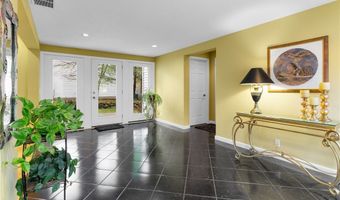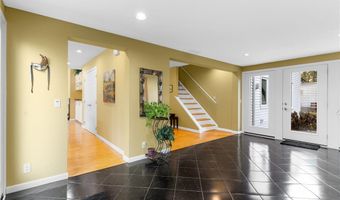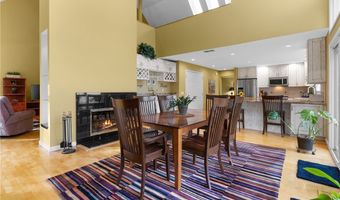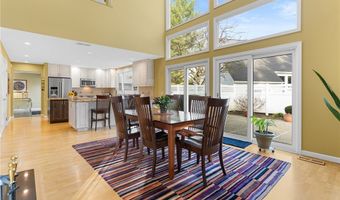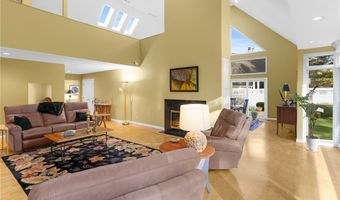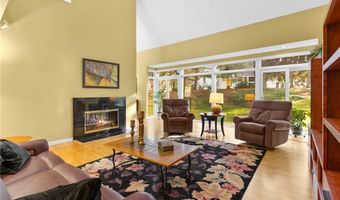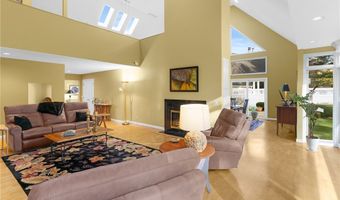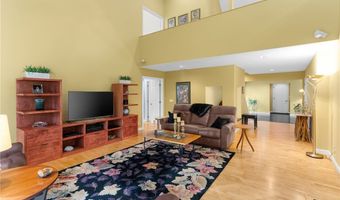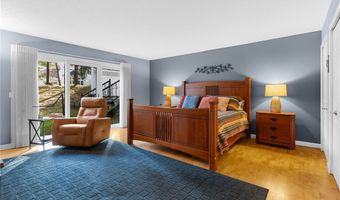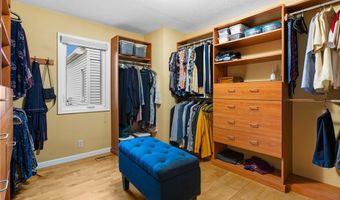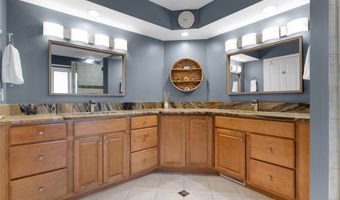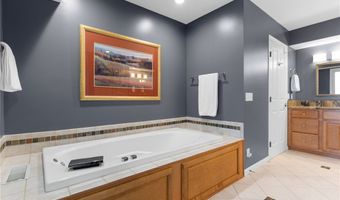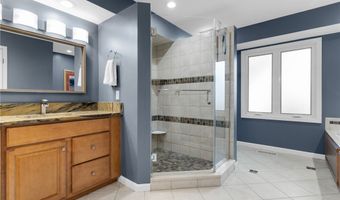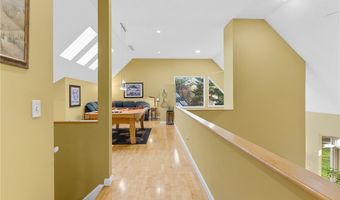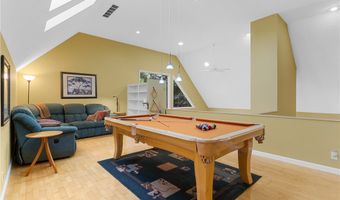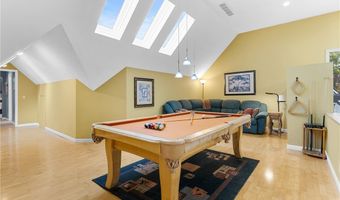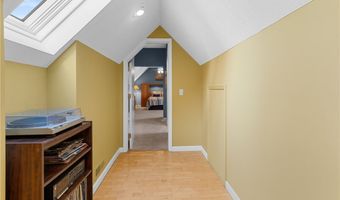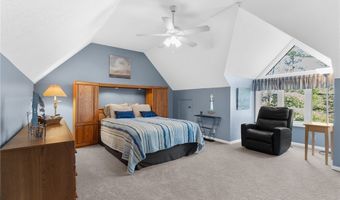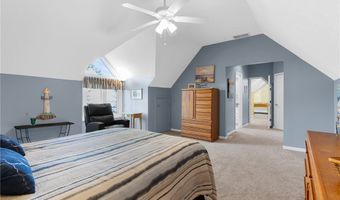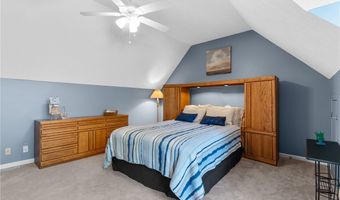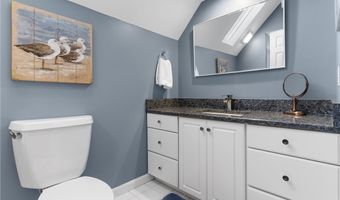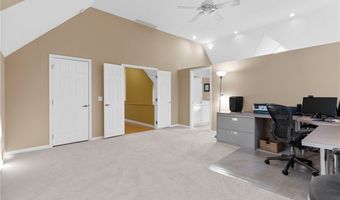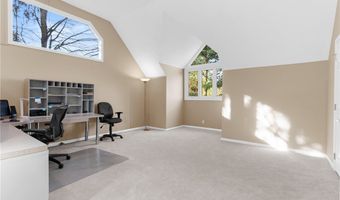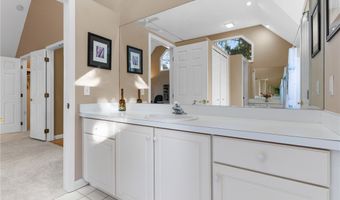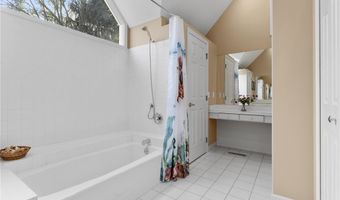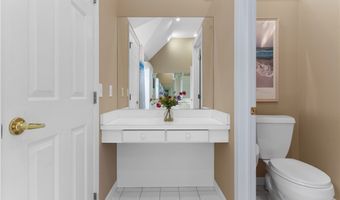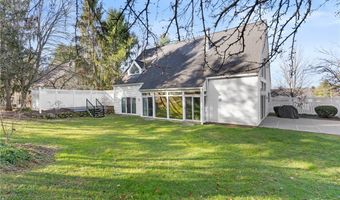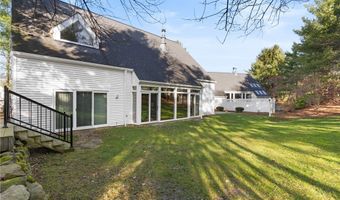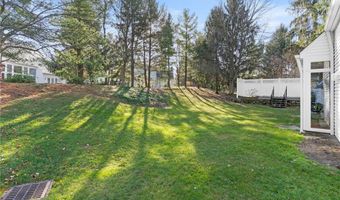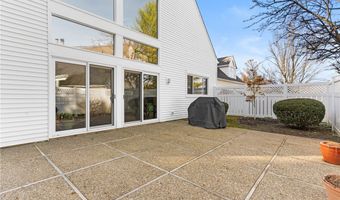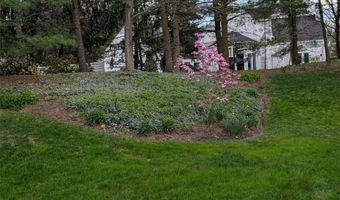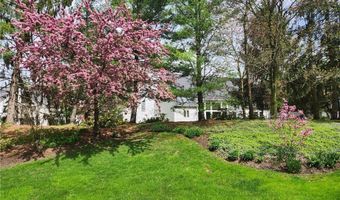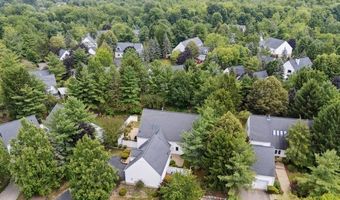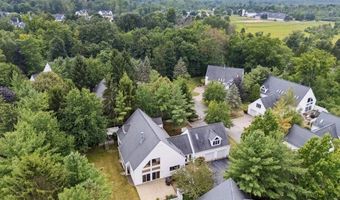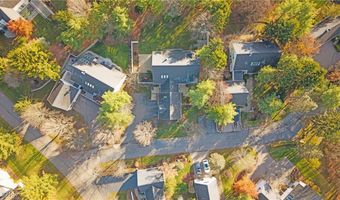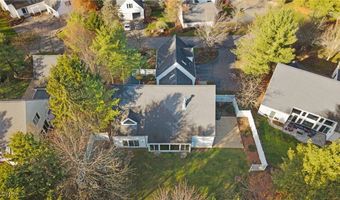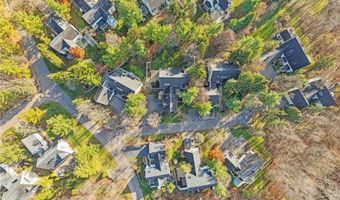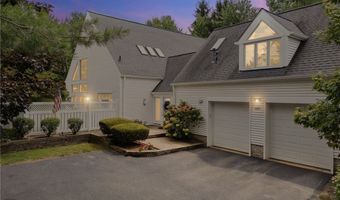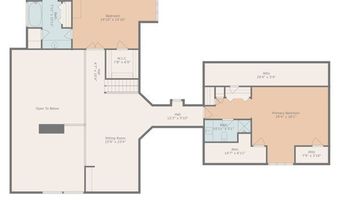985 Goldenrod Trl Aurora, OH 44202
Snapshot
Description
Welcome to 985 Goldenrod Trail - free standing condo in Walden Farms. This maticulously maintained home w/over 3,700 sq.ft. living space exhibits pride of ownership w/ample storage thoughtfully designed throughout. Large floor to ceiling windows offer an abundance of natural light thru-out creating a bright & inviting atmosphere. The layout is thoughtfully constructed with open-concept living spaces promoting both family interaction & entertaining. Entering the home you are greeted by a welcoming, generous sized foyer that sets the tone for the rest of the home & transitions seamlessly into a spacious living area. The kitchen is a culinary hub equipped w/upgraded appliances, granite countertops, abundance of lush cabinetry, bar area, center island and large pantry. The sizeable dining area opens to the kitchen & boasts a two sided - see-thru fireplace making for cozy, ambiant dining. Sliding doors from the dining area lead to a stoned patio with plenty of room for outdoor entertaining. The great room featurees high ceilings, sweeping windows & 2-sided see-thru FP. The grand first floor primary bedroom offers comfort & privacy w/a patio door leading to private deck. The glamour bath features double vanities, quartzite countertops, Jacuzzi tub & tiled shower w/modern sleek fixtures. The over-sized walk in closet includes many drawers/organizers. The second level features a large loft perfect for socializing or quiet reading/relaxing time. Two additional oversized bedrooms each with their own full baths can also be found on the the second level. Additionally, there is an abundance of storage areas. Enjoy the outdoors offering 2 patios on lush ground space with plenty of trees and magnificent blooming foliage Spring thru Fall. Gutters cleaned twice/year pest control applied twice/year are just some added conveniences this maintenance free living offers. Close to highways, shopping & restaurants. Membership available for Walden amenities.
More Details
Features
History
| Date | Event | Price | $/Sqft | Source |
|---|---|---|---|---|
| Price Changed | $569,000 -0.18% | $151 | RE/MAX Above & Beyond | |
| Price Changed | $570,000 -1.72% | $151 | RE/MAX Above & Beyond | |
| Price Changed | $580,000 -2.52% | $154 | RE/MAX Above & Beyond | |
| Listed For Sale | $595,000 | $158 | RE/MAX Above & Beyond |
Taxes
| Year | Annual Amount | Description |
|---|---|---|
| 2024 | $8,108 |
Nearby Schools
Elementary School Leighton Elementary School | 0.9 miles away | 03 - 05 | |
Middle School Harmon Middle School | 1.3 miles away | 06 - 08 | |
High School Aurora High School | 1.6 miles away | 09 - 12 |
