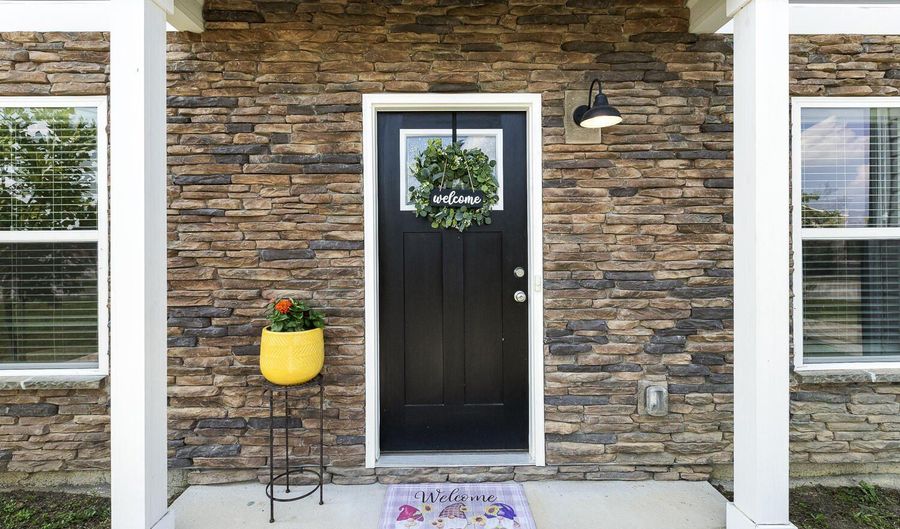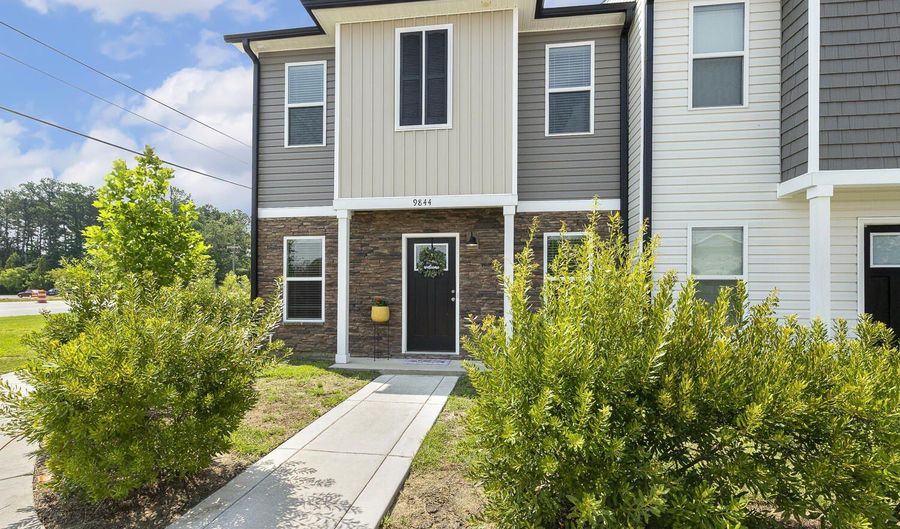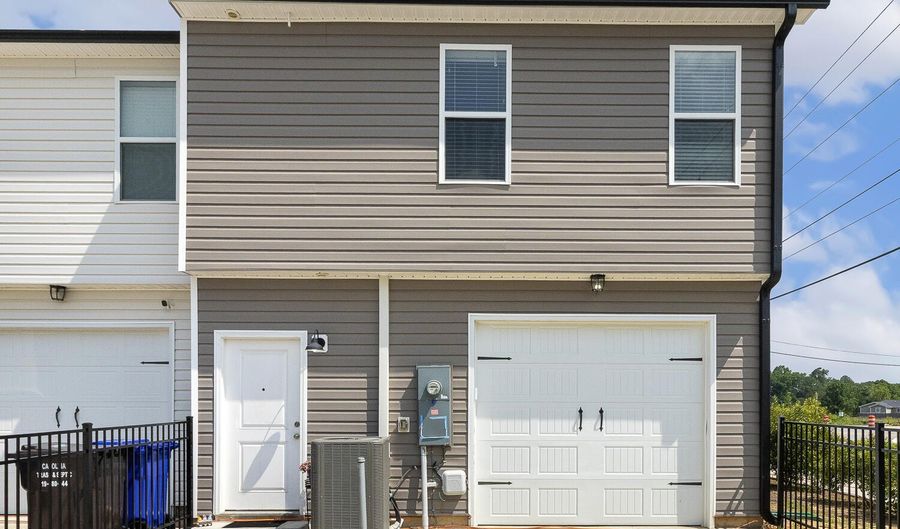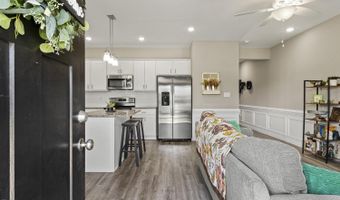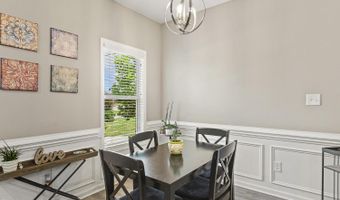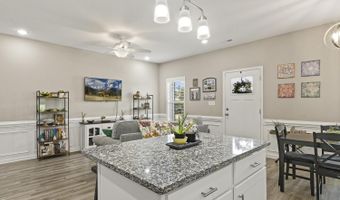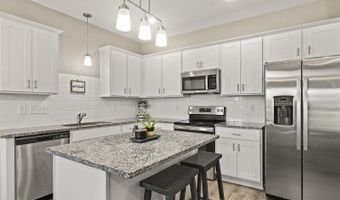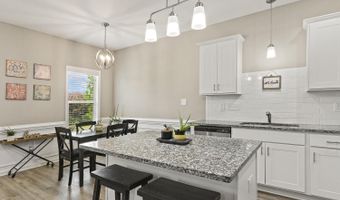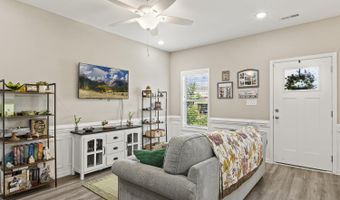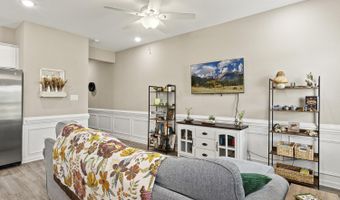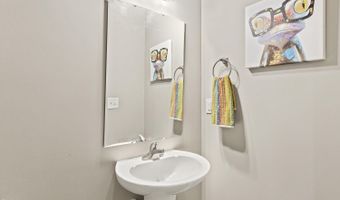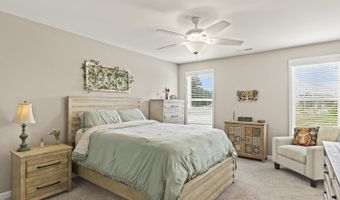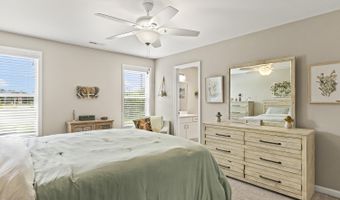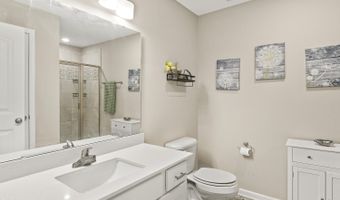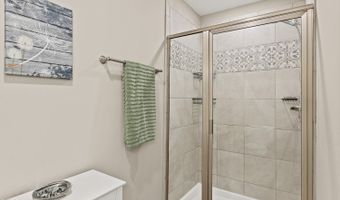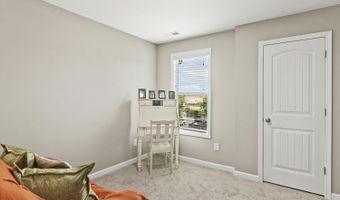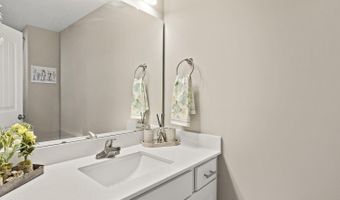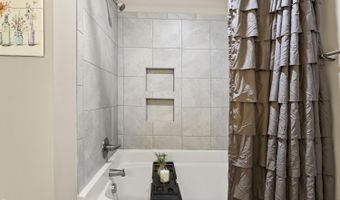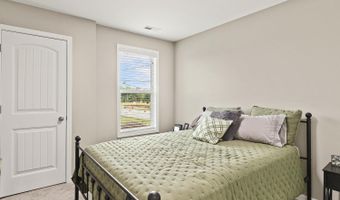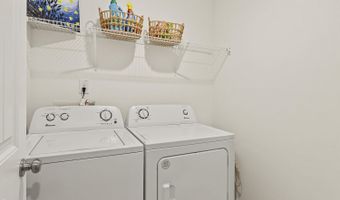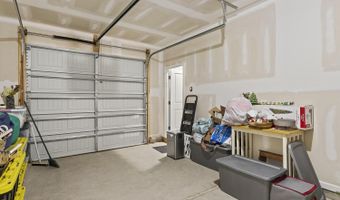9844 Bitter Melon Dr Angier, NC 27501
Snapshot
Description
This better-than-new end-unit townhome is serving style and convenience in one of Wake County's fastest-growing spots—just minutes to downtown Angier, 5 miles to Fuquay's shopping and eats, and yes... Gold Leaf Crossing is bringing a Target. We repeat: a Target.
This modern two-story home features durable LVP flooring throughout the main level and an open-concept layout perfect for entertaining. The kitchen shines with granite countertops, white cabinetry, a classic subway tile backsplash, breakfast nook and an island ideal for gathering.
Upstairs, you'll find a generous owner's suite with a walk-in closet and a beautifully appointed en suite bath featuring tile floors and quartz countertops. Two additional bedrooms, a large hall bath with garden tub, and a convenient second-floor laundry room complete the upper level.
Additional highlights include an attached one-car garage, dedicated parking, and stylish, move-in-ready finishes. Enjoy low-maintenance living so you can spend less time on upkeep—and more time loving where you live. This isn't just a home - it's a vibe!
More Details
Features
History
| Date | Event | Price | $/Sqft | Source |
|---|---|---|---|---|
| Listed For Sale | $285,000 | $188 | EXP Realty LLC |
Expenses
| Category | Value | Frequency |
|---|---|---|
| Home Owner Assessments Fee | $165 | Monthly |
Taxes
| Year | Annual Amount | Description |
|---|---|---|
| 2024 | $3,022 |
Nearby Schools
Elementary School Angier Elementary | 2.5 miles away | 04 - 05 | |
Elementary School North Harnett Primary | 4.6 miles away | KG - 03 | |
High School Harnett Central High | 5.7 miles away | 09 - 12 |
