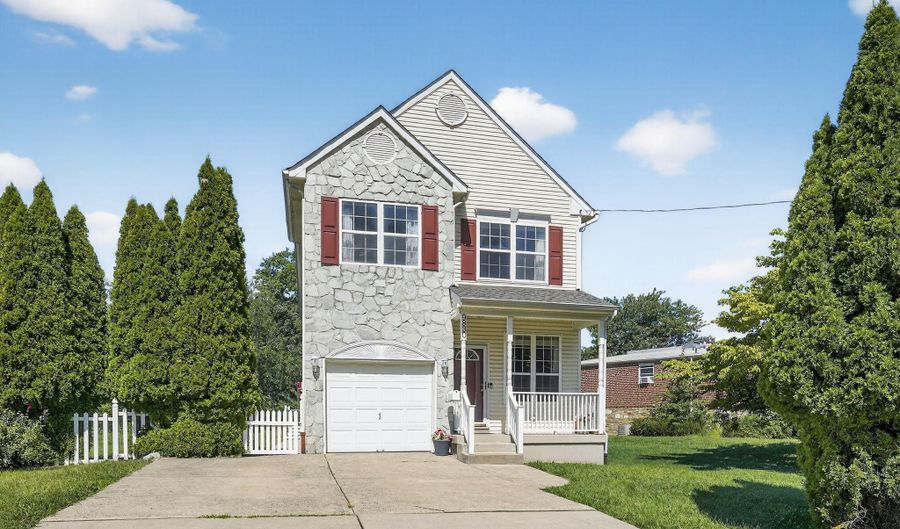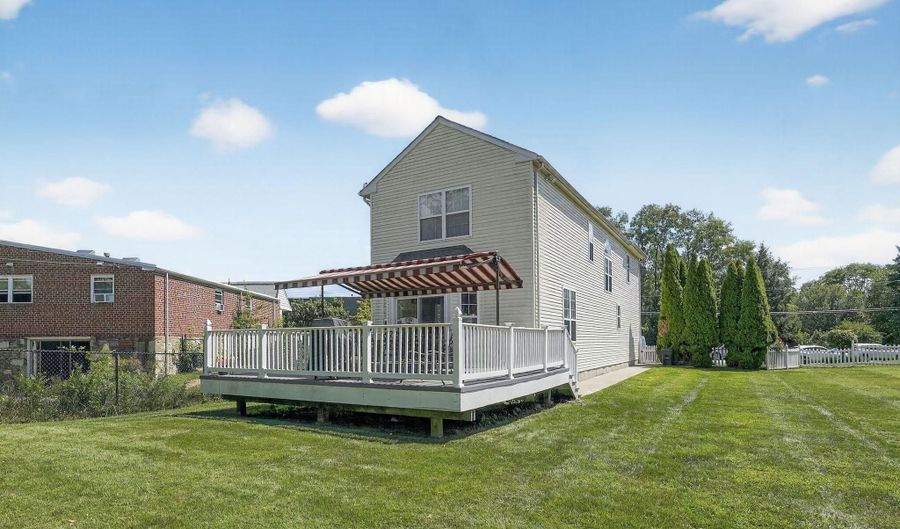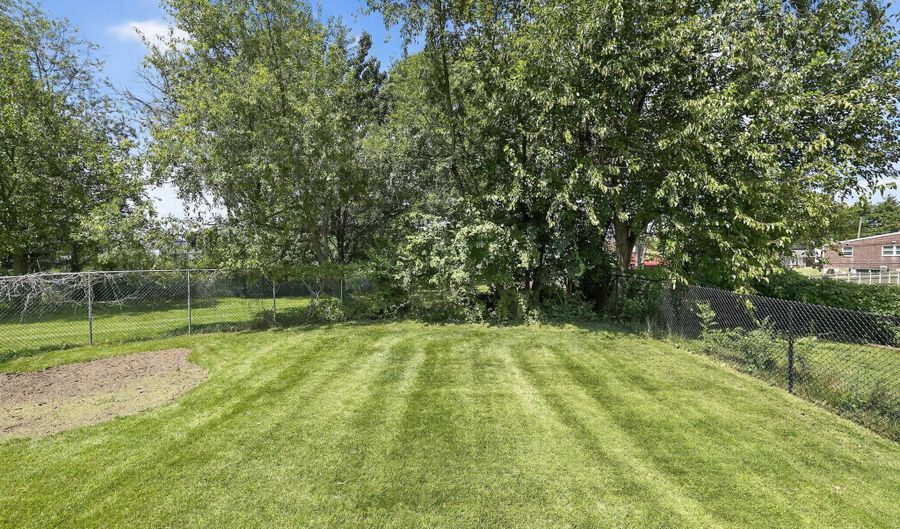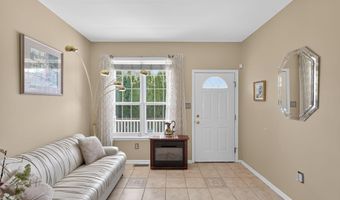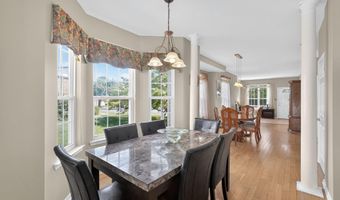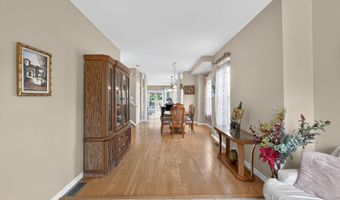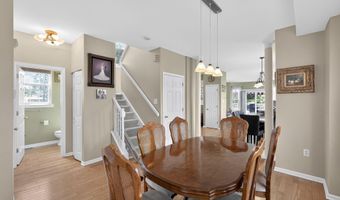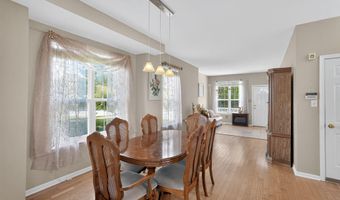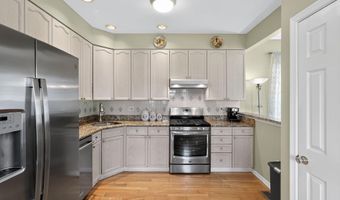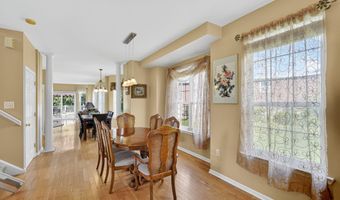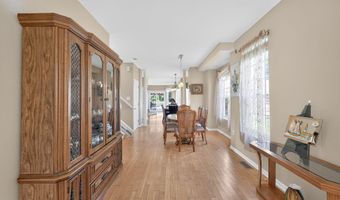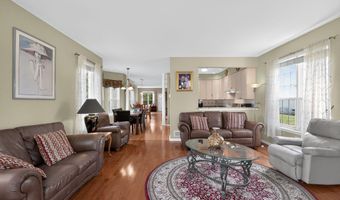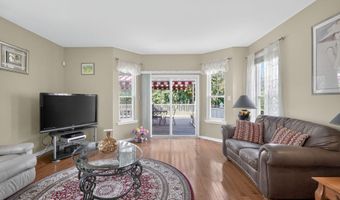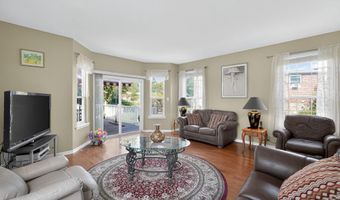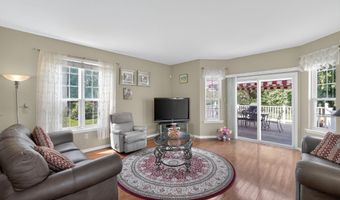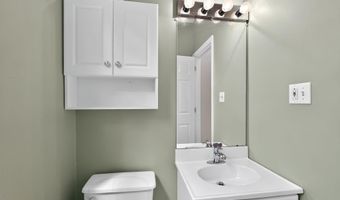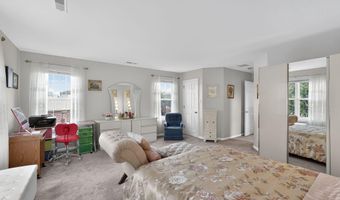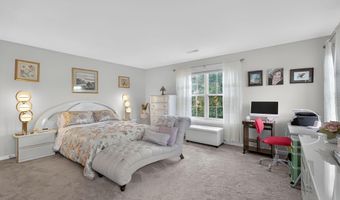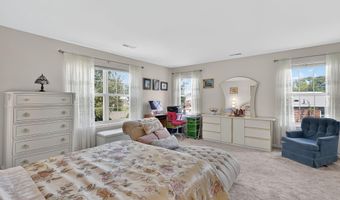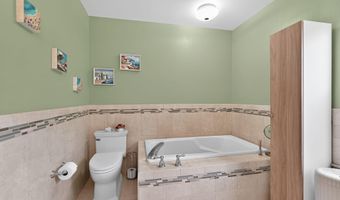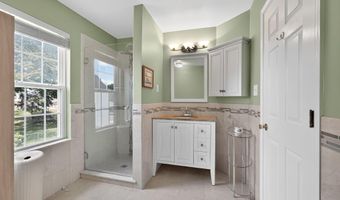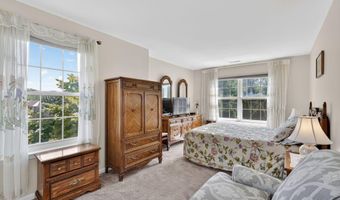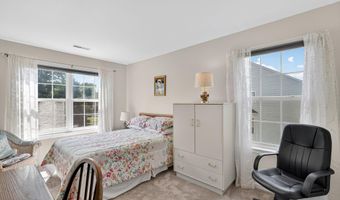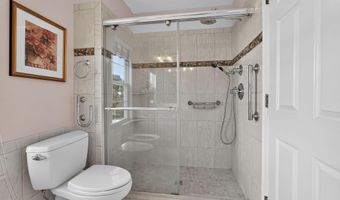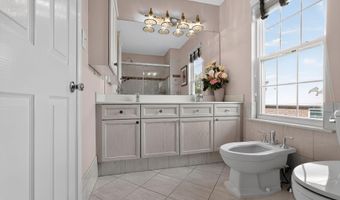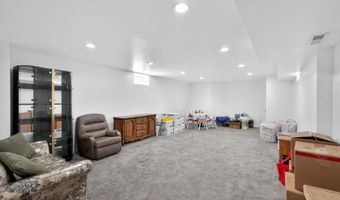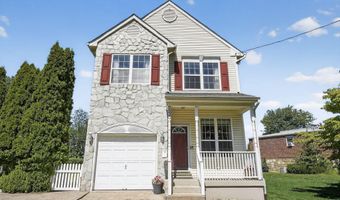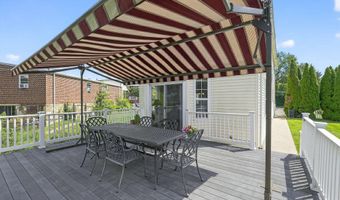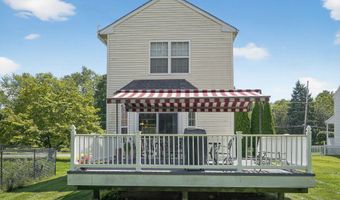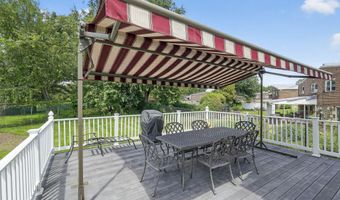9830 WALLEY Ave Philadelphia, PA 19115
Snapshot
Description
Elegant Stone-Front Two-Story Home with Exceptional Upgrades. Step into timeless charm and modern luxury with this beautifully appointed stone-front single-family home. Boasting an open-concept layout and soaring 9-foot ceilings on the main level, this residence offers both comfort and sophistication. Main Level Highlights: grand entrance sitting room with Italian ceramic tile flooring. Spacious Living Room, Dining Room, and Family Room with upgraded hardwood floors. Gourmet Kitchen featuring: 42inch cabinetry. Coordinating granite countertops and tile backsplash. Stainless steel appliance package including gas range, oven, dishwasher, and French door refrigerator with lower freezer drawer. Expansive Family Room with sliding doors leading to an extended Trex deck with retractable awningperfect for entertaining or relaxing while overlooking the manicured, rear lawn. Powder room and convenient interior garage access complete this level. Second Floor Comforts include three generous sized bedrooms. Luxurious Primary Suite with walk in closet. Ensuite bath featuring oversized soaking tub and glass-enclosed shower. Two additional bedrooms share a beautifully updated hall bath with double-sink, marble-topped vanity. Larger glass-enclosed shower and bidet. Finally, a dedicated laundry room for your added convenience. Finished Basement & Exterior Features: Fully finished basement with recessed lighting, wall-to-wall carpeting, and three ample storage closets. 200 Amp electric service and central air. Double-wide concrete driveway and one-car garage. Charming covered front porch adds curb appeal and a welcoming touch. This home is a perfect blend of elegance, functionality, and thoughtful designready to welcome its next proud owner
More Details
Features
History
| Date | Event | Price | $/Sqft | Source |
|---|---|---|---|---|
| Listed For Sale | $575,000 | $227 | Keller Williams Real Estate - Newtown |
Taxes
| Year | Annual Amount | Description |
|---|---|---|
| $6,759 |
Nearby Schools
Elementary School Frank Anne School | 0.7 miles away | PK - 05 | |
High School Washington George High School | 0.8 miles away | 09 - 12 | |
Middle School Baldi C C A Middle School | 0.9 miles away | 06 - 08 |
