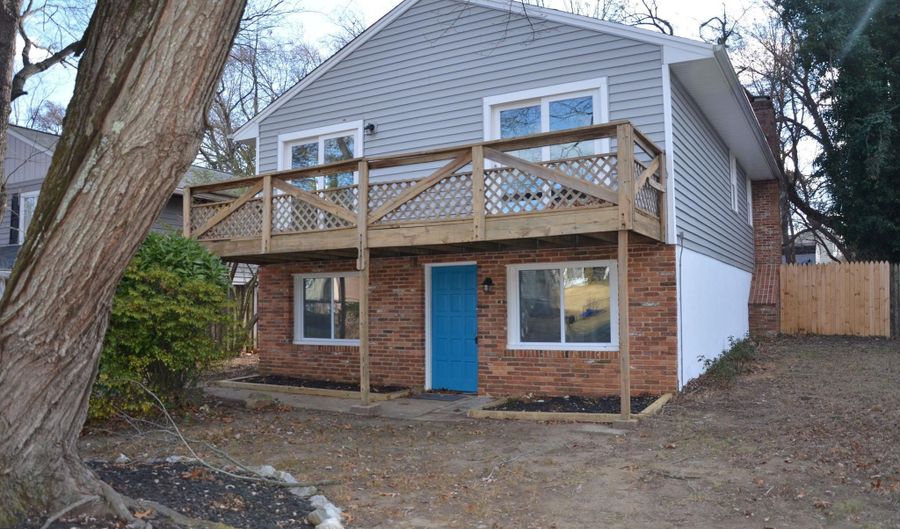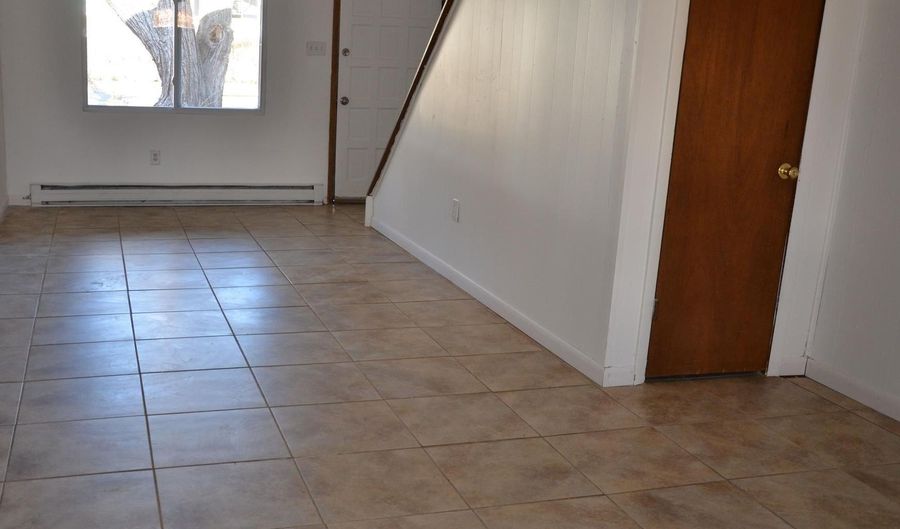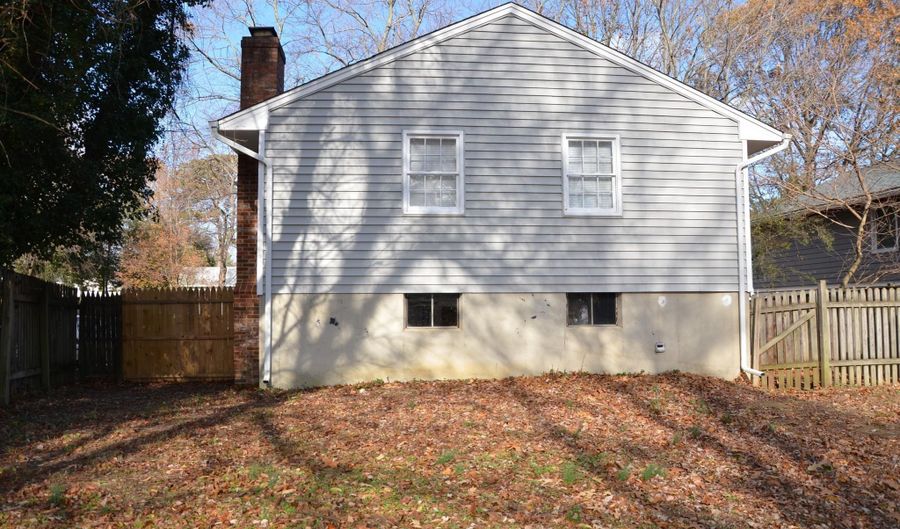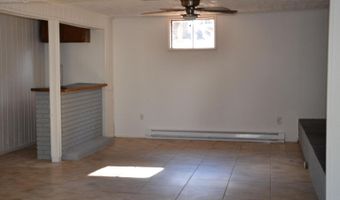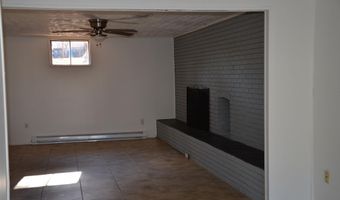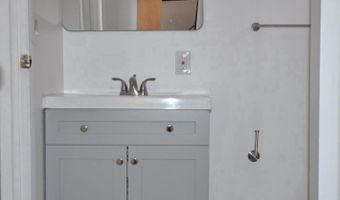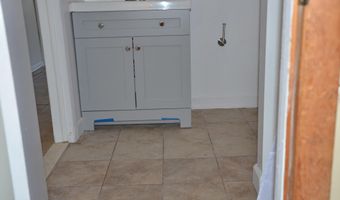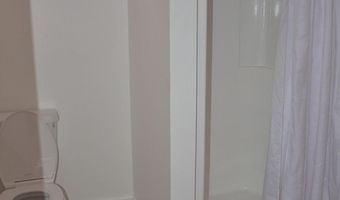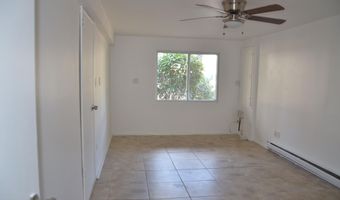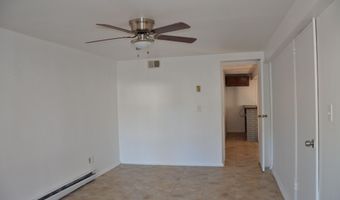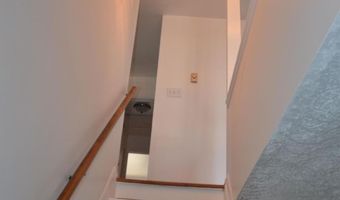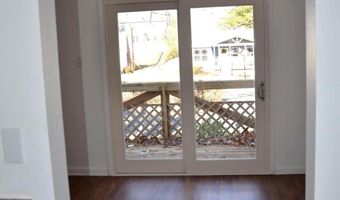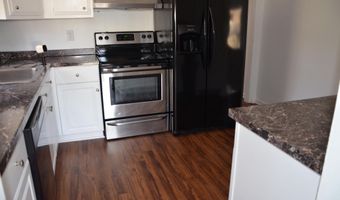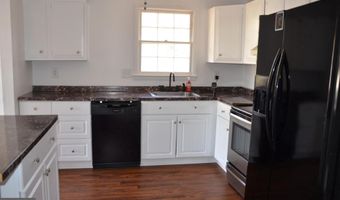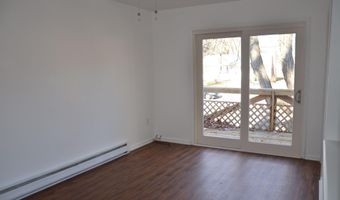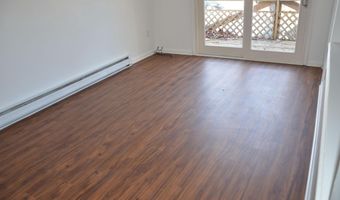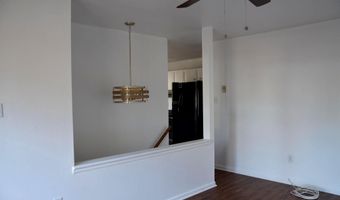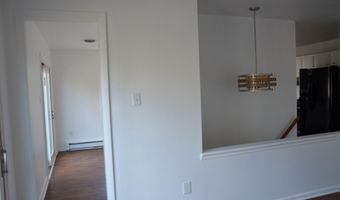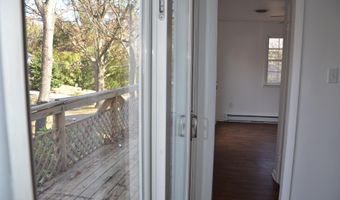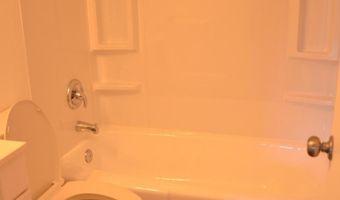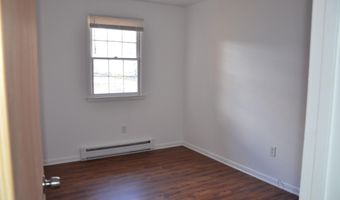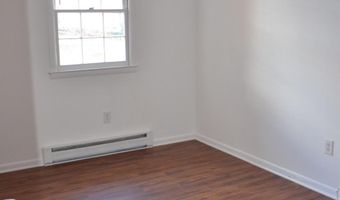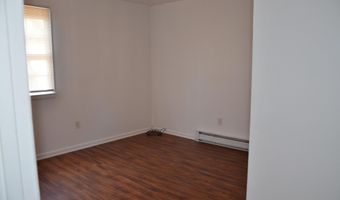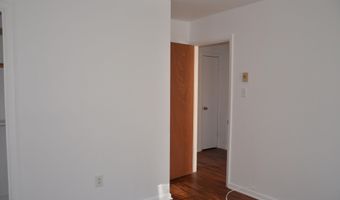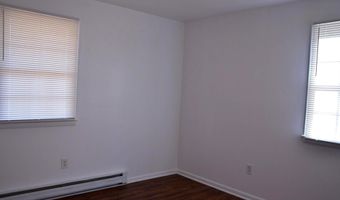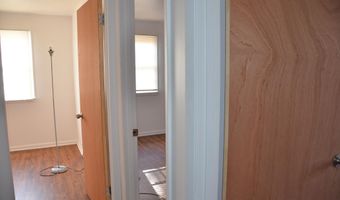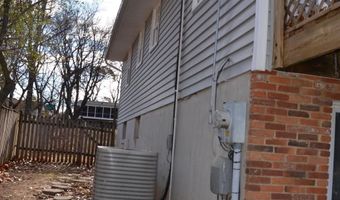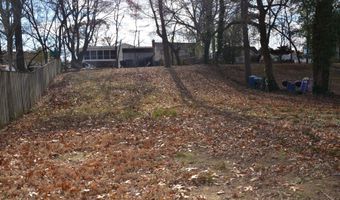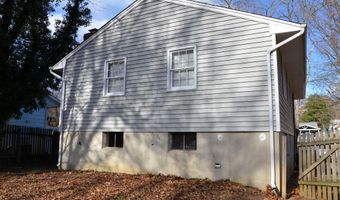981 WESTWAY Annapolis, MD 21409
Snapshot
Description
Location, Location, Location! Great home waiting for your personal touch! This 4 bedroom, 2 Bath home is larger than most at 2,000 SQFT. Inside you’ll find ceramic tile flooring throughout the main level which includes a large family room with a wood burning fireplace; a large bedroom, separate bathroom, and a utility room with a washer and dryer. The 2nd level boasts hardwood floors throughout, updated kitchen, separate living room and dining room (both leading to a very nice deck), 3 bedrooms, and a full bathroom. Outside you’ll find a very, very large rear yard for all your entertainment needs! Located in the heart of the Cape St. Claire community filled with fantastic amenities. Residents enjoy two private beaches, picnic areas, scenic walking trails, a playground for the kids, fishing/crabbing piers, and boat drop-ins with a marina offering boat slips and a ramp. You’ll also find a conveniently located shopping center for all your needs including restaurants, and a grocery store. The community is also home to a yacht club, gardening club, conservation club, and much more. Cape St. Claire boasts top-rated public schools from K-12, a daycare center and a library. Great location, minutes from downtown Annapolis, and good commuter location with quick access to Rt 50 & I-97 close to Washington or Baltimore.
Note: Seller financing also available. This home is also on the market as a rental opportunity.
More Details
Features
History
| Date | Event | Price | $/Sqft | Source |
|---|---|---|---|---|
| Listed For Sale | $525,000 | $263 | SMB Murchison Realty, Inc. |
Taxes
| Year | Annual Amount | Description |
|---|---|---|
| $4,446 |
Nearby Schools
Elementary School Cape St. Claire Elementary | 0.2 miles away | KG - 05 | |
High School Broadneck High | 0.5 miles away | 09 - 12 | |
Elementary School Windsor Farm Elementary | 0.9 miles away | KG - 05 |
