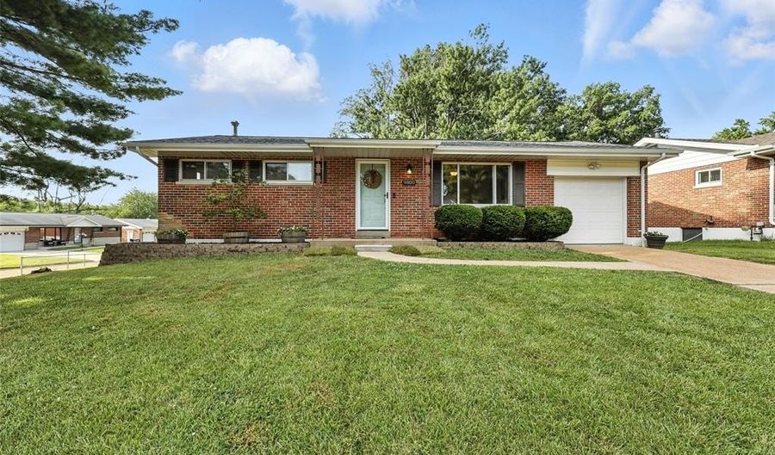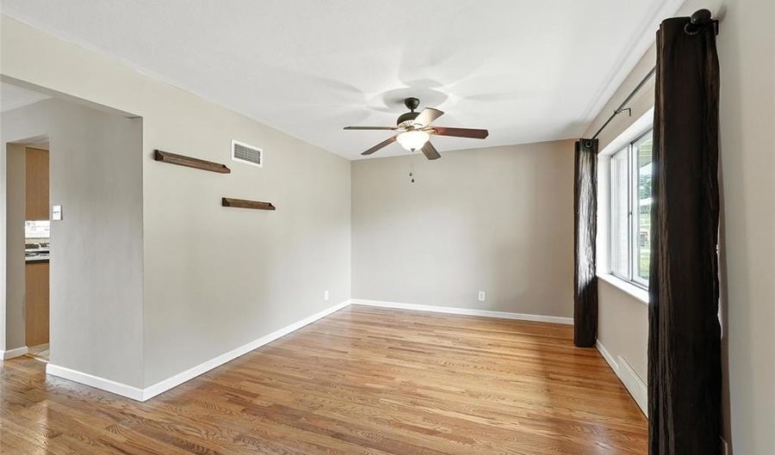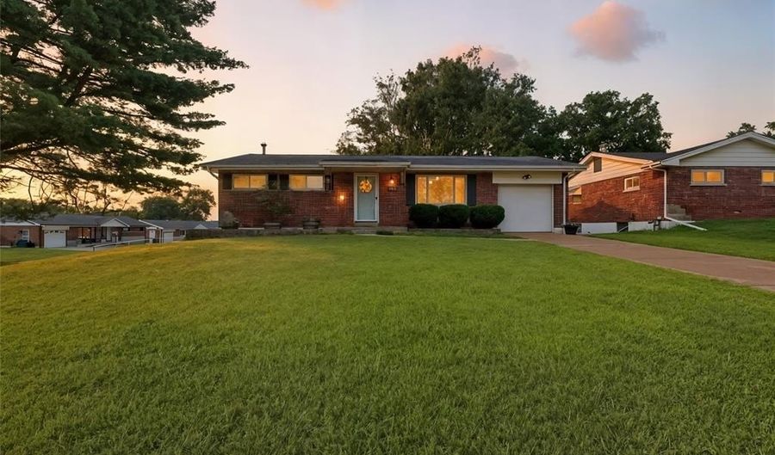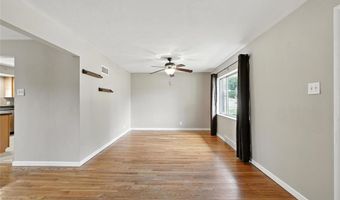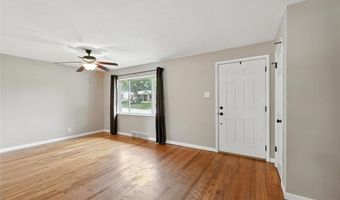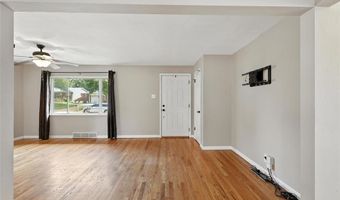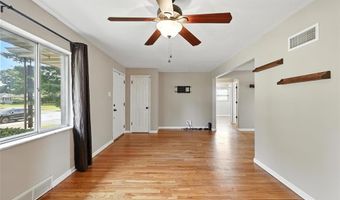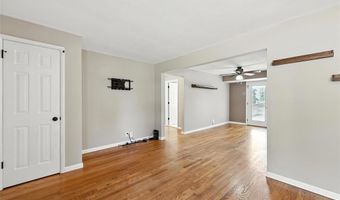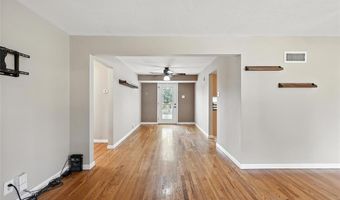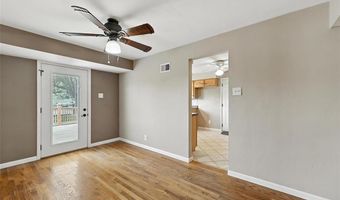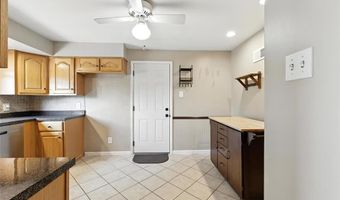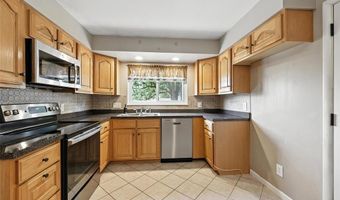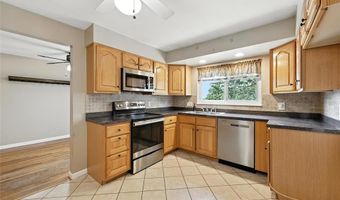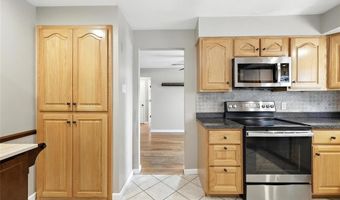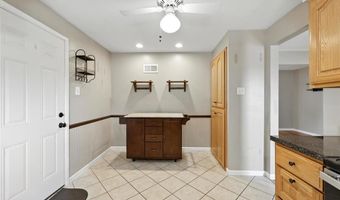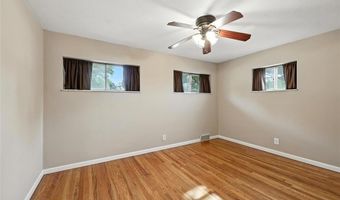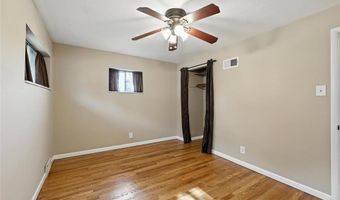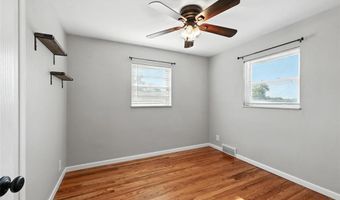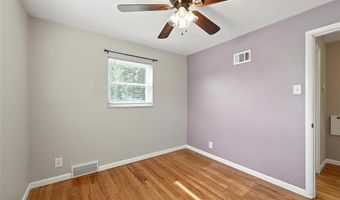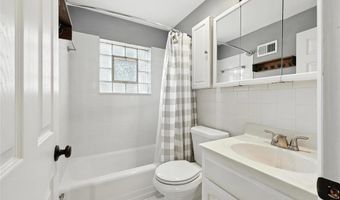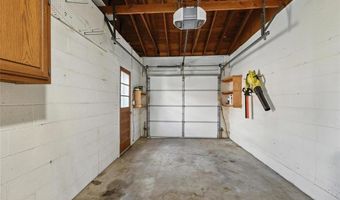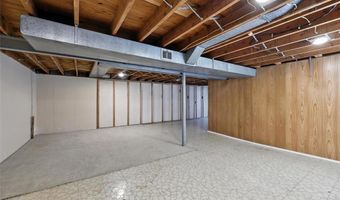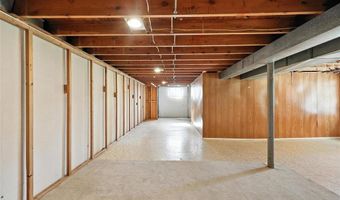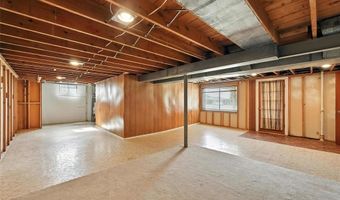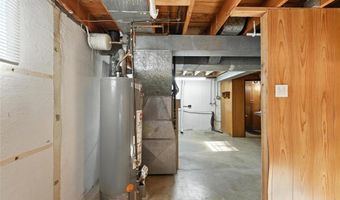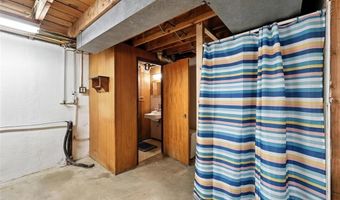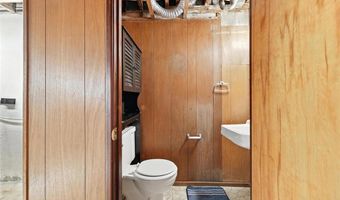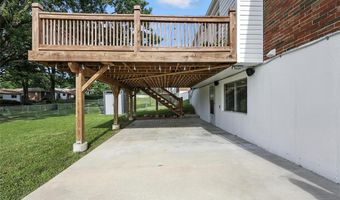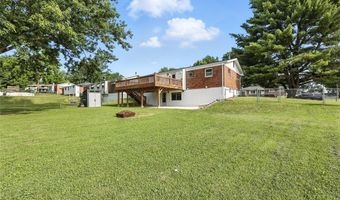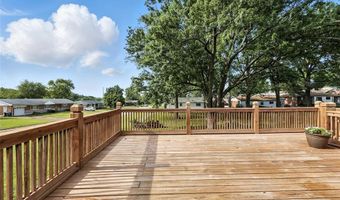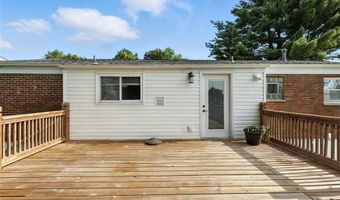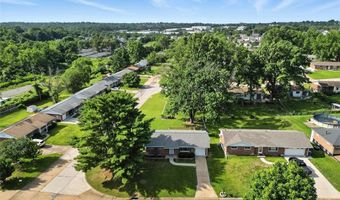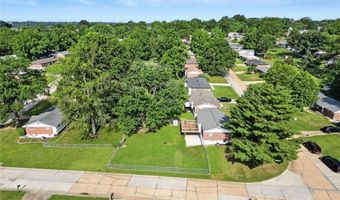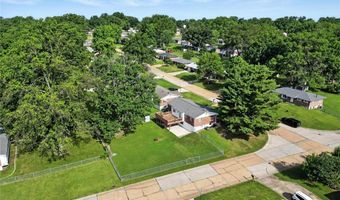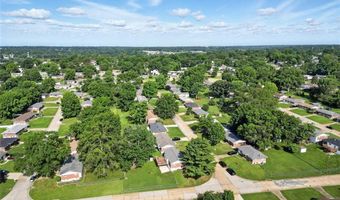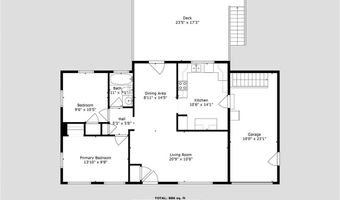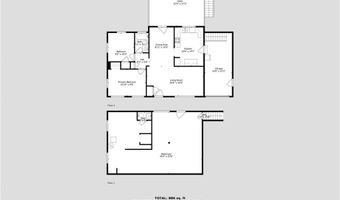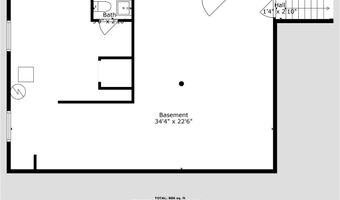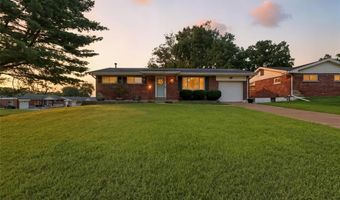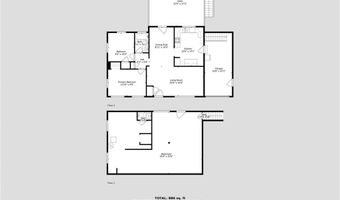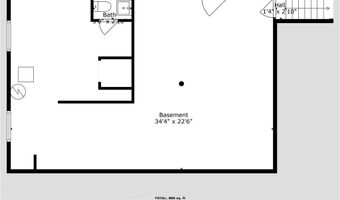9800 Ridgely Ln Affton, MO 63123
Snapshot
Description
Say hello to this standout 2 bed, 1.5 bath brick ranch, proudly perched on a corner lot in Affton. With over 1,700 sq ft of living space and tucked into a quiet neighborhood, this home brings the right mix of updates and function with everyday comfort.
Step inside to a light-filled living room with a picture window and seamless flow into the dining area. Hardwood floors ground the space and add timeless character, setting the tone for the perfect layout. The kitchen keeps things practical and organized with oak cabinetry, ceramic tile, electric range, microwave, pantry, and a double sink. Bonus points for the moveable island!
Two main-floor bedrooms and a full bath round out the first level, offering privacy and just the right amount of space. The walkout lower level features a half bath and a partially finished flex room—game room, home office, workout zone? You decide.
Out back, the level, fenced yard is pure summer magic—BBQs, cornhole, fetch with Barkley, you name it. A one-car attached garage adds convenience, and major updates are already handled: roof (2024), deck, patio, fence (2020-2021), and A/C (2021).
This home makes sense: well-located, well-maintained, and ready for what’s next. See it today!!
More Details
Features
History
| Date | Event | Price | $/Sqft | Source |
|---|---|---|---|---|
| Listed For Sale | $250,000 | $147 | RE/MAX Results |
Taxes
| Year | Annual Amount | Description |
|---|---|---|
| 2024 | $2,773 |
Nearby Schools
Elementary School Mesnier Primary School. | 1.3 miles away | KG - 02 | |
Elementary School Bierbaum Elementary | 1.2 miles away | KG - 05 | |
High School Affton High | 1.5 miles away | 09 - 12 |
