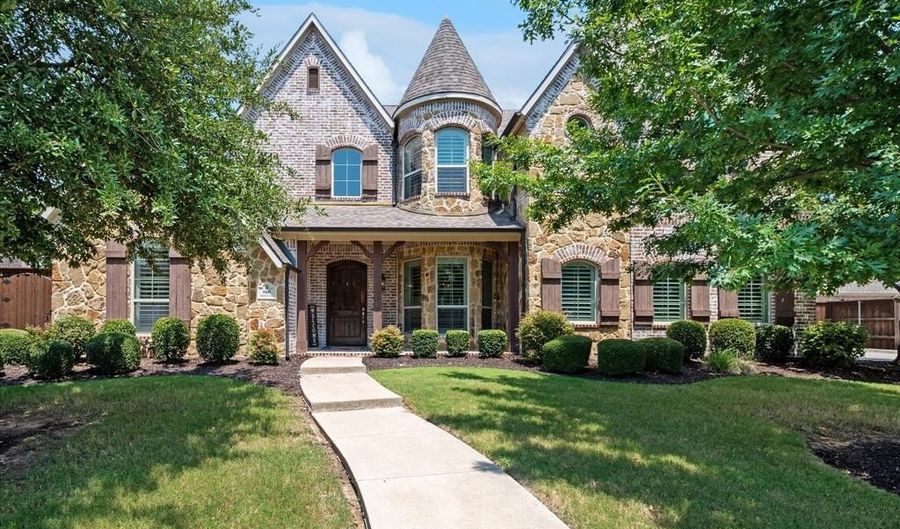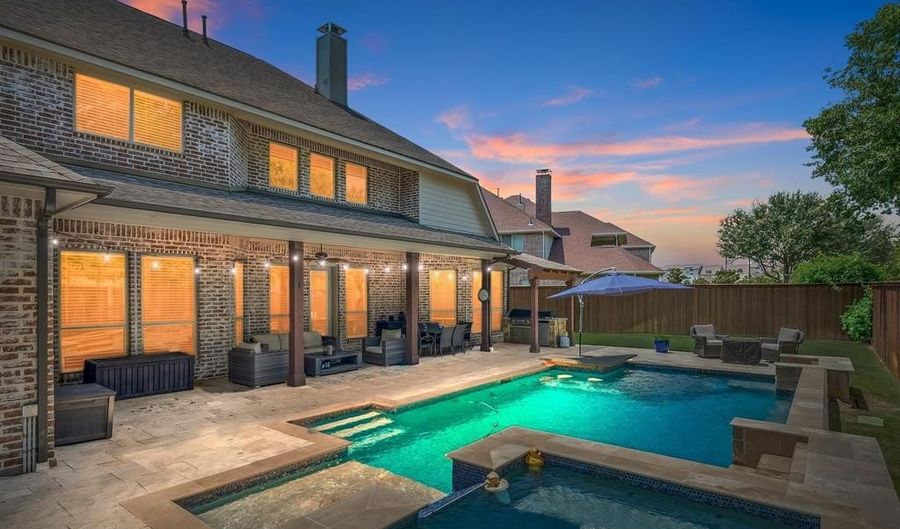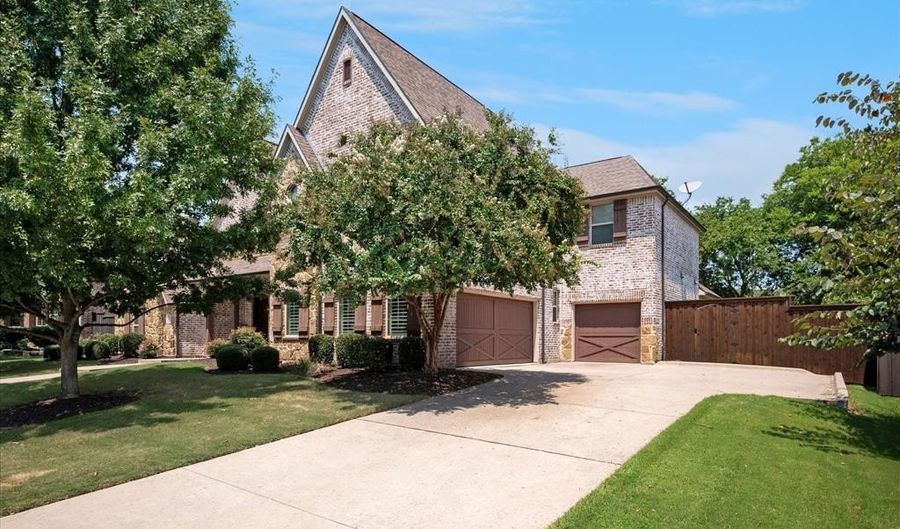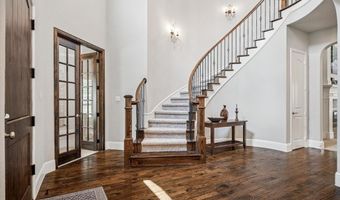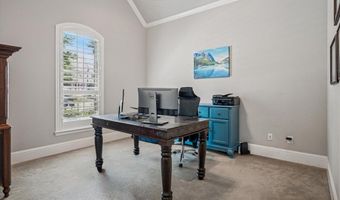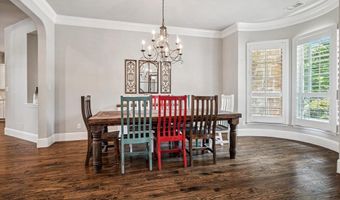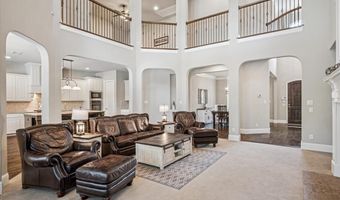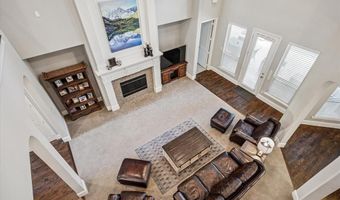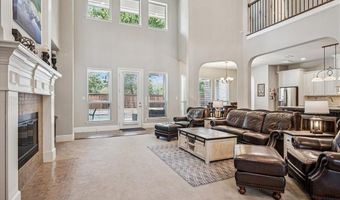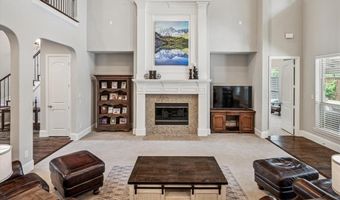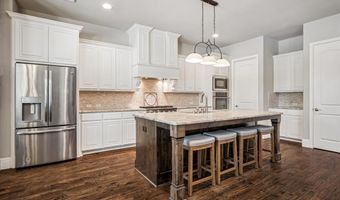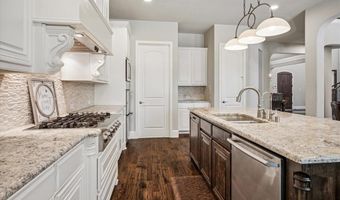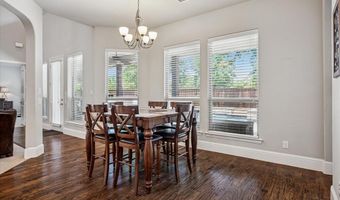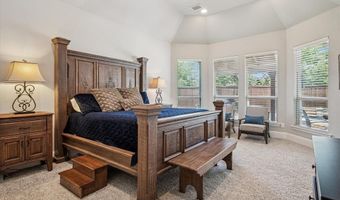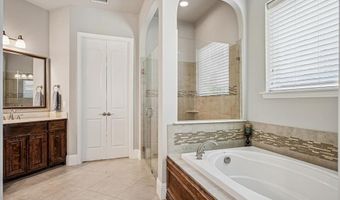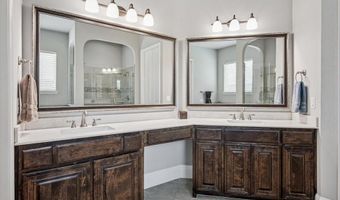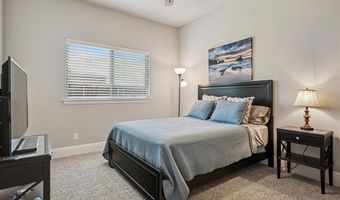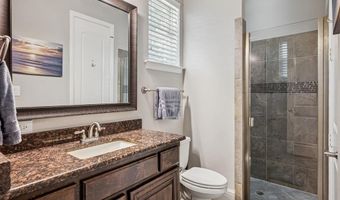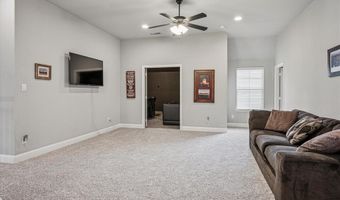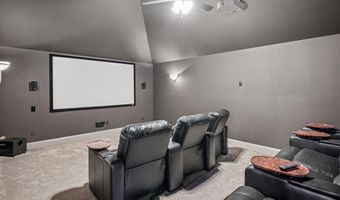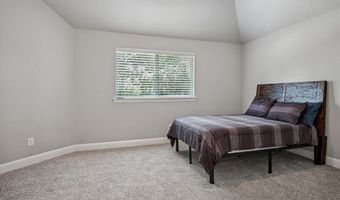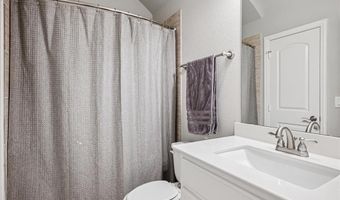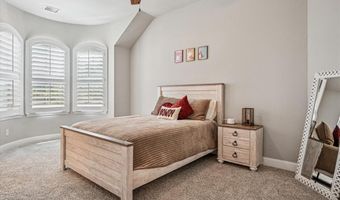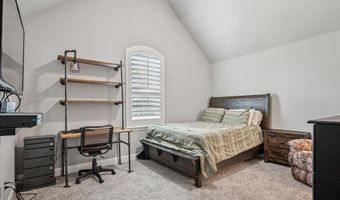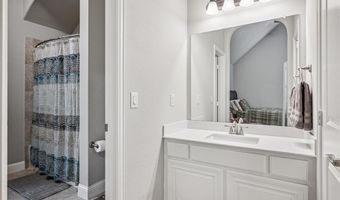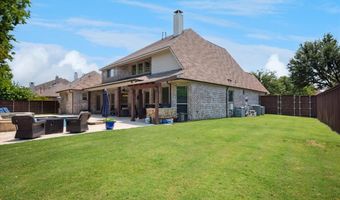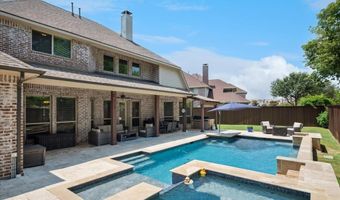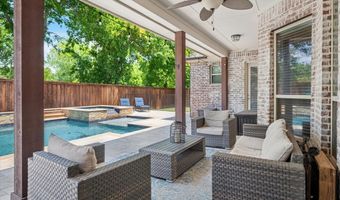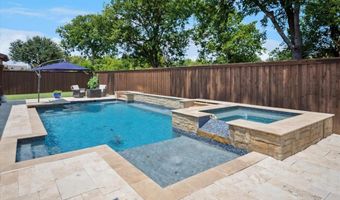980 Rockport Ln Allen, TX 75013
Snapshot
Description
Luxurious Living in the Heart of Allen, TX. Discover the epitome of refined elegance in this stunning 5 bedroom, 4 bath home with Pool. This exceptional home offers unparalleled grandeur and modern convenience, designed to impress and accommodate a sophisticated lifestyle. Step inside to be greeted by an expansive foyer with Decorative lighting and Hand-scraped Hard wood floors that gracefully leads into a meticulously designed interior, where high ceilings and abundant natural light highlight the exquisite craftsmanship throughout. The living space seamlessly connects the great room, dining area, and an inviting family room, perfect for both intimate gatherings and grand entertaining. At the heart of the home lies a gourmet kitchen that will inspire any chef. It features top-of-the-line stainless steel appliances, a center island with seating, granite countertops, and custom cabinetry providing ample storage. The adjacent breakfast nook offers a cozy spot to enjoy morning coffee while overlooking the lush backyard. The master suite serves as a tranquil retreat, complete with a spa-like en-suite bath featuring a refined over sized shower, soaking tub, dual vanities, and a walk-in shower. A sizeable walk-in closet offers ample space for the most extensive wardrobes. Outdoor entertaining is a breeze in the beautifully landscaped backyard, enhanced by a covered patio ideal for alfresco dining or simply unwinding under the Texas stars. The large, lush lawn offers plenty of space. Additional features include a dedicated home office, a spacious laundry room, and a versatile game room and separate Media room can be tailored to match your lifestyle needs. This remarkable property embodies luxury living with convenience to local amenities, shopping, and located in the highly sought after A rated Allen ISD with the Elementary, Middle and High School all individually rating A in the new 2025 TEA school report, making it a truly enviable home.
More Details
Features
History
| Date | Event | Price | $/Sqft | Source |
|---|---|---|---|---|
| Listed For Sale | $1,229,000 | $272 | Coldwell Banker Apex, REALTORS |
Expenses
| Category | Value | Frequency |
|---|---|---|
| Home Owner Assessments Fee | $780 | Annually |
Nearby Schools
Elementary School Kerr Elementary School | 1.8 miles away | PK - 06 | |
Elementary School Dr E T Boon Elementary | 2 miles away | PK - 06 | |
High School Allen High School | 2.4 miles away | 09 - 12 |
