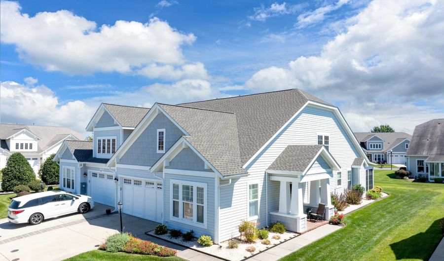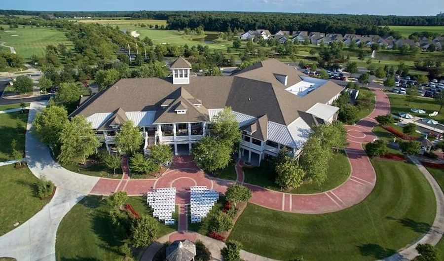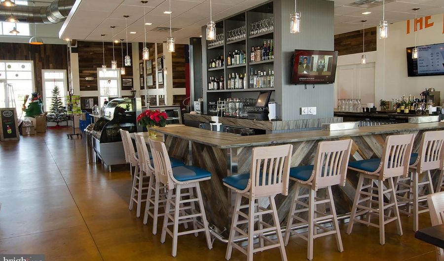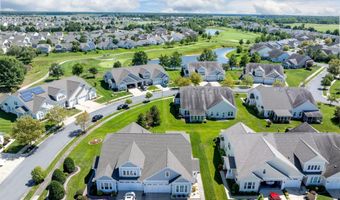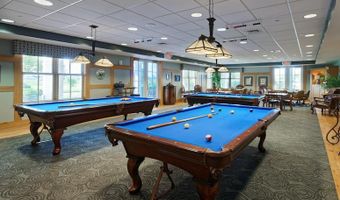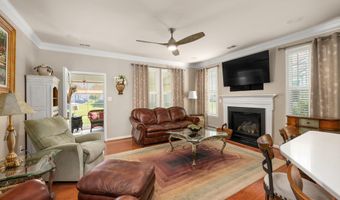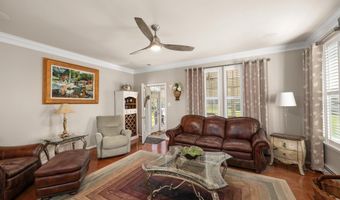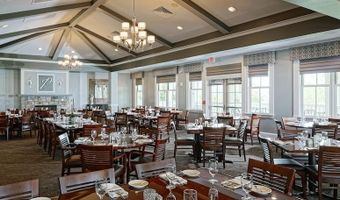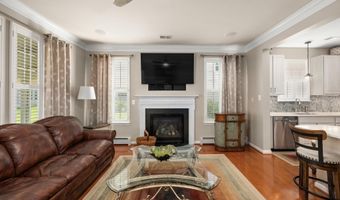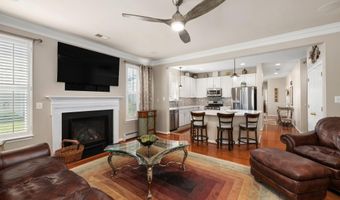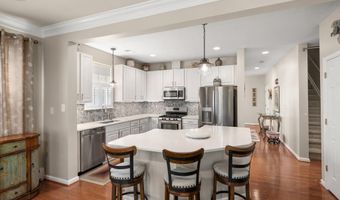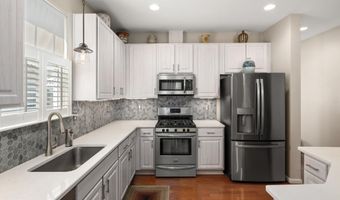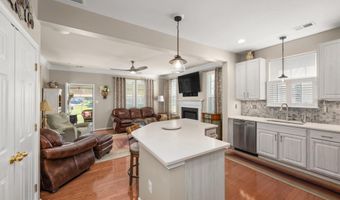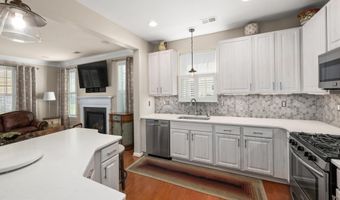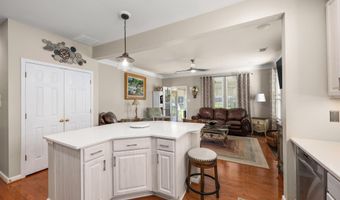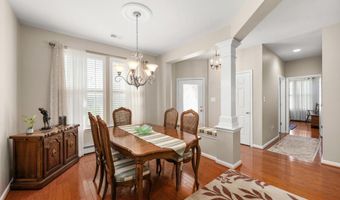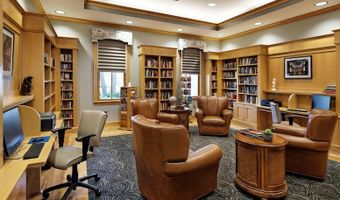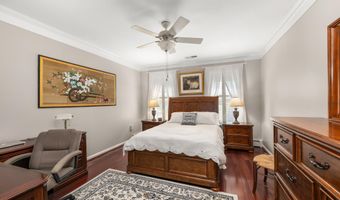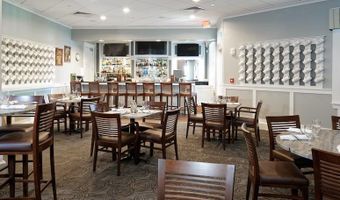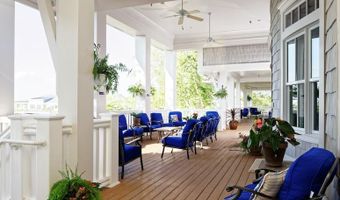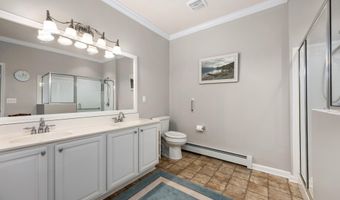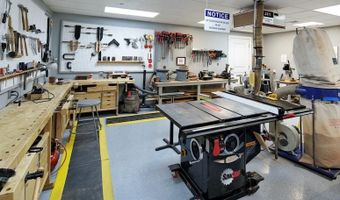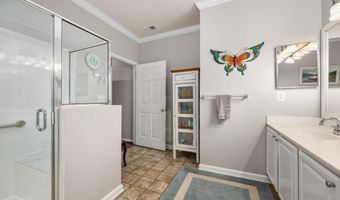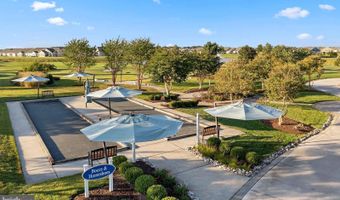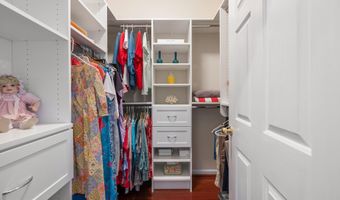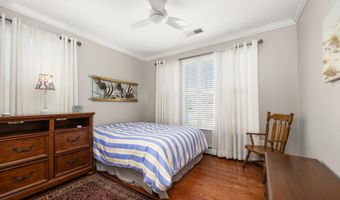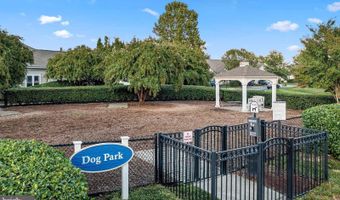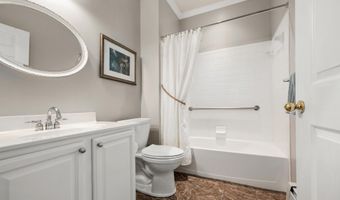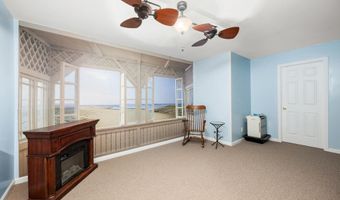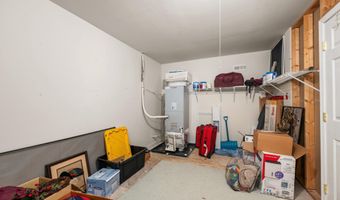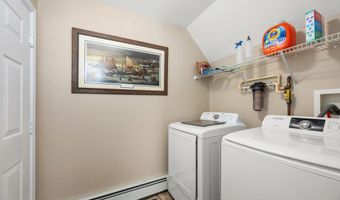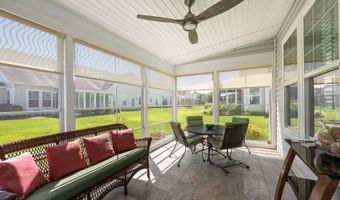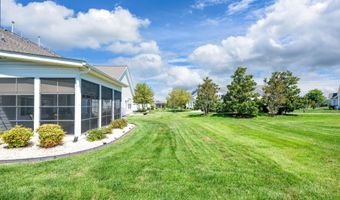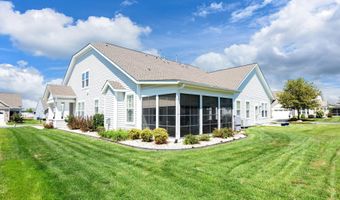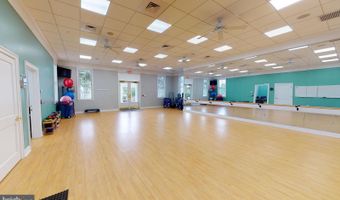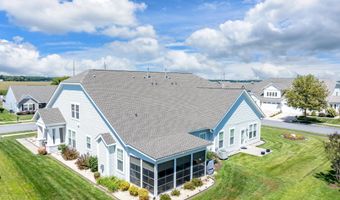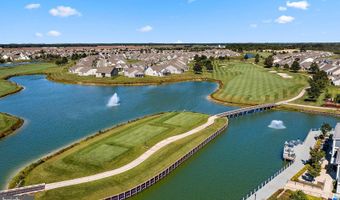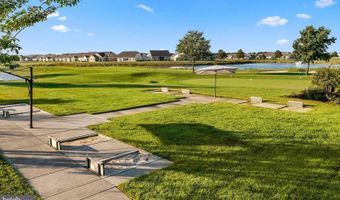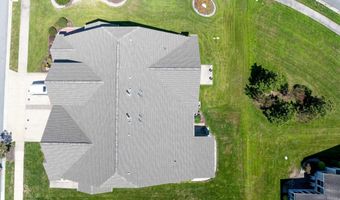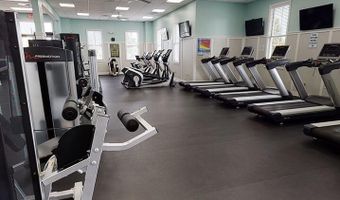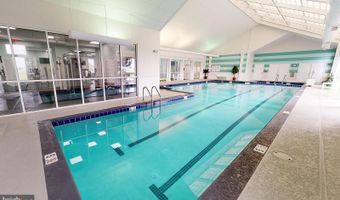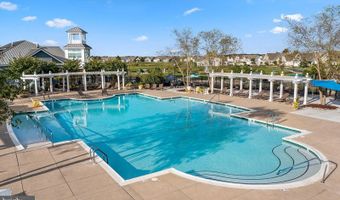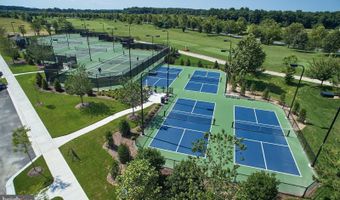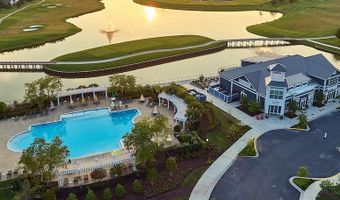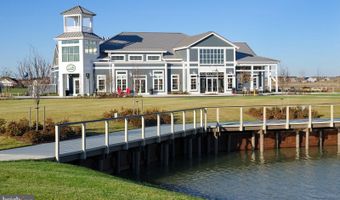Style, Comfort, and Peace of Mind in Every Detail Step into this beautifully maintained 2-bedroom, 2-bath home with a versatile bonus room-perfect for a home office, hobby space, or guest retreat. From the gleaming hardwood floors throughout to the ceramic-tiled baths, every detail reflects comfort, quality, and thoughtful design. At the heart of the home is a stunning gourmet kitchen, fully reimagined in 2022. The oversized island was thoughtfully lowered from bar height to table height, creating an open, welcoming flow for casual dining and entertaining. Sleek finishes, upgraded appliances, and ample storage make this kitchen as functional as it is beautiful. Gather in the separate dining room, relax by the cozy fireplace in the living room, or soak in the seasons from the light-filled 3-season room. You'll enjoy peace of mind with recent upgrades, including a Bosch heat pump (2021), a brand-new roof (2024), Bosch air handler (2024), and Bosch boiler (2025)-all adding tremendous value and efficiency. Beyond the home, Heritage Shores offers a lifestyle like no other. Imagine waking up to a community where every day feels like vacation. Indulge in three on-site restaurants, a grand clubhouse with game rooms and social spaces, and a fully equipped fitness center with yoga studio. Dive into both indoor and outdoor pools, sharpen your skills on the championship golf course with putting greens and driving range, or explore miles of scenic bike and walking paths. Outdoor activities abound with bocce, shuffleboard, and horseshoes, while the woodworking shop, dog park, and countless clubs and events keep your social calendar full. This isn't just a home-it's your gateway to the resort-style lifestyle you've been dreaming of. Don't miss the opportunity to make this rare Heritage Shores gem your own!
