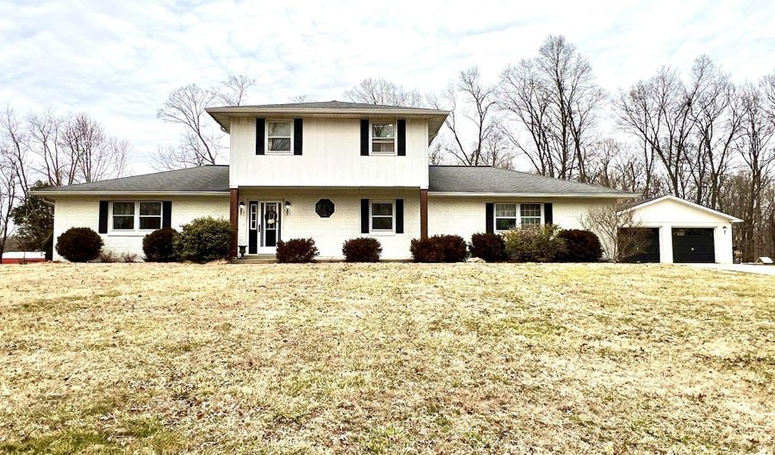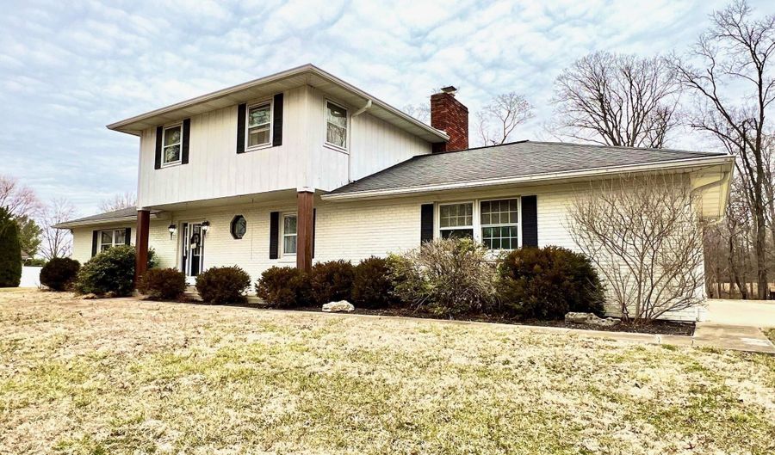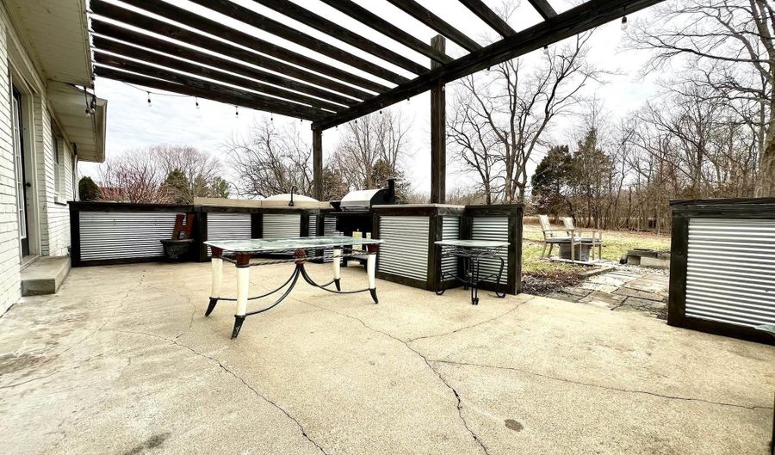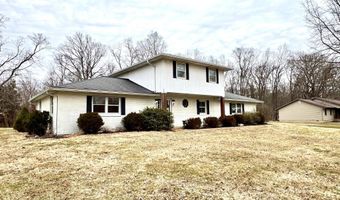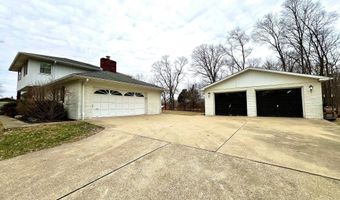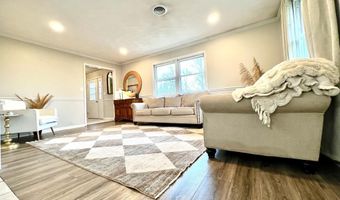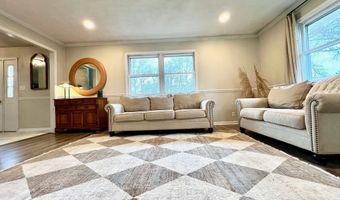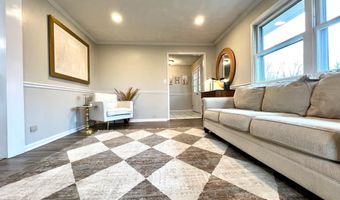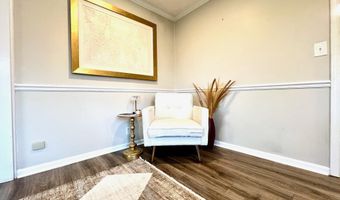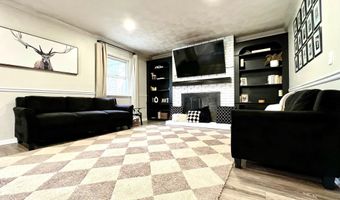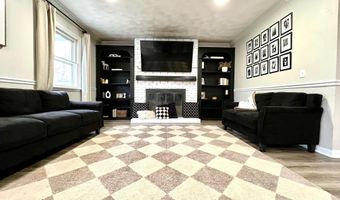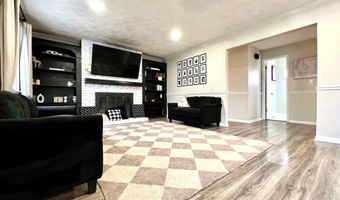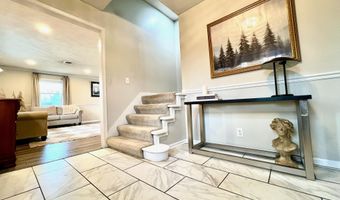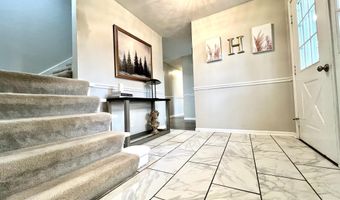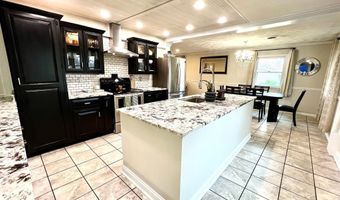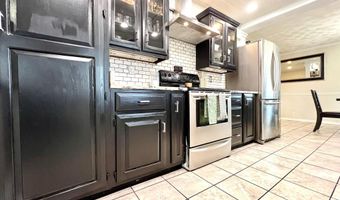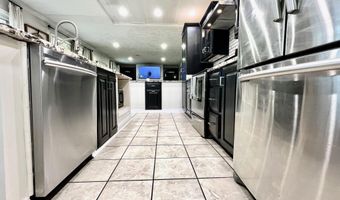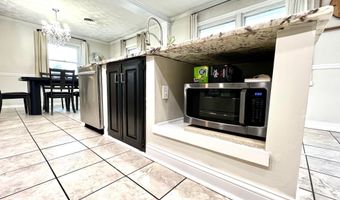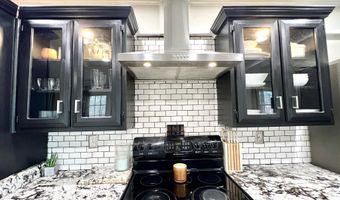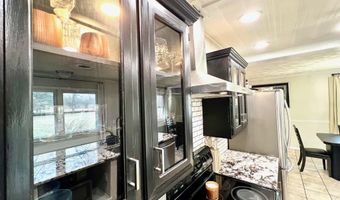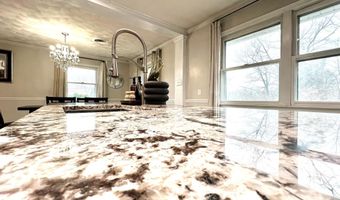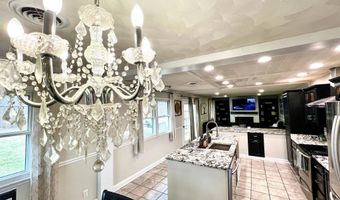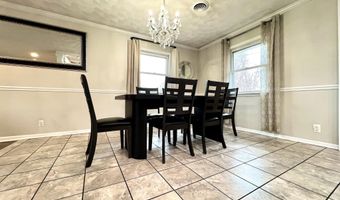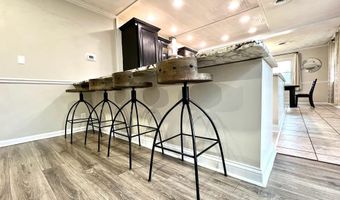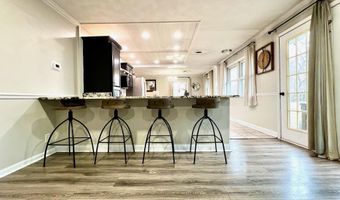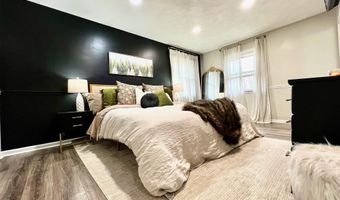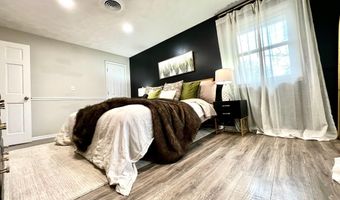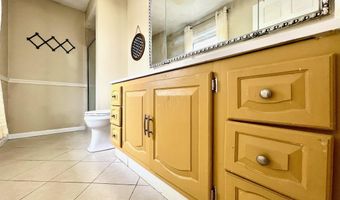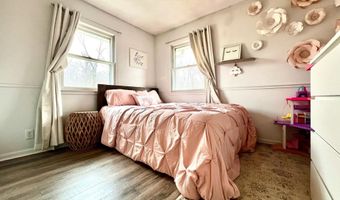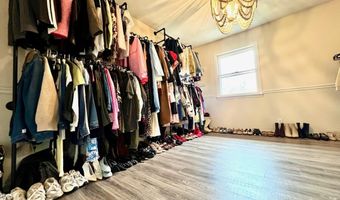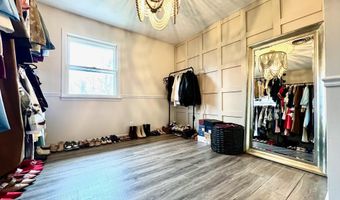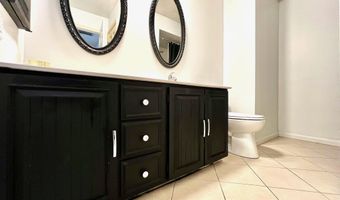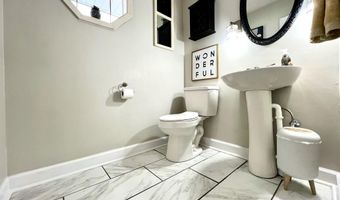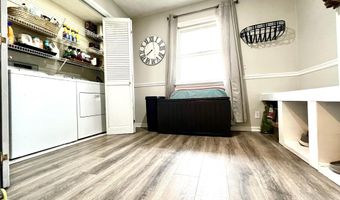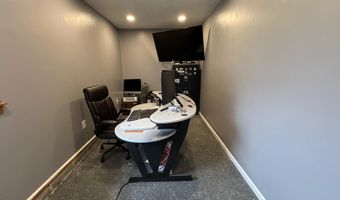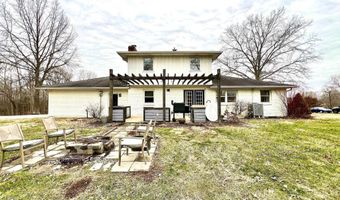98 Robin Hood Ln Bedford, IN 47421
Snapshot
Description
Step into this stylish home that blends modern living with classic charm. Boasting 3 spacious bedrooms and 2 1/2 baths, this home offers plenty of room for both comfort and functionality. Recent upgrades have elevated the space, with a sleek kitchen featuring gorgeous granite countertops and new appliances. The open floor plan effortlessly connects the kitchen, living room, and formal dining room, flooding the space with natural light and offering the perfect layout for both entertaining and everyday living. The downstairs has been transformed with trendy new flooring throughout much of the main, creating a fresh, modern vibe. The exterior has been revamped with a fresh coat of paint, complemented by chic cedar columns that add a touch of curb appeal. Inside, the updated fireplace insert brings warmth and coziness to the living areas, while the newly remodeled half bath and mudroom offer added convenience and style. With a two-car attached garage and a separate two-car detached garage, there's plenty of space for vehicles or extra storage. Ready to be the ultimate spot for family living and entertaining, this home is all set to welcome its new owners into a modern, inviting space.
More Details
Features
History
| Date | Event | Price | $/Sqft | Source |
|---|---|---|---|---|
| Price Changed | $285,000 -4.68% | $144 | Hawkins & Root Real Estate | |
| Listed For Sale | $299,000 | $151 | Hawkins & Root Real Estate |
Taxes
| Year | Annual Amount | Description |
|---|---|---|
| $1,819 |
Nearby Schools
High School Bedford - North Lawrence High School | 2.9 miles away | 09 - 12 | |
Elementary School Shawswick Elementary School | 2.6 miles away | KG - 05 | |
Middle School Shawswick Middle School | 2.6 miles away | 06 - 08 |
