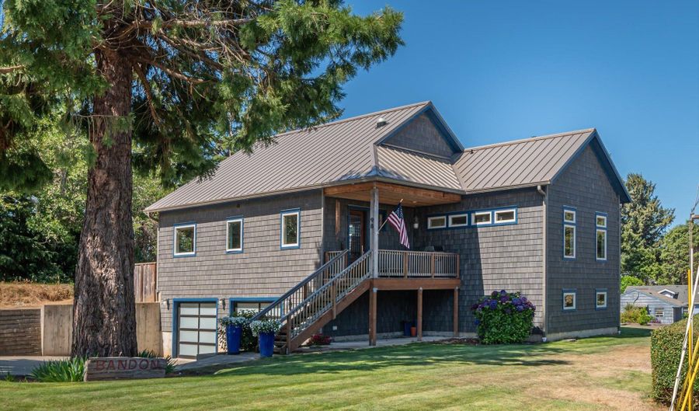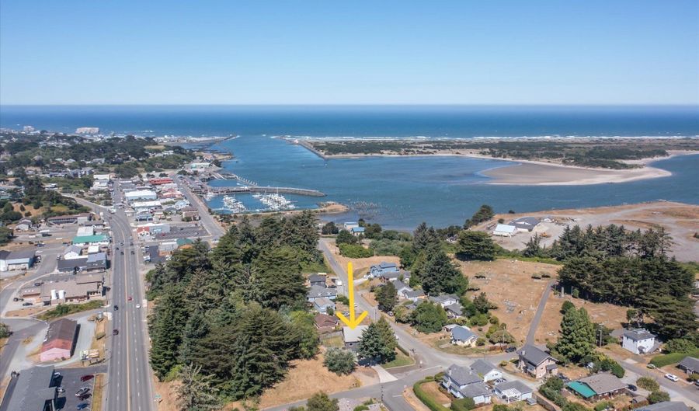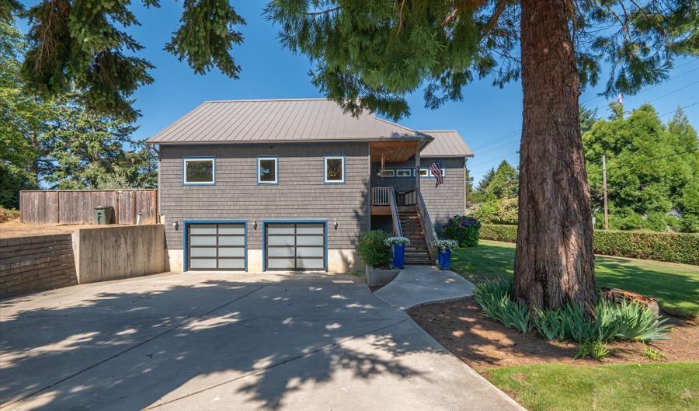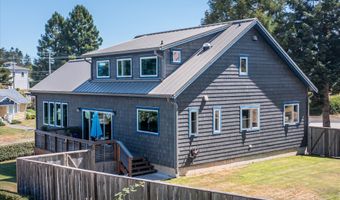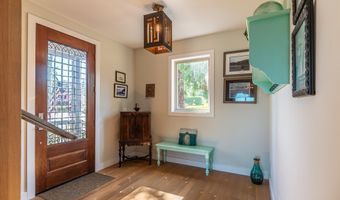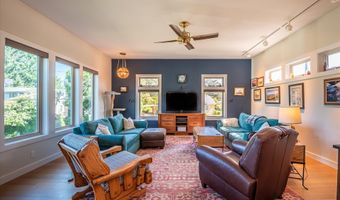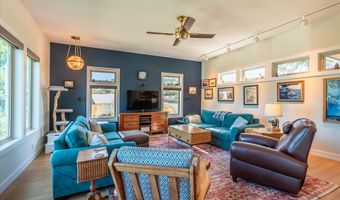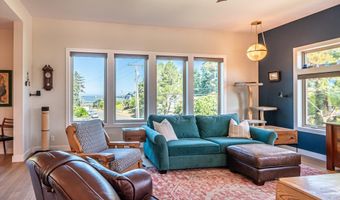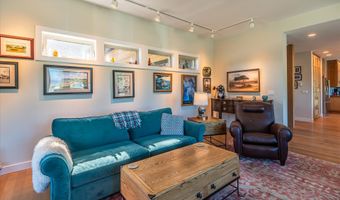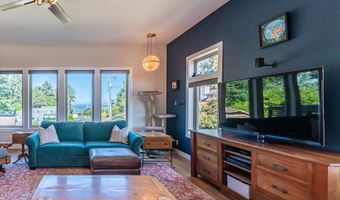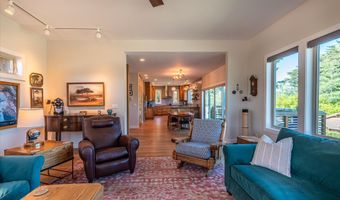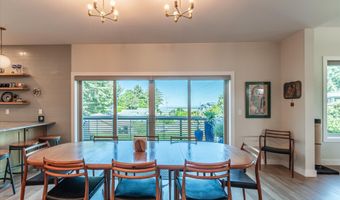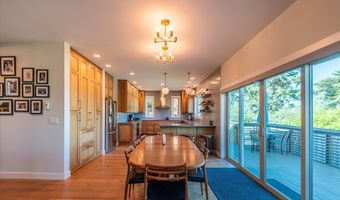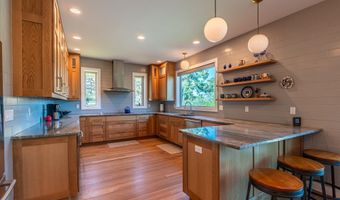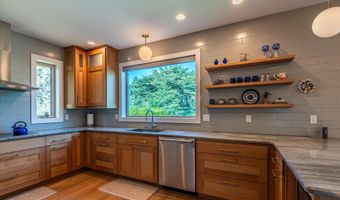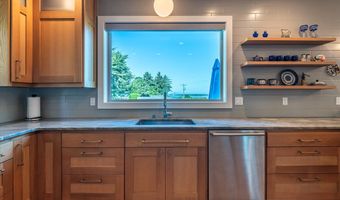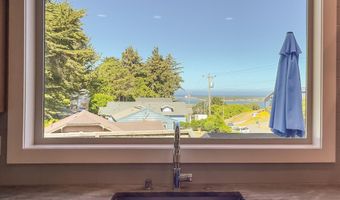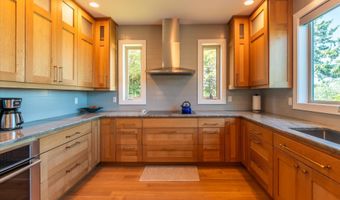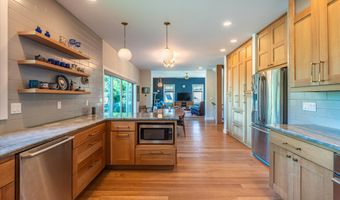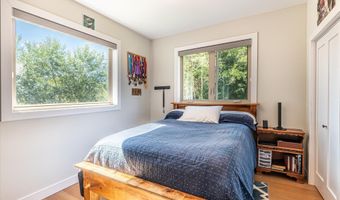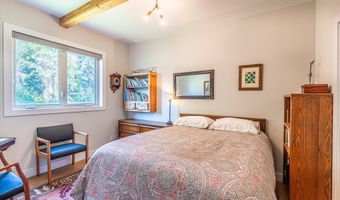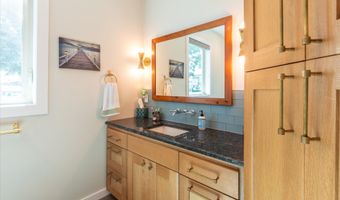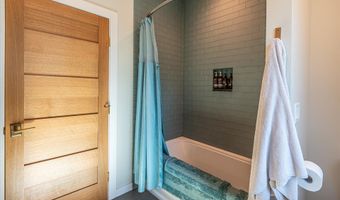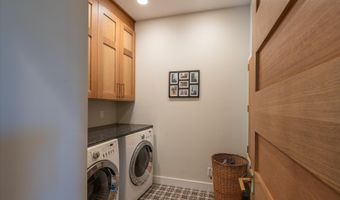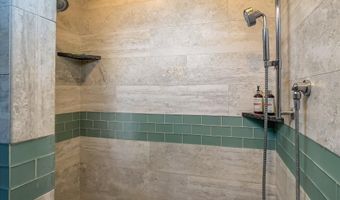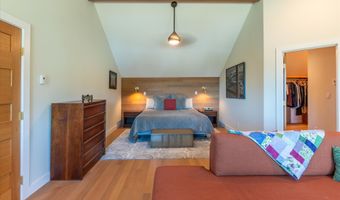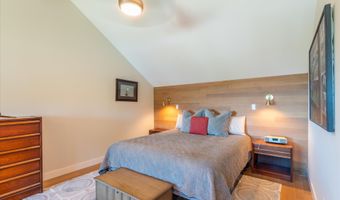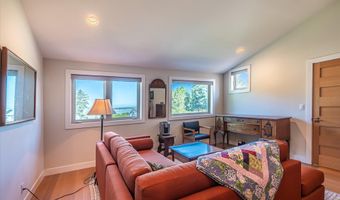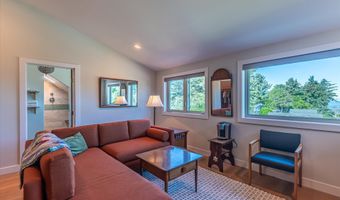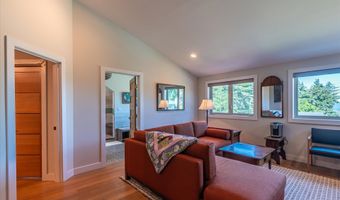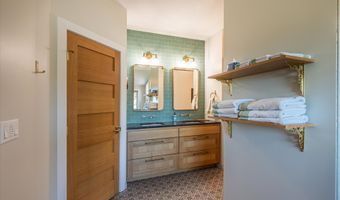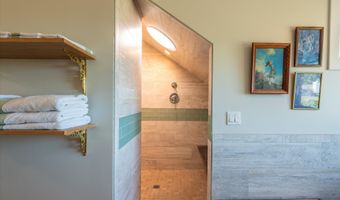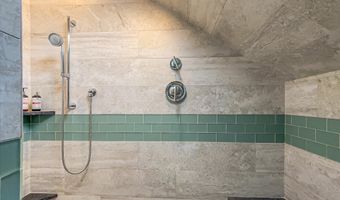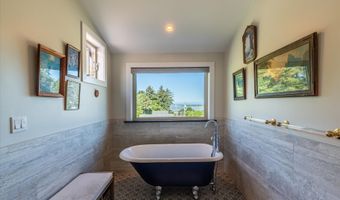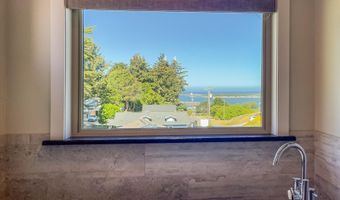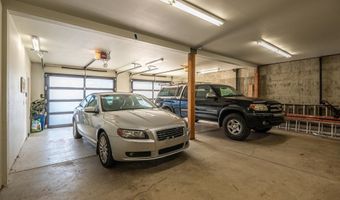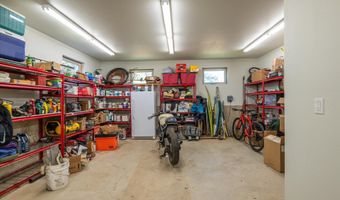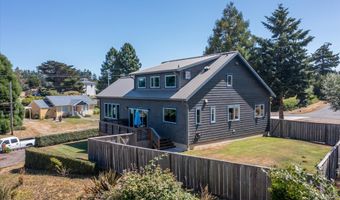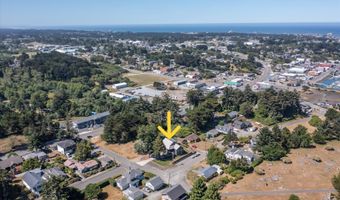Savor breathtaking Ocean Views alongside picturesque views of the Coquille River and its iconic lighthouse from this extraordinary custom-built home in the sought-after Bandon Heights neighborhood. This 2,224-square-foot residence offers three bedrooms and two-and-a-half bathrooms, showcasing exceptional craftsmanship throughout. Engineered white oak flooring and a Warmboard radiant heating system provide comfort, while smooth finish drywall and Ply Gem windows with west-facing azure light enhance the aesthetic appeal. Remote-controlled window coverings in the main living area and primary bathroom add convenience. The main floor features a welcoming entryway, a spacious living room, and a dining area that opens onto a deck, perfect for entertaining or enjoying the coastal ambiance. The kitchen boasts quarter-sawn white oak custom cabinetry, stainless steel appliances, quartz countertops, and barstool seating. Two bedrooms, one bathroom, and a laundry room with built-in cabinetry complete this level. A wide stairway leads to the private upstairs primary suite, which includes a generous sitting area, a luxurious en suite bathroom with a soaking tub, large walk-in shower, and walk-in closet. The lower level offers an oversized 27x34 garage with a half bath and workshop space. Situated on a corner lot with established landscaping, this property includes a sprinkler and drip system for easy maintenance. Located less than half a mile from the marina and Old Town’s boutique shops and restaurants, and just 1.5 miles from South Jetty Beach access, this stunning coastal home is ready to become your dream retreat!
