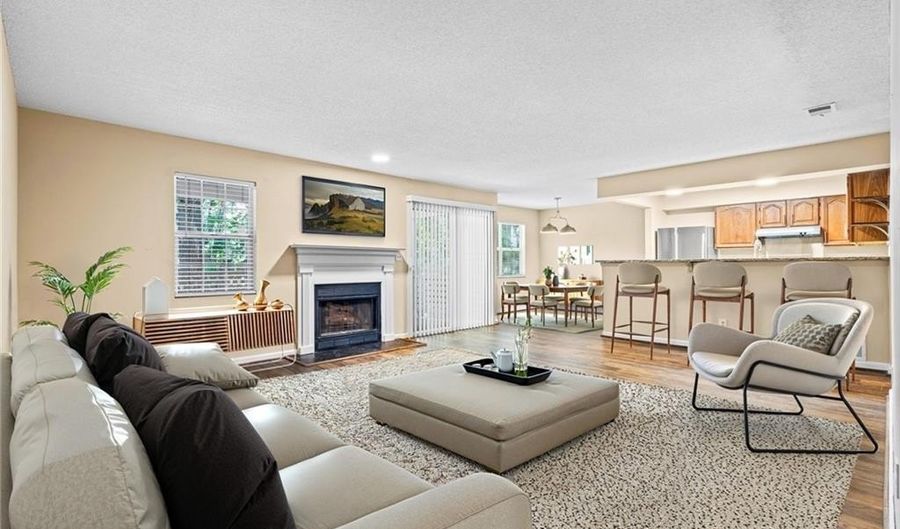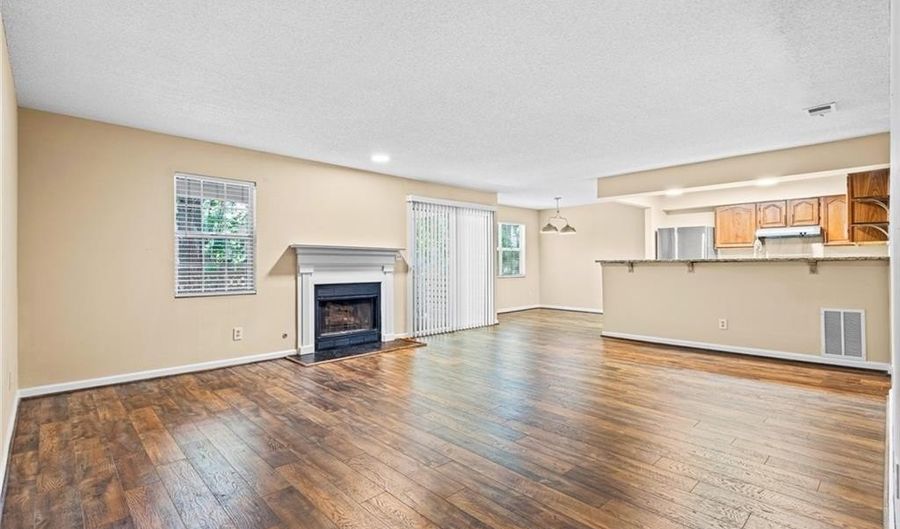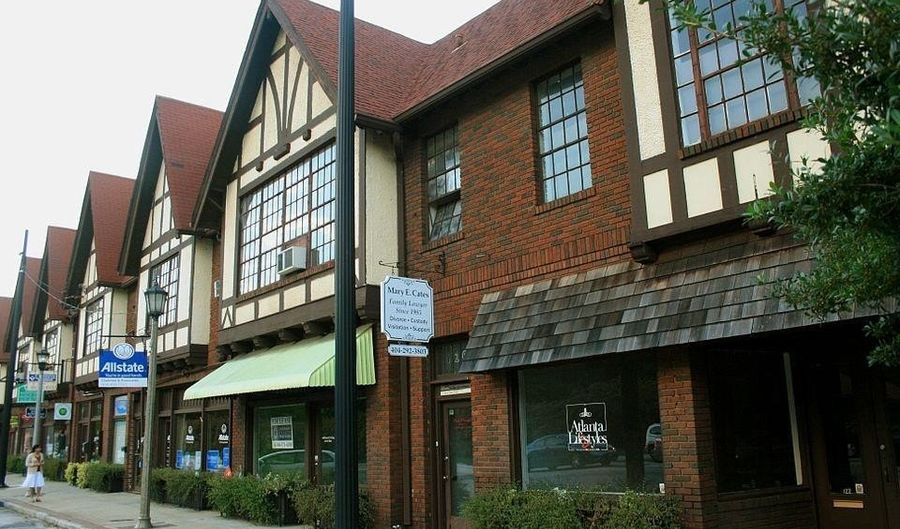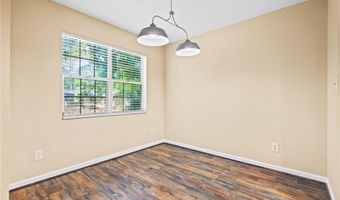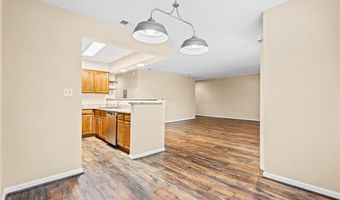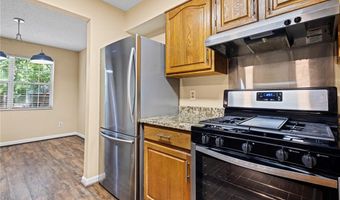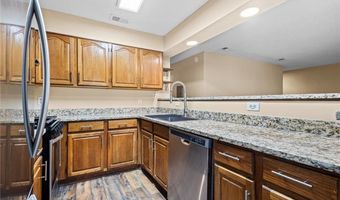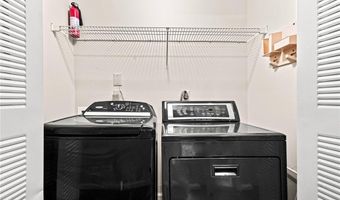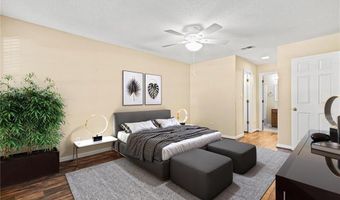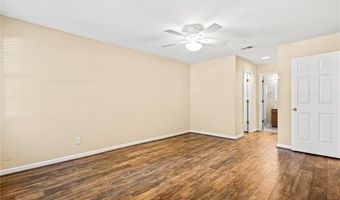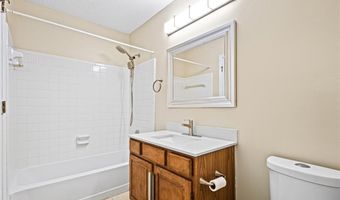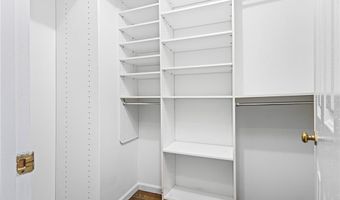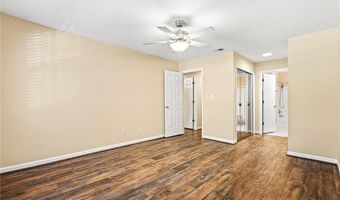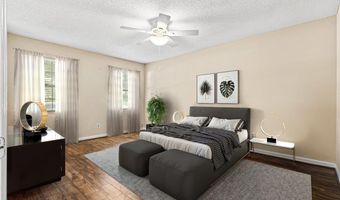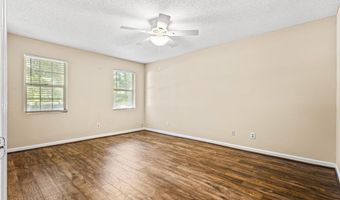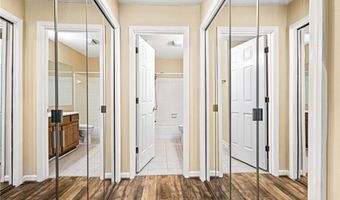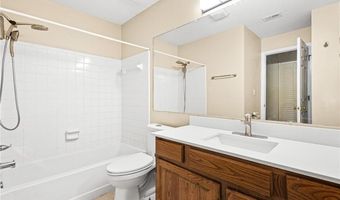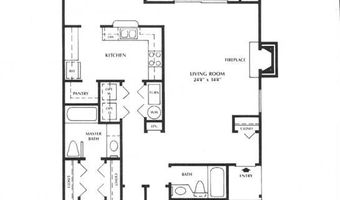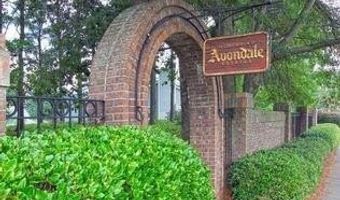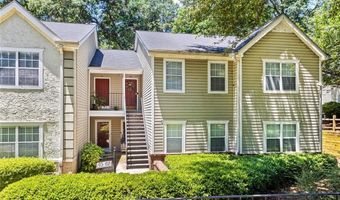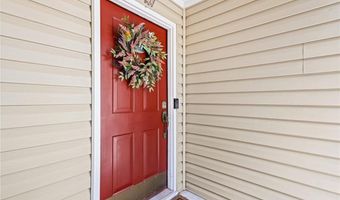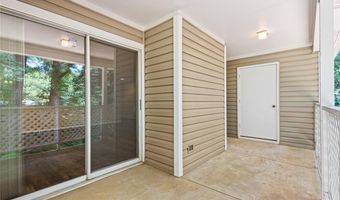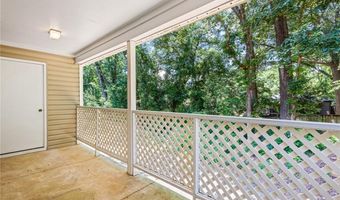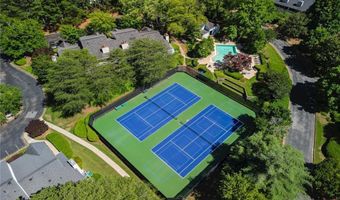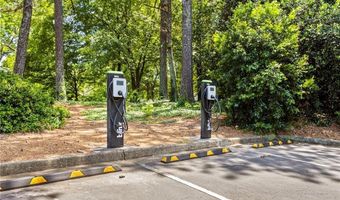98 Hampshire Ct Avondale Estates, GA 30002
Snapshot
Description
Seller motivated. A great value in a sought after community.
Welcome to this beautifully maintained, light-filled top-floor end unit in the heart of Avondale Estates, a neighborhood known for its charm, character, and welcoming vibe.
This spacious 2-bedroom, 2-bath condo features an open-concept layout with hardwood floors, a cozy gas fireplace, and a bright living and dining area that flows into the kitchen. The kitchen is well appointed with granite countertops, stainless steel appliances, a pantry, generous cabinet space, and a breakfast bar that overlooks the main living area.
The primary suite includes a large walk-in closet and a private en suite bath. The secondary bedroom also has a walk-in closet and direct access to the second full bath, which can easily function as an additional en suite.
Enjoy the private oversized covered patio with a storage closet, perfect for relaxing or keeping extra items tucked away.
This move-in ready home includes a newer hot water heater, washer and dryer, and updated plumbing with the polybutylene pipes replaced. The monthly HOA covers water, sewer, trash, and pest control for added peace of mind.
Located in a quiet, sidewalk-lined community, you will love being just minutes from Avondale Lake, Tudor Village, parks, shops, and restaurants, with easy access to downtown Decatur and Atlanta.
More Details
Features
History
| Date | Event | Price | $/Sqft | Source |
|---|---|---|---|---|
| Listed For Sale | $300,000 | $222 | Keller Williams Realty West Atlanta |
Expenses
| Category | Value | Frequency |
|---|---|---|
| Home Owner Assessments Fee | $425 | Monthly |
Taxes
| Year | Annual Amount | Description |
|---|---|---|
| 2024 | $5,172 |
