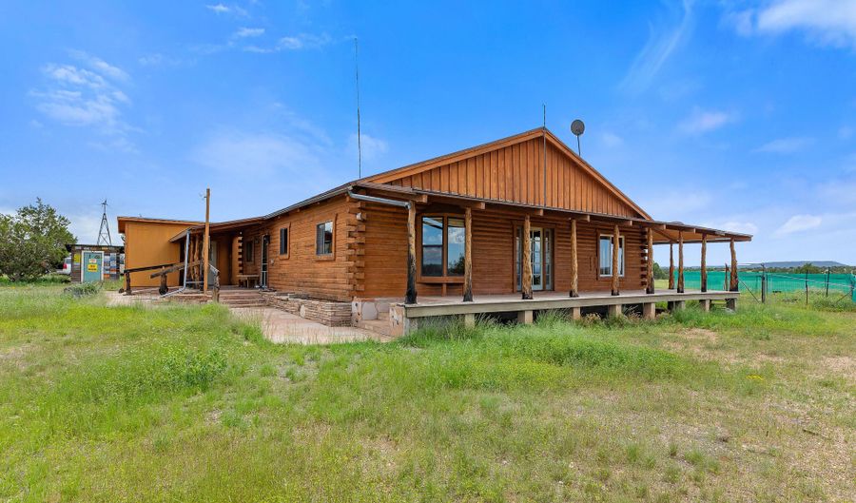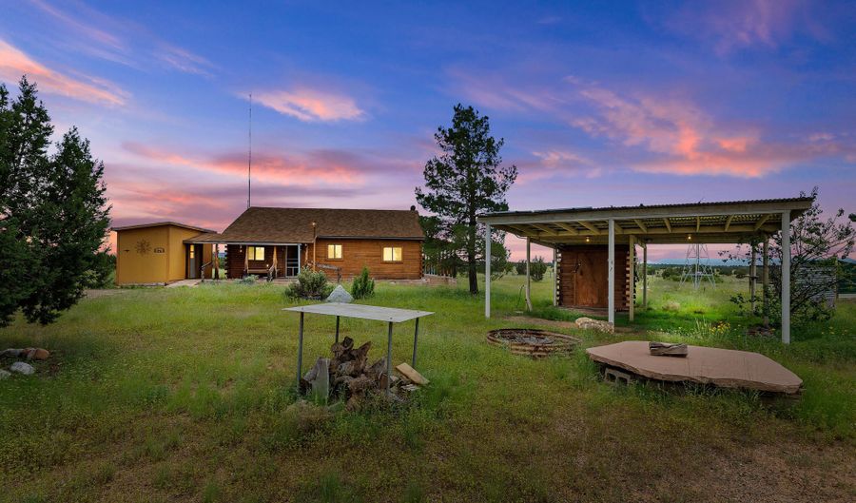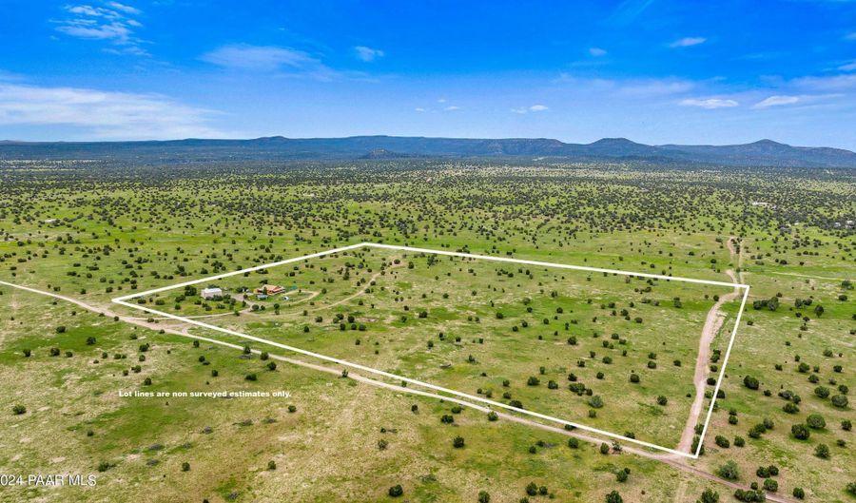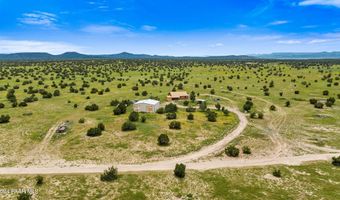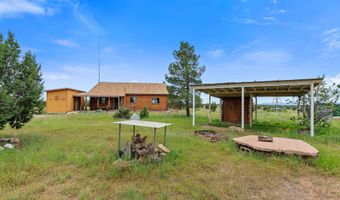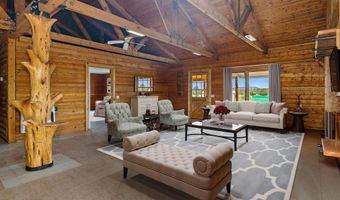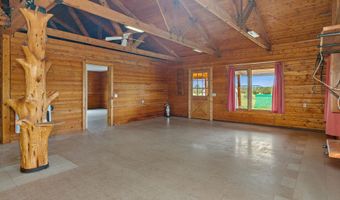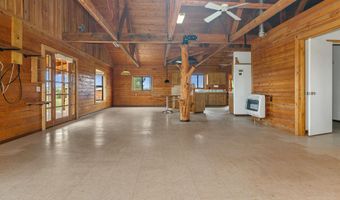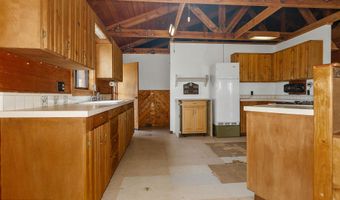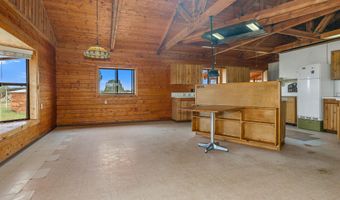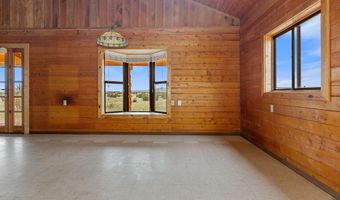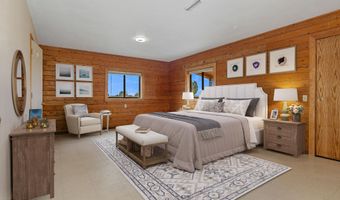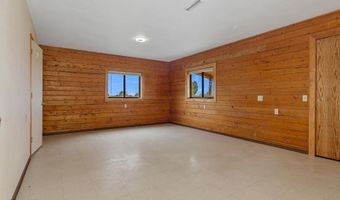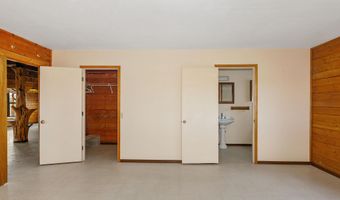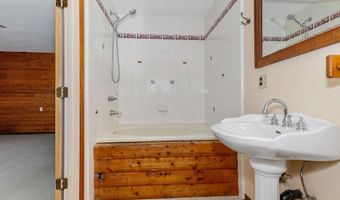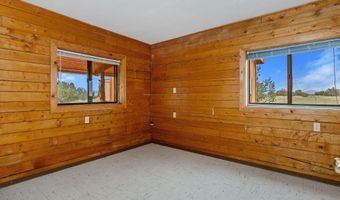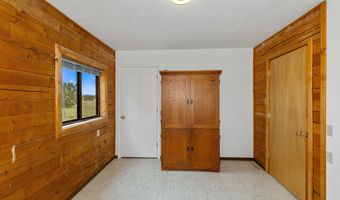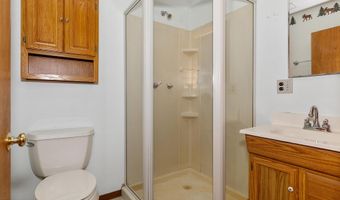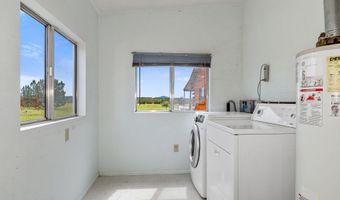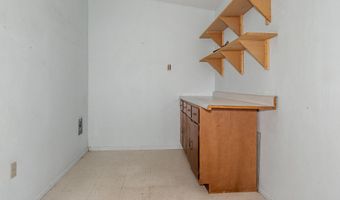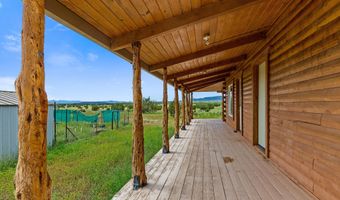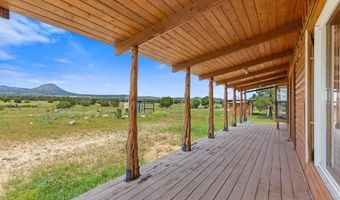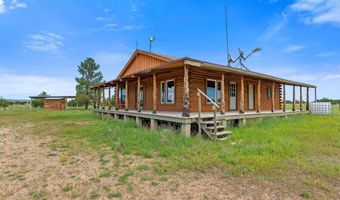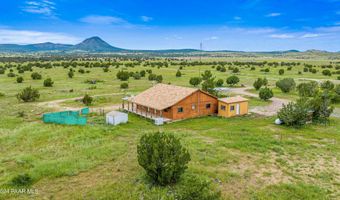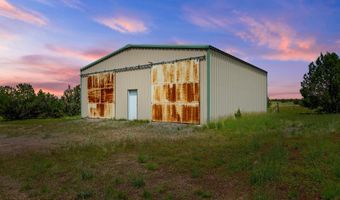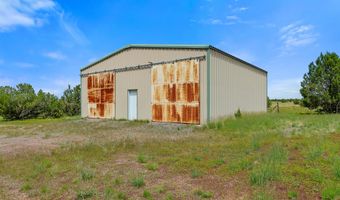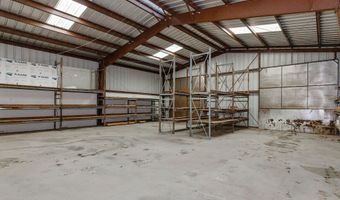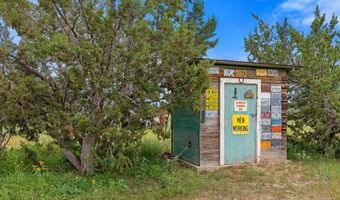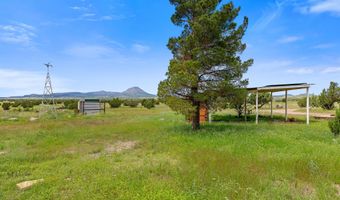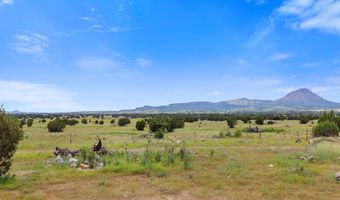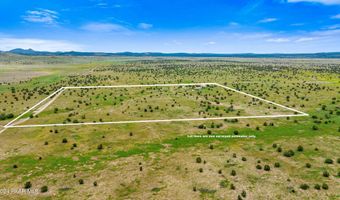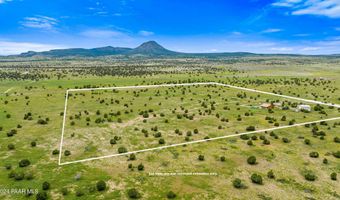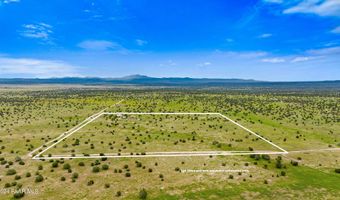9797 W Rocky Rabbit Rd Ash Fork, AZ 86320
Price
$374,900
Listed On
Type
For Sale
Status
Active
2 Beds
2 Bath
1600 sqft
Asking $374,900
Snapshot
Type
For Sale
Category
Purchase
Property Type
Residential
Property Subtype
Single Family Residence
MLS Number
1064394
Parcel Number
302-17-478
Property Sqft
1,600 sqft
Lot Size
40.00 acres
Year Built
1995
Year Updated
Bedrooms
2
Bathrooms
2
Full Bathrooms
1
3/4 Bathrooms
1
Half Bathrooms
0
Quarter Bathrooms
0
Lot Size (in sqft)
1,742,400
Price Low
-
Room Count
-
Building Unit Count
-
Condo Floor Number
-
Number of Buildings
-
Number of Floors
0
Parking Spaces
1
Legal Description
JUNIPERWOOD RANCH PCL 53 UNIT 12 SEC 18-21-3W CONT 41.64 AC
Subdivision Name
Juniperwood Ranch
Special Listing Conditions
Auction
Bankruptcy Property
HUD Owned
In Foreclosure
Notice Of Default
Probate Listing
Real Estate Owned
Short Sale
Third Party Approval
Description
Live the dream in the country in this stunning 1600 sq ft cabin with its wrap around porch. This property is perfect for farm animals and the 41+ acres gives youplenty of room. There is a 1760 sq ft workshop (42x42) that can be used in many different ways.
More Details
MLS Name
Prescott Area Association of Realtors®
Source
listhub
MLS Number
1064394
URL
MLS ID
PAARAZ
Virtual Tour
PARTICIPANT
Name
James Michael Akins
Primary Phone
(928) 925-2983
Key
3YD-PAARAZ-4212
Email
inthestiks@aol.com
BROKER
Name
High Country Realty, LLC
Phone
(928) 925-2983
OFFICE
Name
High Country Realty LLC
Phone
(928) 925-2983
Copyright © 2025 Prescott Area Association of Realtors®. All rights reserved. All information provided by the listing agent/broker is deemed reliable but is not guaranteed and should be independently verified.
Features
Basement
Dock
Elevator
Fireplace
Greenhouse
Hot Tub Spa
New Construction
Pool
Sauna
Sports Court
Waterfront
Appliances
Dryer
Range
Range - Gas
Refrigerator
Architectural Style
Other
Construction Materials
Log
Cooling
Ceiling Fan(s)
Exterior
Covered Deck
Driveway Circular
Driveway Dirt
Native Species
Workshop
Flooring
Vinyl
Heating
Wall Unit
Interior
Ceiling Fan(s)
Cfl Lights
Eat-in Kitchen
Kitchen Island
Laminate Counters
Live On One Level
Master On Main
Raised Ceilings 9+ft
Smoke Detector(s)
Wash/Dry Connection
Other Structures
Workshop
Parking
Garage
Garage - Detached
Patio and Porch
Deck
Roof
Composition
Rooms
Bathroom 1
Bathroom 2
Bedroom 1
Bedroom 2
Security
Smoke Detector(s)
View
Mountain
History
| Date | Event | Price | $/Sqft | Source |
|---|---|---|---|---|
| Listed For Sale | $374,900 | $234 | High Country Realty LLC |
Taxes
| Year | Annual Amount | Description |
|---|---|---|
| 2023 | $1,251 |
By pressing request info, you agree that Residential and real estate professionals may contact you via phone/text about your inquiry, which may involve the use of automated means.
